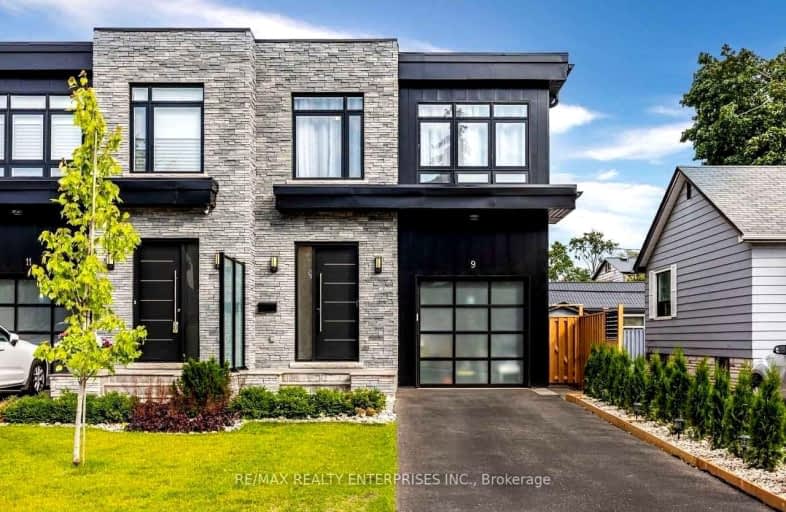Car-Dependent
- Most errands require a car.
45
/100
Some Transit
- Most errands require a car.
48
/100
Bikeable
- Some errands can be accomplished on bike.
58
/100

Forest Avenue Public School
Elementary: Public
0.70 km
St. James Catholic Global Learning Centr
Elementary: Catholic
0.34 km
St Dominic Separate School
Elementary: Catholic
1.29 km
Queen of Heaven School
Elementary: Catholic
1.91 km
Mineola Public School
Elementary: Public
0.71 km
Janet I. McDougald Public School
Elementary: Public
1.19 km
Peel Alternative South
Secondary: Public
2.74 km
Peel Alternative South ISR
Secondary: Public
2.74 km
St Paul Secondary School
Secondary: Catholic
1.74 km
Gordon Graydon Memorial Secondary School
Secondary: Public
2.66 km
Port Credit Secondary School
Secondary: Public
1.04 km
Cawthra Park Secondary School
Secondary: Public
1.58 km
-
Marie Curtis Park
40 2nd St, Etobicoke ON M8V 2X3 3.94km -
Jack Darling Memorial Park
1180 Lakeshore Rd W, Mississauga ON L5H 1J4 4.67km -
Etobicoke Valley Park
18 Dunning Cres, Toronto ON M8W 4S8 4.81km
-
TD Bank Financial Group
1077 N Service Rd, Mississauga ON L4Y 1A6 2.78km -
RBC Royal Bank
2 Dundas St W (Hurontario St), Mississauga ON L5B 1H3 3.82km -
TD Bank Financial Group
689 Evans Ave, Etobicoke ON M9C 1A2 5.39km














