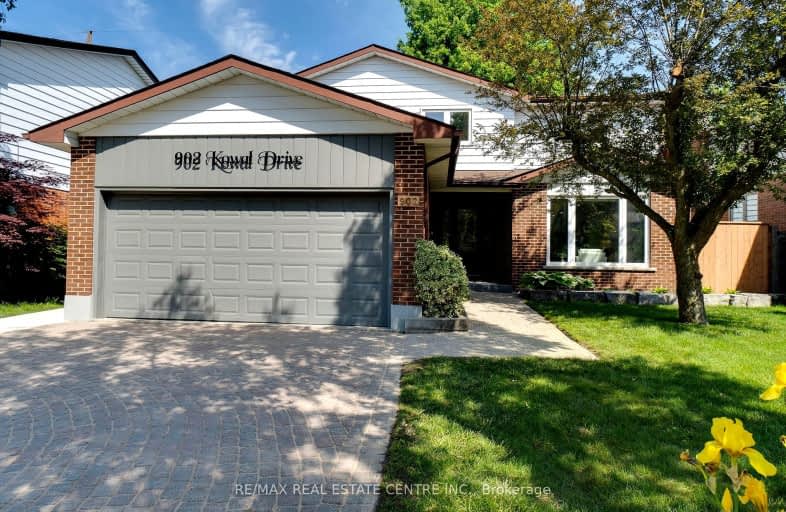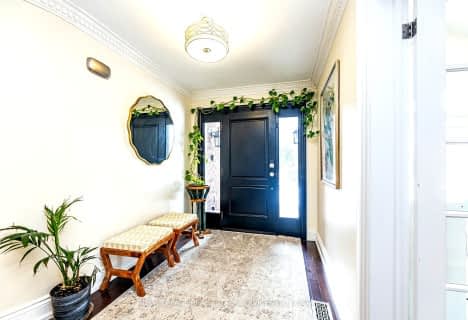
Car-Dependent
- Most errands require a car.
Minimal Transit
- Almost all errands require a car.
Somewhat Bikeable
- Most errands require a car.

Oakridge Public School
Elementary: PublicLorne Park Public School
Elementary: PublicSt Jerome Separate School
Elementary: CatholicTecumseh Public School
Elementary: PublicCashmere Avenue Public School
Elementary: PublicSt Luke Catholic Elementary School
Elementary: CatholicT. L. Kennedy Secondary School
Secondary: PublicIona Secondary School
Secondary: CatholicThe Woodlands Secondary School
Secondary: PublicLorne Park Secondary School
Secondary: PublicSt Martin Secondary School
Secondary: CatholicPort Credit Secondary School
Secondary: Public-
Port Credit Royal Canadian Legion
35 Front Street North, Mississauga, ON L5H 2E1 2.19km -
Ombretta Cucina +Vino
121 Lakeshore Road W, Mississauga, ON L5H 2E3 2.49km -
Chuck's Roadhouse Bar And Grill
1151 Dundas Street W, Mississauga, ON L5C 1H7 2.34km
-
Tim Hortons
780 South Sheridan Way, Mississauga, ON L5H 1Z6 0.44km -
Le Delice Pastry Shop
1150 Lorne Park Road, Mississauga, ON L5H 3A5 1.76km -
Tim Hortons
553 Lakeshore Rd West, Toronto, ON M5V 1A6 20.24km
-
Anytime Fitness
1150 Lorne Park Rd, Mississauga, ON L5H 3A7 1.79km -
Planet Fitness
1151 Dundas Street West, Mississauga, ON L5C 1C6 2.51km -
GoodLife Fitness
3045 Mavis Rd, Mississauga, ON L5C 1T7 2.65km
-
Loblaws
250 Lakeshore Road W, Mississauga, ON L5H 1G6 2.13km -
Shoppers Drug Mart
321 Lakeshore Rd W, Mississauga, ON L5H 1G9 1.97km -
Shoppers Drug Mart
3052 Elmcreek Road, Unit 101, Mississauga, ON L5B 0L3 2.69km
-
Cuda's Tap & Grill
1107 Lorne Park Road, Mississauga, ON L5H 3A1 1.71km -
Orange Fish Sushi House
1107 Lorne Park Road, Mississauga, ON L5H 3A1 1.71km -
TA'AM CUISINE
1107 Lorne Park Road, Suite 17, Mississauga, ON L5H 3A1 1.69km
-
Westdale Mall Shopping Centre
1151 Dundas Street W, Mississauga, ON L5C 1C6 2.52km -
Sheridan Centre
2225 Erin Mills Pky, Mississauga, ON L5K 1T9 3.5km -
Newin Centre
2580 Shepard Avenue, Mississauga, ON L5A 4K3 3.79km
-
Battaglias Marketplace
1150 Lorne Park Road, Mississauga, ON L5H 3A5 1.76km -
Loblaws
250 Lakeshore Road W, Mississauga, ON L5H 1G6 2.13km -
Bulk Barn
254 Lakeshore Road West, Mississauga, ON L5H 2P1 2.09km
-
LCBO
3020 Elmcreek Road, Mississauga, ON L5B 4M3 2.6km -
LCBO
200 Lakeshore Road E, Mississauga, ON L5G 1G3 3.37km -
Dial a Bottle
3000 Hurontario Street, Mississauga, ON L5B 4M4 3.83km
-
Peel Chrysler Fiat
212 Lakeshore Road W, Mississauga, ON L5H 1G6 2.19km -
Canadian Tire Gas+
3020 Mavis Road, Mississauga, ON L5C 1T8 2.49km -
Pioneer Petroleums
150 Lakeshore Road E, Mississauga, ON L5G 1E9 3.15km
-
Cineplex Odeon Corporation
100 City Centre Drive, Mississauga, ON L5B 2C9 5.35km -
Cineplex Cinemas Mississauga
309 Rathburn Road W, Mississauga, ON L5B 4C1 5.67km -
Cineplex - Winston Churchill VIP
2081 Winston Park Drive, Oakville, ON L6H 6P5 5.83km
-
Lorne Park Library
1474 Truscott Drive, Mississauga, ON L5J 1Z2 1.89km -
Woodlands Branch Library
3255 Erindale Station Road, Mississauga, ON L5C 1L6 3.06km -
Cooksville Branch Library
3024 Hurontario Street, Mississauga, ON L5B 4M4 3.77km
-
Pinewood Medical Centre
1471 Hurontario Street, Mississauga, ON L5G 3H5 2.82km -
Fusion Hair Therapy
33 City Centre Drive, Suite 680, Mississauga, ON L5B 2N5 5.59km -
The Credit Valley Hospital
2200 Eglinton Avenue W, Mississauga, ON L5M 2N1 6.97km
- 4 bath
- 4 bed
- 3000 sqft
1628 Tipperary Court West, Mississauga, Ontario • L5H 3Z4 • Sheridan










