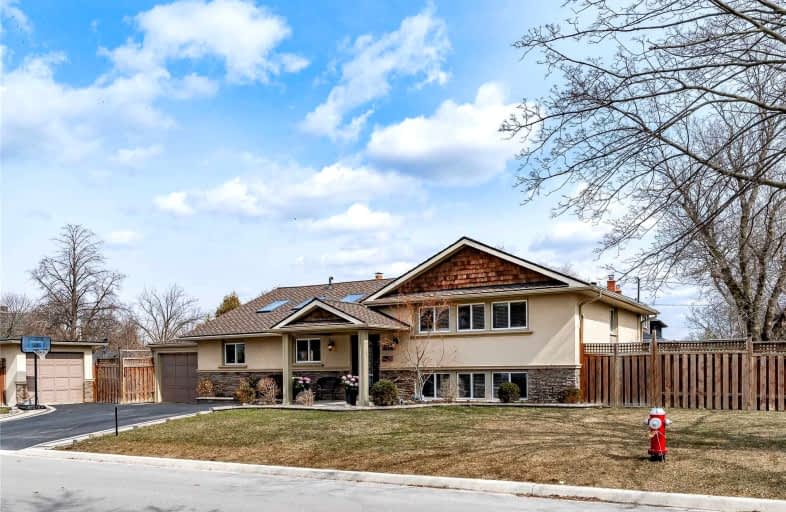Car-Dependent
- Most errands require a car.
Good Transit
- Some errands can be accomplished by public transportation.
Bikeable
- Some errands can be accomplished on bike.

St. Teresa of Calcutta Catholic Elementary School
Elementary: CatholicSilverthorn Public School
Elementary: PublicDixie Public School
Elementary: PublicSt Thomas More School
Elementary: CatholicBurnhamthorpe Public School
Elementary: PublicTomken Road Senior Public School
Elementary: PublicPeel Alternative South ISR
Secondary: PublicT. L. Kennedy Secondary School
Secondary: PublicJohn Cabot Catholic Secondary School
Secondary: CatholicApplewood Heights Secondary School
Secondary: PublicPhilip Pocock Catholic Secondary School
Secondary: CatholicGlenforest Secondary School
Secondary: Public-
Leão D'ouro Restaurant Bar
920 Dundas Street E, Mississauga, ON L4Y 2B8 0.82km -
Gametime Eatery & Entertainment
1248 Dundas Street East, Mississauga, ON L4Y 2C1 1.11km -
Fred's Bar & Grill
636 Bloor Street, Mississauga, ON L5A 3V9 1.23km
-
Tim Hortons
1125 Bloor Street, Mississauga, ON L4Y 2N6 0.6km -
Keeping Koi Cafe
1145 Dundas Street East, Mississauga, ON L4Y 2C3 0.77km -
McDonald's
1050 Dundas Street East, Mississauga, ON L4Y 2C1 0.79km
-
Global Pharmacy Canada
1090 Dundas Street E, Suite 106, Mississauga, ON L4Y 2B8 0.64km -
Apple-Hills Medical Pharmacy
1221 Bloor Street, Mississauga, ON L4Y 2N8 0.84km -
A Plus Pharmacy
801 Dundas Street E, Mississauga, ON L4Y 4G9 0.91km
-
China China Palace
1125 Bloor Street E, Unit 8A, Mississauga, ON L4Y 2N4 0.6km -
241 Pizza
1125 Bloor Street, Mississauga, ON L4Y 2N6 0.7km -
Pizzano
1125 Dundas Street E, Unit 3, Mississauga, ON L4Y 2C4 0.72km
-
Mississauga Chinese Centre
888 Dundas Street E, Mississauga, ON L4Y 4G6 0.88km -
Dixie Decor Centre
1425 Dundas Street E, Mississauga, ON L4X 2W4 1.37km -
SmartCentres
1500 Dundas Street E, Mississauga, ON L4Y 2A1 1.78km
-
Valu-Mart
1125 Bloor Street E, Mississauga, ON L4Y 2N4 0.61km -
Tavora
1030 Dundas Street E, Mississauga, ON L4Y 2B8 0.8km -
Oriental Food Centre
888 Dundas Street E, Mississauga, ON L4Y 4G6 0.88km
-
LCBO
1520 Dundas Street E, Mississauga, ON L4X 1L4 1.69km -
The Beer Store
4141 Dixie Road, Mississauga, ON L4W 1V5 2.18km -
LCBO
65 Square One Drive, Mississauga, ON L5B 1M2 3.64km
-
Precision Motors
1000 Dundas Street E, Unit 109, Mississauga, ON L4Y 2B8 0.81km -
Zoro Muffler
2580 Stanfield Road, Mississauga, ON L4Y 4H1 0.86km -
Canadian Tire Gas+
1202 Dundas Street E, Mississauga, ON L4Y 2C1 0.93km
-
Cinéstarz
377 Burnhamthorpe Road E, Mississauga, ON L4Z 1C7 2.2km -
Central Parkway Cinema
377 Burnhamthorpe Road E, Central Parkway Mall, Mississauga, ON L5A 3Y1 2.19km -
Cineplex Odeon Corporation
100 City Centre Drive, Mississauga, ON L5B 2C9 3.54km
-
Burnhamthorpe Branch Library
1350 Burnhamthorpe Road E, Mississauga, ON L4Y 3V9 1.8km -
Mississauga Valley Community Centre & Library
1275 Mississauga Valley Boulevard, Mississauga, ON L5A 3R8 2.19km -
Cooksville Branch Library
3024 Hurontario Street, Mississauga, ON L5B 4M4 3.16km
-
Trillium Health Centre - Toronto West Site
150 Sherway Drive, Toronto, ON M9C 1A4 3km -
Queensway Care Centre
150 Sherway Drive, Etobicoke, ON M9C 1A4 2.99km -
Fusion Hair Therapy
33 City Centre Drive, Suite 680, Mississauga, ON L5B 2N5 3.44km
-
Mississauga Valley Park
1275 Mississauga Valley Blvd, Mississauga ON L5A 3R8 2.31km -
Pools, Mississauga , Forest Glen Park Splash Pad
3545 Fieldgate Dr, Mississauga ON 2.28km -
Turner & Porter - Peel Chapel
2180 Hurontario St (at Bronte College Court), Mississauga ON L5B 1M8 3.73km
-
RBC Royal Bank
1530 Dundas St E, Mississauga ON L4X 1L4 1.73km -
Scotiabank
3295 Kirwin Ave, Mississauga ON L5A 4K9 3km -
TD Bank Financial Group
2580 Hurontario St, Mississauga ON L5B 1N5 3.23km
- 4 bath
- 3 bed
- 2000 sqft
4170 Sunset Valley Court, Mississauga, Ontario • L4W 3L5 • Rathwood













