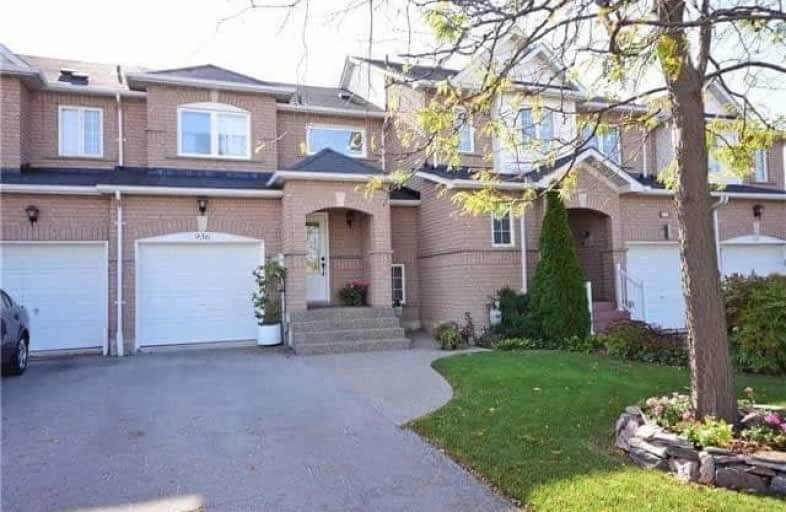Sold on Apr 13, 2018
Note: Property is not currently for sale or for rent.

-
Type: Att/Row/Twnhouse
-
Style: 2-Storey
-
Lot Size: 22.47 x 108.53 Feet
-
Age: No Data
-
Taxes: $3,263 per year
-
Days on Site: 18 Days
-
Added: Sep 07, 2019 (2 weeks on market)
-
Updated:
-
Last Checked: 2 months ago
-
MLS®#: W4077434
-
Listed By: Avila realty group inc., brokerage
One-Of-A-Kind, Gorgeous And Spotless Townhouse Featuring Main Floor With Hardwood, Crown Molding, Fireplace, Abundant Natural Light And Much More. The Bright Kitchen Is Equipped With New S/S Appliances And Offers Access To The Garage And W/O To A Breath-Taking Oasis Backyard. The 2nd Level Has 3 Spacious Rooms With Large Windows And Walk-In Closets. Incredible Basement With Extra Bedroom And A Dream Laundry Room. This Jewel Needs No Work And Is Move-In Ready.
Extras
Manicured Backyard With Sunny Southeast Exposure. Finished Basement With Pot Lights And Full Washroom. Walk To Schools, Parks And Heartland Shopping, 1 Min Drive To 401 And 5 Min To 407 & 403.
Property Details
Facts for 936 Delgado Drive, Mississauga
Status
Days on Market: 18
Last Status: Sold
Sold Date: Apr 13, 2018
Closed Date: May 31, 2018
Expiry Date: Jun 30, 2018
Sold Price: $660,000
Unavailable Date: Apr 13, 2018
Input Date: Mar 26, 2018
Prior LSC: Listing with no contract changes
Property
Status: Sale
Property Type: Att/Row/Twnhouse
Style: 2-Storey
Area: Mississauga
Community: East Credit
Availability Date: Tba
Inside
Bedrooms: 3
Bedrooms Plus: 1
Bathrooms: 3
Kitchens: 1
Rooms: 6
Den/Family Room: No
Air Conditioning: Central Air
Fireplace: Yes
Washrooms: 3
Building
Basement: Finished
Heat Type: Forced Air
Heat Source: Gas
Exterior: Brick
Water Supply: Municipal
Special Designation: Unknown
Parking
Driveway: Mutual
Garage Spaces: 1
Garage Type: Built-In
Covered Parking Spaces: 2
Total Parking Spaces: 3
Fees
Tax Year: 2017
Tax Legal Description: Pt Blk 182 Pl 43M1397
Taxes: $3,263
Land
Cross Street: Mavis And 401
Municipality District: Mississauga
Fronting On: East
Pool: None
Sewer: Sewers
Lot Depth: 108.53 Feet
Lot Frontage: 22.47 Feet
Rooms
Room details for 936 Delgado Drive, Mississauga
| Type | Dimensions | Description |
|---|---|---|
| Living Main | 3.07 x 5.96 | Hardwood Floor, Electric Fireplace, Crown Moulding |
| Dining Main | 3.07 x 5.96 | Hardwood Floor, Combined W/Living, Crown Moulding |
| Kitchen Main | 3.34 x 4.38 | Ceramic Floor, Stainless Steel Appl, W/O To Deck |
| Master 2nd | 3.04 x 4.45 | Broadloom, Large Window, W/I Closet |
| 2nd Br 2nd | 2.74 x 3.40 | Broadloom, Large Window, Large Closet |
| 3rd Br 2nd | 2.74 x 3.04 | Broadloom, Large Window, W/I Closet |
| Rec Bsmt | 3.65 x 10.19 | Laminate, Closet |
| Laundry Bsmt | 2.13 x 2.59 | Laminate, Pot Lights |
| XXXXXXXX | XXX XX, XXXX |
XXXX XXX XXXX |
$XXX,XXX |
| XXX XX, XXXX |
XXXXXX XXX XXXX |
$XXX,XXX | |
| XXXXXXXX | XXX XX, XXXX |
XXXXXXX XXX XXXX |
|
| XXX XX, XXXX |
XXXXXX XXX XXXX |
$XXX,XXX | |
| XXXXXXXX | XXX XX, XXXX |
XXXXXXX XXX XXXX |
|
| XXX XX, XXXX |
XXXXXX XXX XXXX |
$XXX,XXX | |
| XXXXXXXX | XXX XX, XXXX |
XXXXXXX XXX XXXX |
|
| XXX XX, XXXX |
XXXXXX XXX XXXX |
$XXX,XXX | |
| XXXXXXXX | XXX XX, XXXX |
XXXXXXX XXX XXXX |
|
| XXX XX, XXXX |
XXXXXX XXX XXXX |
$XXX,XXX | |
| XXXXXXXX | XXX XX, XXXX |
XXXXXXX XXX XXXX |
|
| XXX XX, XXXX |
XXXXXX XXX XXXX |
$XXX,XXX | |
| XXXXXXXX | XXX XX, XXXX |
XXXXXXX XXX XXXX |
|
| XXX XX, XXXX |
XXXXXX XXX XXXX |
$XXX,XXX |
| XXXXXXXX XXXX | XXX XX, XXXX | $660,000 XXX XXXX |
| XXXXXXXX XXXXXX | XXX XX, XXXX | $667,000 XXX XXXX |
| XXXXXXXX XXXXXXX | XXX XX, XXXX | XXX XXXX |
| XXXXXXXX XXXXXX | XXX XX, XXXX | $653,999 XXX XXXX |
| XXXXXXXX XXXXXXX | XXX XX, XXXX | XXX XXXX |
| XXXXXXXX XXXXXX | XXX XX, XXXX | $659,000 XXX XXXX |
| XXXXXXXX XXXXXXX | XXX XX, XXXX | XXX XXXX |
| XXXXXXXX XXXXXX | XXX XX, XXXX | $673,000 XXX XXXX |
| XXXXXXXX XXXXXXX | XXX XX, XXXX | XXX XXXX |
| XXXXXXXX XXXXXX | XXX XX, XXXX | $685,500 XXX XXXX |
| XXXXXXXX XXXXXXX | XXX XX, XXXX | XXX XXXX |
| XXXXXXXX XXXXXX | XXX XX, XXXX | $699,000 XXX XXXX |
| XXXXXXXX XXXXXXX | XXX XX, XXXX | XXX XXXX |
| XXXXXXXX XXXXXX | XXX XX, XXXX | $749,000 XXX XXXX |

École élémentaire École élémentaire Le Flambeau
Elementary: PublicSt Gregory School
Elementary: CatholicSt Veronica Elementary School
Elementary: CatholicSt Julia Catholic Elementary School
Elementary: CatholicBritannia Public School
Elementary: PublicDavid Leeder Middle School
Elementary: PublicÉSC Sainte-Famille
Secondary: CatholicStreetsville Secondary School
Secondary: PublicSt Joseph Secondary School
Secondary: CatholicMississauga Secondary School
Secondary: PublicRick Hansen Secondary School
Secondary: PublicSt Marcellinus Secondary School
Secondary: Catholic

