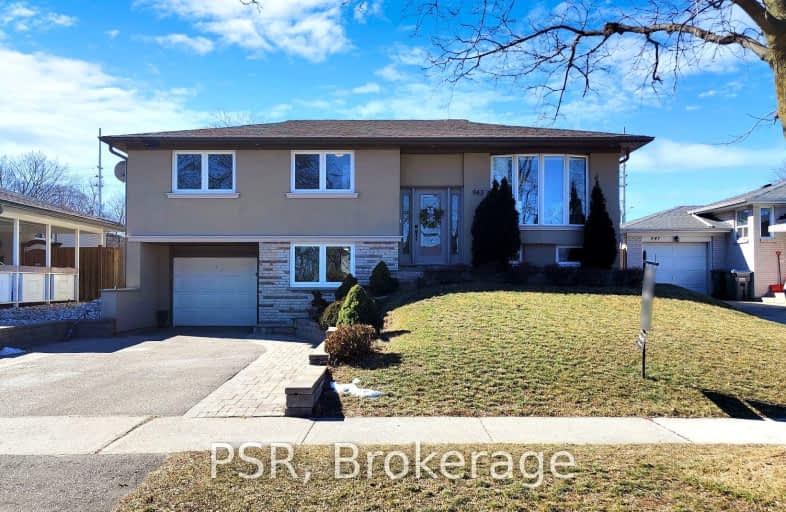Somewhat Walkable
- Some errands can be accomplished on foot.
Good Transit
- Some errands can be accomplished by public transportation.
Somewhat Bikeable
- Most errands require a car.

St. Teresa of Calcutta Catholic Elementary School
Elementary: CatholicSilverthorn Public School
Elementary: PublicDixie Public School
Elementary: PublicSt Thomas More School
Elementary: CatholicBurnhamthorpe Public School
Elementary: PublicTomken Road Senior Public School
Elementary: PublicPeel Alternative South ISR
Secondary: PublicT. L. Kennedy Secondary School
Secondary: PublicJohn Cabot Catholic Secondary School
Secondary: CatholicApplewood Heights Secondary School
Secondary: PublicPhilip Pocock Catholic Secondary School
Secondary: CatholicGlenforest Secondary School
Secondary: Public-
Mississauga Valley Park
1275 Mississauga Valley Blvd, Mississauga ON L5A 3R8 2.25km -
Gordon Lummiss Park
246 Paisley Blvd W, Mississauga ON L5B 3B4 4.17km -
Fairwind Park
181 Eglinton Ave W, Mississauga ON L5R 0E9 4.62km
-
TD Bank Financial Group
4141 Dixie Rd, Mississauga ON L4W 1V5 2.22km -
Scotiabank
3295 Kirwin Ave, Mississauga ON L5A 4K9 2.97km -
CIBC
5 Dundas St E (at Hurontario St.), Mississauga ON L5A 1V9 3.1km
- 4 bath
- 3 bed
- 2000 sqft
4170 Sunset Valley Court, Mississauga, Ontario • L4W 3L5 • Rathwood












