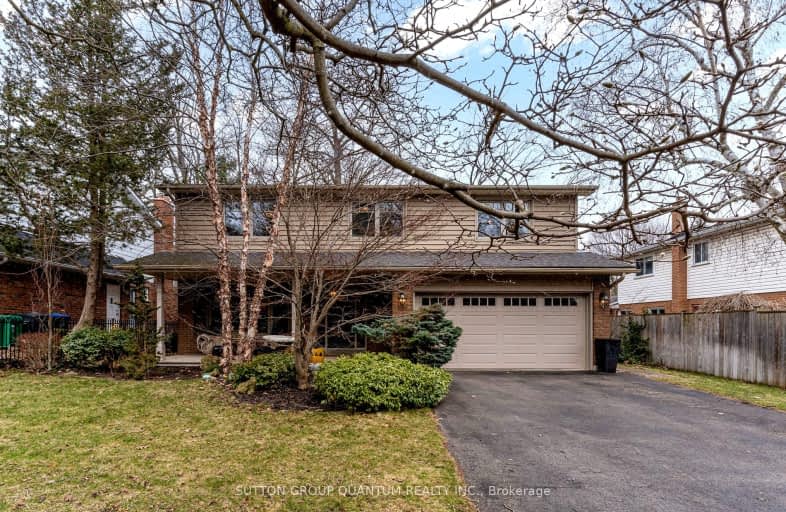Sold on Mar 22, 2024
Note: Property is not currently for sale or for rent.

-
Type: Detached
-
Style: 2-Storey
-
Lot Size: 60.09 x 125 Feet
-
Age: 51-99 years
-
Taxes: $9,283 per year
-
Days on Site: 2 Days
-
Added: Mar 20, 2024 (2 days on market)
-
Updated:
-
Last Checked: 2 months ago
-
MLS®#: W8160140
-
Listed By: Sutton group quantum realty inc.
Nestled in Lorne Park, Mississauga, 955 Indian Road boasts spacious luxury and unbeatable convenience. With a large formal Dining and Living area, custom solid wood Kitchen, and open-concept Family Room with a gas fireplace, it's perfect for elegant entertaining or cozy family nights. Four bedrooms, Four updated bathrooms, and consistent flooring throughout offer comfort and style. The basement of this home is a versatile space, perfect for accommodating a children's play area, a home gym, or whatever your heart desires. With its large rooms and ample square footage, the possibilities are endless. Convenience is key with a main floor laundry room, making household chores a breeze. Outside, the property boasts a double-wide driveway capable of accommodating up to EIGHT cars, ensuring that parking will never be an issue for you or your guests
Extras
See Attached Feature sheet
Property Details
Facts for 955 Indian Road, Mississauga
Status
Days on Market: 2
Last Status: Sold
Sold Date: Mar 22, 2024
Closed Date: May 15, 2024
Expiry Date: Jul 22, 2024
Sold Price: $1,920,000
Unavailable Date: Mar 25, 2024
Input Date: Mar 20, 2024
Prior LSC: Listing with no contract changes
Property
Status: Sale
Property Type: Detached
Style: 2-Storey
Age: 51-99
Area: Mississauga
Community: Lorne Park
Inside
Bedrooms: 4
Bedrooms Plus: 1
Bathrooms: 4
Kitchens: 1
Rooms: 9
Den/Family Room: Yes
Air Conditioning: Central Air
Fireplace: Yes
Laundry Level: Main
Central Vacuum: Y
Washrooms: 4
Utilities
Electricity: Yes
Gas: Yes
Cable: Yes
Telephone: Yes
Building
Basement: Full
Heat Type: Forced Air
Heat Source: Gas
Exterior: Brick
Exterior: Vinyl Siding
Elevator: N
UFFI: No
Energy Certificate: N
Green Verification Status: N
Water Supply: Municipal
Physically Handicapped-Equipped: N
Special Designation: Unknown
Retirement: N
Parking
Driveway: Pvt Double
Garage Spaces: 2
Garage Type: Attached
Covered Parking Spaces: 8
Total Parking Spaces: 10
Fees
Tax Year: 2024
Tax Legal Description: LT 2, PL 965 ; S/T VS254111,VS254606,VS307640 ; MISSISSAUGA
Taxes: $9,283
Land
Cross Street: Mississauga Rd. West
Municipality District: Mississauga
Fronting On: North
Parcel Number: 134530124
Parcel of Tied Land: N
Pool: None
Sewer: Sewers
Lot Depth: 125 Feet
Lot Frontage: 60.09 Feet
Zoning: Res
Additional Media
- Virtual Tour: https://propertyvision.ca/tour/10685
Rooms
Room details for 955 Indian Road, Mississauga
| Type | Dimensions | Description |
|---|---|---|
| Living Main | 4.27 x 3.92 | Combined W/Dining, Hardwood Floor, Large Window |
| Dining Main | 3.48 x 3.78 | Crown Moulding, Hardwood Floor, Large Window |
| Kitchen Main | 3.78 x 5.37 | Centre Island, Open Concept, Stainless Steel Appl |
| Family Main | 3.78 x 4.80 | Combined W/Kitchen, Hardwood Floor, Gas Fireplace |
| Laundry Main | 2.48 x 2.65 | Tile Floor, Side Door, Laundry Sink |
| Prim Bdrm 2nd | 4.11 x 5.63 | 4 Pc Ensuite, W/I Closet, Hardwood Floor |
| 2nd Br 2nd | 3.47 x 3.51 | Hardwood Floor, Closet, O/Looks Frontyard |
| 3rd Br 2nd | 3.47 x 4.29 | Hardwood Floor, Double Closet, Large Window |
| 4th Br 2nd | 3.00 x 3.23 | Hardwood Floor, Closet, O/Looks Backyard |
| 5th Br Bsmt | - | |
| Bathroom 2nd | 1.59 x 2.18 | 4 Pc Ensuite, Updated |
| Bathroom 2nd | 2.34 x 2.59 | 5 Pc Bath, Double Sink, Updated |
| XXXXXXXX | XXX XX, XXXX |
XXXXXX XXX XXXX |
$X,XXX,XXX |
| XXXXXXXX XXXXXX | XXX XX, XXXX | $1,899,000 XXX XXXX |
Car-Dependent
- Almost all errands require a car.

École élémentaire publique L'Héritage
Elementary: PublicChar-Lan Intermediate School
Elementary: PublicSt Peter's School
Elementary: CatholicHoly Trinity Catholic Elementary School
Elementary: CatholicÉcole élémentaire catholique de l'Ange-Gardien
Elementary: CatholicWilliamstown Public School
Elementary: PublicÉcole secondaire publique L'Héritage
Secondary: PublicCharlottenburgh and Lancaster District High School
Secondary: PublicSt Lawrence Secondary School
Secondary: PublicÉcole secondaire catholique La Citadelle
Secondary: CatholicHoly Trinity Catholic Secondary School
Secondary: CatholicCornwall Collegiate and Vocational School
Secondary: Public

