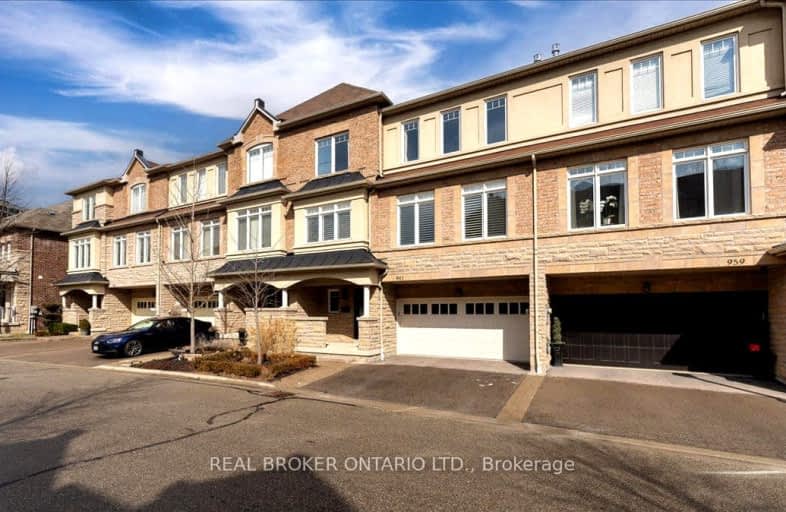
3D Walkthrough
Very Walkable
- Most errands can be accomplished on foot.
82
/100
Good Transit
- Some errands can be accomplished by public transportation.
61
/100
Bikeable
- Some errands can be accomplished on bike.
69
/100

Clarkson Public School
Elementary: Public
0.63 km
St Louis School
Elementary: Catholic
1.46 km
École élémentaire Horizon Jeunesse
Elementary: Public
1.45 km
St Christopher School
Elementary: Catholic
1.17 km
Hillcrest Public School
Elementary: Public
1.77 km
Whiteoaks Public School
Elementary: Public
1.73 km
Erindale Secondary School
Secondary: Public
4.34 km
Clarkson Secondary School
Secondary: Public
1.63 km
Iona Secondary School
Secondary: Catholic
1.83 km
Lorne Park Secondary School
Secondary: Public
2.25 km
St Martin Secondary School
Secondary: Catholic
5.06 km
Oakville Trafalgar High School
Secondary: Public
4.79 km
-
Kid's Playtown Inc
2170 Dunwin Dr, Mississauga ON L5L 5M8 4.42km -
Erindale Park
1695 Dundas St W (btw Mississauga Rd. & Credit Woodlands), Mississauga ON L5C 1E3 5km -
Sawmill Creek
Sawmill Valley & Burnhamthorpe, Mississauga ON 5.92km
-
CIBC
3125 Dundas St W, Mississauga ON L5L 3R8 4.69km -
RBC Royal Bank
2 Dundas St W (Hurontario St), Mississauga ON L5B 1H3 7.65km -
CIBC
5 Dundas St E (at Hurontario St.), Mississauga ON L5A 1V9 7.76km

