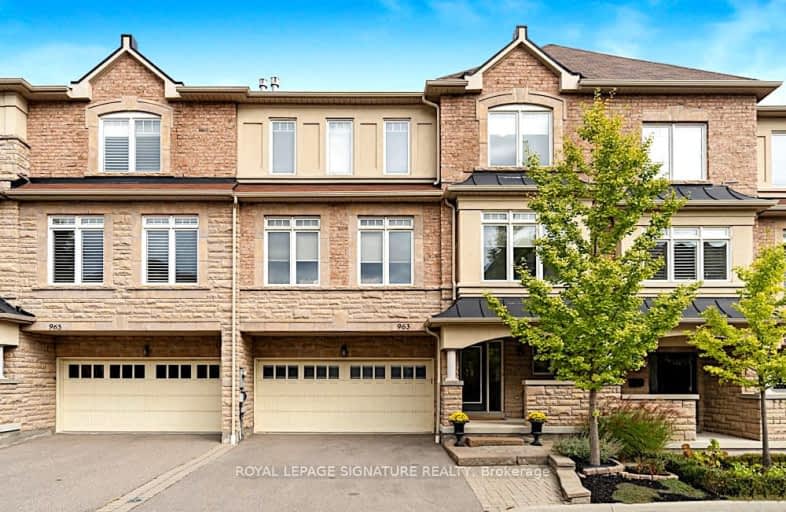
Video Tour
Very Walkable
- Most errands can be accomplished on foot.
80
/100
Good Transit
- Some errands can be accomplished by public transportation.
60
/100
Bikeable
- Some errands can be accomplished on bike.
64
/100

Clarkson Public School
Elementary: Public
0.61 km
St Louis School
Elementary: Catholic
1.50 km
Green Glade Senior Public School
Elementary: Public
1.49 km
École élémentaire Horizon Jeunesse
Elementary: Public
1.49 km
St Christopher School
Elementary: Catholic
1.18 km
Whiteoaks Public School
Elementary: Public
1.75 km
Erindale Secondary School
Secondary: Public
4.37 km
Clarkson Secondary School
Secondary: Public
1.65 km
Iona Secondary School
Secondary: Catholic
1.86 km
Lorne Park Secondary School
Secondary: Public
2.26 km
St Martin Secondary School
Secondary: Catholic
5.08 km
Oakville Trafalgar High School
Secondary: Public
4.79 km
-
Jack Darling Memorial Park
1180 Lakeshore Rd W, Mississauga ON L5H 1J4 2.37km -
South Common Park
Glen Erin Dr (btwn Burnhamthorpe Rd W & The Collegeway), Mississauga ON 5.86km -
Sawmill Creek
Sawmill Valley & Burnhamthorpe, Mississauga ON 5.95km
-
TD Bank Financial Group
1052 Southdown Rd (Lakeshore Rd West), Mississauga ON L5J 2Y8 0.32km -
TD Bank Financial Group
3005 Mavis Rd, Mississauga ON L5C 1T7 6.27km -
TD Bank Financial Group
2517 Prince Michael Dr, Oakville ON L6H 0E9 6.62km

