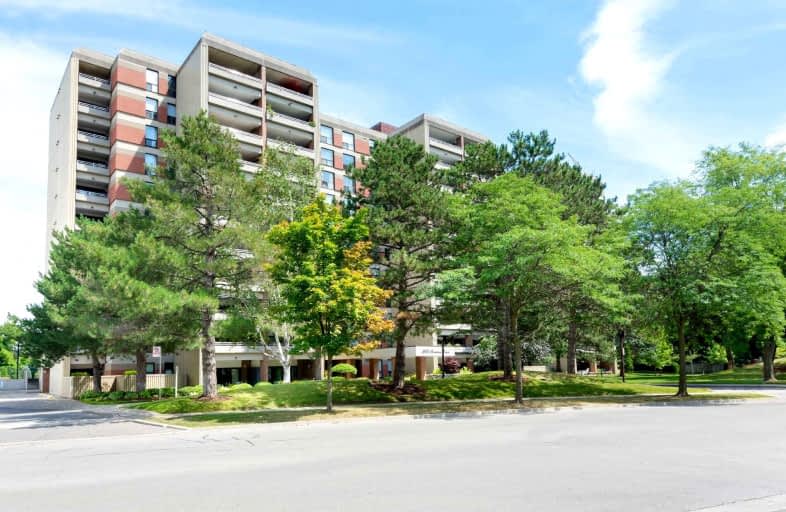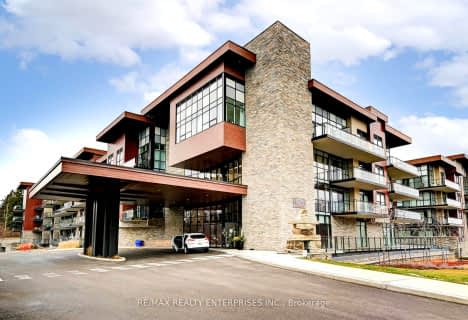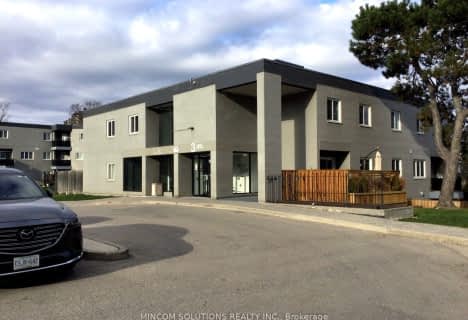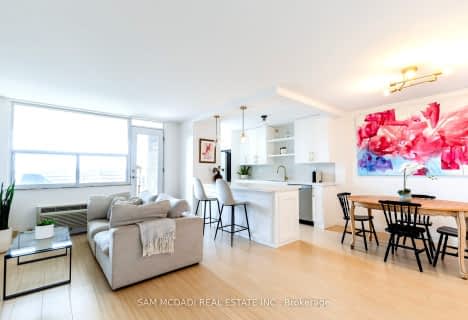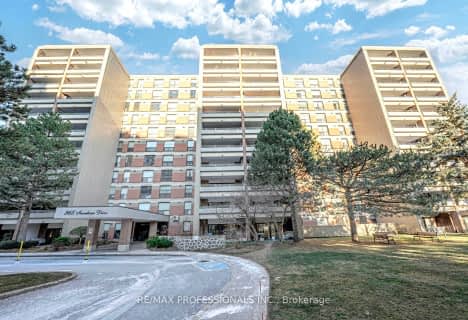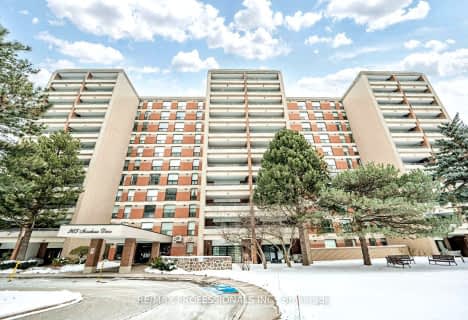Car-Dependent
- Almost all errands require a car.
Good Transit
- Some errands can be accomplished by public transportation.
Bikeable
- Some errands can be accomplished on bike.

Clarkson Public School
Elementary: PublicGreen Glade Senior Public School
Elementary: PublicÉcole élémentaire Horizon Jeunesse
Elementary: PublicSt Christopher School
Elementary: CatholicHillcrest Public School
Elementary: PublicWhiteoaks Public School
Elementary: PublicErindale Secondary School
Secondary: PublicClarkson Secondary School
Secondary: PublicIona Secondary School
Secondary: CatholicLorne Park Secondary School
Secondary: PublicSt Martin Secondary School
Secondary: CatholicOakville Trafalgar High School
Secondary: Public-
Mama Rosa Restaurant and Bar
1852 Lakeshore Road W, Mississauga, ON L5J 1J7 0.13km -
Solstice Restaurant & Wine Bar
1801 Lakeshore Road W, Mississauga, ON L5J 1J6 0.39km -
Clarkson Pump & Patio
1744 Lakeshore Road W, Mississauga, ON L5J 1J5 0.48km
-
Agha Turkish Restaurant & Cafe
1971 Lakeshore Road W, Mississauga, ON L5J 1J6 0.23km -
Mango Sticky Rice
1727 Lakeshore Road W, Mississauga, ON L5J 1J4 0.58km -
Starbucks
960 Southdown Road, Mississauga, ON L5J 2Y4 0.43km
-
Ontario Racquet Club
884 Southdown Road, Mississauga, ON L5J 2Y4 0.44km -
Fitness by the Lake
329 Lakeshore Road E, Mississauga, ON L5G 1H3 6.83km -
Habitual Fitness & Lifestyle
3611 Mavis Road, Units 12-15, Mississauga, ON L5C 1T7 7.56km
-
Shopper's Drug Mart
2225 Erin Mills Parkway, Mississauga, ON L5K 1T9 2.99km -
Metro Pharmacy
2225 Erin Mills Parkway, Mississauga, ON L5K 1T9 3.06km -
Shoppers Drug Mart
321 Lakeshore Rd W, Mississauga, ON L5H 1G9 4.24km
-
Top Grill Shawarma
1900 Lakeshore Road W, Mississauga, ON L5J 1J7 0.1km -
Mama Rosa Restaurant and Bar
1852 Lakeshore Road W, Mississauga, ON L5J 1J7 0.13km -
Tran Kitchen
1969 Lakeshore Road W, Mississauga, ON L5J 1J6 0.2km
-
Sheridan Centre
2225 Erin Mills Pky, Mississauga, ON L5K 1T9 2.92km -
Oakville Entertainment Centrum
2075 Winston Park Drive, Oakville, ON L6H 6P5 3.49km -
Westdale Mall Shopping Centre
1151 Dundas Street W, Mississauga, ON L5C 1C6 5.22km
-
M&M Food Market
1900 Lakeshore Road W, Mississauga, ON L5J 1J7 0.1km -
Metro
910 Southdown Road, Mississauga, ON L5J 2Y4 0.65km -
Food Basics
2425 Truscott Drive, Mississauga, ON L5J 2B4 1.87km
-
LCBO
2458 Dundas Street W, Mississauga, ON L5K 1R8 4.28km -
LCBO
3020 Elmcreek Road, Mississauga, ON L5B 4M3 6.14km -
LCBO
200 Lakeshore Road E, Mississauga, ON L5G 1G3 6.22km
-
Mississauga Auto Centre
1800 Lakeshore Rd W, Mississauga, ON L5J 1J7 0.38km -
Canadian Tire Gas+ - MIS - Southdown
1212 Southdown Road, Mississauga, ON L5J 2Z2 0.88km -
Petro-Canada
1405 Southdown Rd, Mississauga, ON L5J 2Y9 1.37km
-
Cineplex - Winston Churchill VIP
2081 Winston Park Drive, Oakville, ON L6H 6P5 3.59km -
Five Drive-In Theatre
2332 Ninth Line, Oakville, ON L6H 7G9 5.23km -
Film.Ca Cinemas
171 Speers Road, Unit 25, Oakville, ON L6K 3W8 9.05km
-
Lorne Park Library
1474 Truscott Drive, Mississauga, ON L5J 1Z2 2.01km -
Clarkson Community Centre
2475 Truscott Drive, Mississauga, ON L5J 2B3 1.93km -
South Common Community Centre & Library
2233 South Millway Drive, Mississauga, ON L5L 3H7 5.67km
-
Pinewood Medical Centre
1471 Hurontario Street, Mississauga, ON L5G 3H5 6.29km -
The Credit Valley Hospital
2200 Eglinton Avenue W, Mississauga, ON L5M 2N1 8.28km -
Oakville Hospital
231 Oak Park Boulevard, Oakville, ON L6H 7S8 8.06km
-
Watersedge Park
1.98km -
Jack Darling Leash Free Dog Park
1180 Lakeshore Rd W, Mississauga ON L5H 1J4 2.28km -
Jack Darling Memorial Park
1180 Lakeshore Rd W, Mississauga ON L5H 1J4 2.11km
-
TD Bank Financial Group
1052 Southdown Rd (Lakeshore Rd West), Mississauga ON L5J 2Y8 0.52km -
RBC Royal Bank
1730 Lakeshore Rd W (Lakeshore), Mississauga ON L5J 1J5 0.53km -
BMO Bank of Montreal
2146 Burnhamthorpe Rd W, Mississauga ON L5L 5Z5 5.91km
For Sale
More about this building
View 965 Inverhouse Drive, Mississauga- 1 bath
- 2 bed
- 700 sqft
GR25-1575 Lakeshore Road West, Mississauga, Ontario • L5J 0B1 • Clarkson
- 2 bath
- 3 bed
- 1000 sqft
1001-966 Inverhouse Drive, Mississauga, Ontario • L5J 4B6 • Clarkson
- 1 bath
- 3 bed
- 1000 sqft
140-2001 Bonnymede Drive, Mississauga, Ontario • L5J 4H8 • Clarkson
- 2 bath
- 2 bed
- 1200 sqft
407-965 Inverhouse Drive, Mississauga, Ontario • L5J 4B4 • Clarkson
- 2 bath
- 2 bed
- 1200 sqft
608-965 Inverhouse Drive, Mississauga, Ontario • L5J 4B4 • Clarkson
- 1 bath
- 2 bed
- 1000 sqft
15-2001 Bonnymede Drive, Mississauga, Ontario • L5J 4H8 • Clarkson
