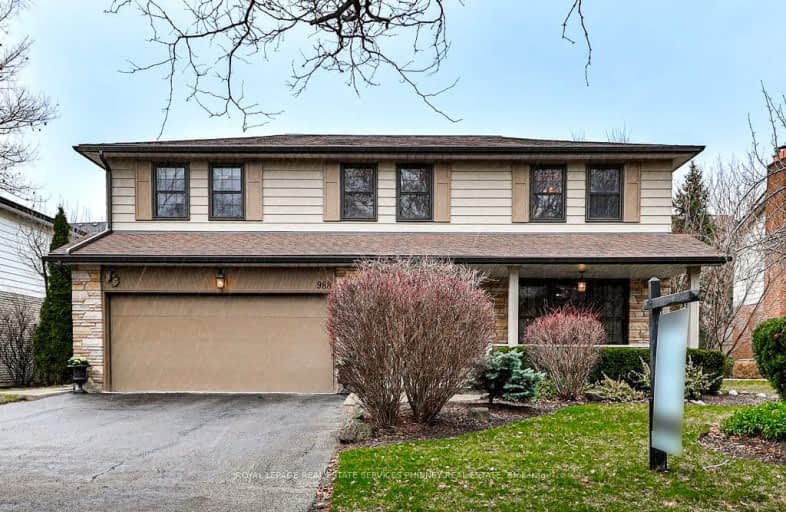Sold on Apr 03, 2024
Note: Property is not currently for sale or for rent.

-
Type: Detached
-
Style: 2-Storey
-
Size: 2500 sqft
-
Lot Size: 63 x 120 Feet
-
Age: 31-50 years
-
Taxes: $7,617 per year
-
Days on Site: 15 Days
-
Added: Mar 19, 2024 (2 weeks on market)
-
Updated:
-
Last Checked: 3 months ago
-
MLS®#: W8154056
-
Listed By: Royal lepage real estate services phinney real estate
This meticulously maintained home boasts a spacious layout, featuring generously sized living & dining areas that are perfect for hosting gatherings w/hardwood floors, electric fireplace, & picture window overlooking the back & front gardens. The main floor family rm w/fireplace rough-in offers wlk/out access to a beautiful private treed lot. The kitchen features a center island, a cozy eat-in area & french doors lead to the backyard. Upstairs, four generously sized bedrms & 2 full baths. The primary bedrm features his/hers walk-in closets & luxurious 5 pce ensuite bath. Finished lower level w/bathroom, recreation rm, bedroom, & exercise room or home office! This is a well-appointed house w/curb appeal! Located in prestigious Credit Heights across from the Credit river w/nature trails & greenery, lots of amenities nearby including schools, the Mississauga Golf Club & Huron Park, Credit Valley Golf Club,and restaurants. With impressive features and prime location, this home has it all.
Property Details
Facts for 988 Valdese Drive, Mississauga
Status
Days on Market: 15
Last Status: Sold
Sold Date: Apr 03, 2024
Closed Date: May 30, 2024
Expiry Date: Jun 30, 2024
Sold Price: $1,747,000
Unavailable Date: Apr 03, 2024
Input Date: Mar 19, 2024
Property
Status: Sale
Property Type: Detached
Style: 2-Storey
Size (sq ft): 2500
Age: 31-50
Area: Mississauga
Community: Erindale
Availability Date: 30-60 days
Inside
Bedrooms: 4
Bedrooms Plus: 1
Bathrooms: 4
Kitchens: 1
Rooms: 8
Den/Family Room: Yes
Air Conditioning: Central Air
Fireplace: No
Washrooms: 4
Building
Basement: Finished
Basement 2: Full
Heat Type: Forced Air
Heat Source: Gas
Exterior: Brick
Exterior: Vinyl Siding
Water Supply: Municipal
Special Designation: Unknown
Parking
Driveway: Pvt Double
Garage Spaces: 2
Garage Type: Attached
Covered Parking Spaces: 4
Total Parking Spaces: 6
Fees
Tax Year: 2023
Tax Legal Description: PCL 33-1 SEC M45; LT 33 PL M45 ; S/T LT28944 MISSISSAUGA
Taxes: $7,617
Highlights
Feature: Park
Feature: Public Transit
Feature: Rec Centre
Feature: School
Land
Cross Street: Conquest Dr & Valdes
Municipality District: Mississauga
Fronting On: South
Pool: None
Sewer: Sewers
Lot Depth: 120 Feet
Lot Frontage: 63 Feet
Acres: < .50
Zoning: R2
Additional Media
- Virtual Tour: https://unbranded.youriguide.com/988_valdese_dr_mississauga_on/
Rooms
Room details for 988 Valdese Drive, Mississauga
| Type | Dimensions | Description |
|---|---|---|
| Living Main | 6.93 x 4.06 | Hardwood Floor, Crown Moulding, O/Looks Frontyard |
| Dining Main | 3.65 x 3.54 | Hardwood Floor, Crown Moulding, O/Looks Backyard |
| Kitchen Main | 3.63 x 4.97 | Centre Island, O/Looks Backyard, Eat-In Kitchen |
| Family Main | 5.15 x 3.98 | Crown Moulding, French Doors, Separate Rm |
| Laundry Main | 2.60 x 2.74 | Laundry Sink, Side Door |
| Prim Bdrm 2nd | 4.50 x 4.21 | 4 Pc Ensuite, His/Hers Closets, O/Looks Frontyard |
| 2nd Br 2nd | 3.05 x 3.38 | Closet, Window |
| 3rd Br 2nd | 3.05 x 4.53 | Closet, Window |
| 4th Br 2nd | 3.77 x 3.57 | Closet, Window |
| Rec Bsmt | 8.52 x 5.10 | Pot Lights |
| Br Bsmt | 3.99 x 3.32 | Window |
| Office Bsmt | 3.96 x 3.52 |
| XXXXXXXX | XXX XX, XXXX |
XXXX XXX XXXX |
$X,XXX,XXX |
| XXX XX, XXXX |
XXXXXX XXX XXXX |
$X,XXX,XXX |
| XXXXXXXX XXXX | XXX XX, XXXX | $1,747,000 XXX XXXX |
| XXXXXXXX XXXXXX | XXX XX, XXXX | $1,798,000 XXX XXXX |
Car-Dependent
- Almost all errands require a car.

École élémentaire publique L'Héritage
Elementary: PublicChar-Lan Intermediate School
Elementary: PublicSt Peter's School
Elementary: CatholicHoly Trinity Catholic Elementary School
Elementary: CatholicÉcole élémentaire catholique de l'Ange-Gardien
Elementary: CatholicWilliamstown Public School
Elementary: PublicÉcole secondaire publique L'Héritage
Secondary: PublicCharlottenburgh and Lancaster District High School
Secondary: PublicSt Lawrence Secondary School
Secondary: PublicÉcole secondaire catholique La Citadelle
Secondary: CatholicHoly Trinity Catholic Secondary School
Secondary: CatholicCornwall Collegiate and Vocational School
Secondary: Public

