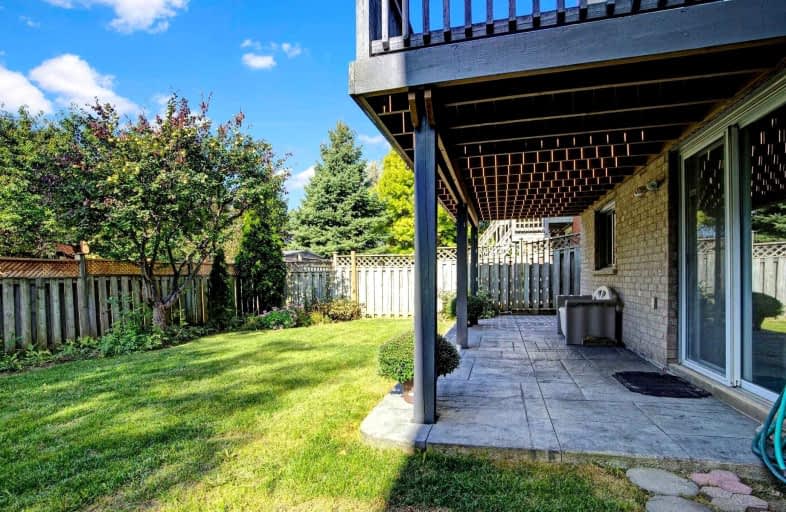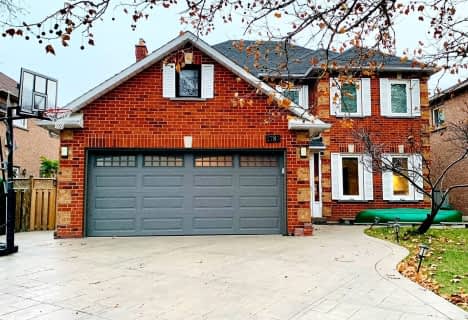Car-Dependent
- Almost all errands require a car.
Some Transit
- Most errands require a car.
Somewhat Bikeable
- Most errands require a car.

Owenwood Public School
Elementary: PublicClarkson Public School
Elementary: PublicLorne Park Public School
Elementary: PublicGreen Glade Senior Public School
Elementary: PublicSt Christopher School
Elementary: CatholicWhiteoaks Public School
Elementary: PublicClarkson Secondary School
Secondary: PublicIona Secondary School
Secondary: CatholicThe Woodlands Secondary School
Secondary: PublicLorne Park Secondary School
Secondary: PublicSt Martin Secondary School
Secondary: CatholicPort Credit Secondary School
Secondary: Public-
Clarkson Pump & Patio
1744 Lakeshore Road W, Mississauga, ON L5J 1J5 0.98km -
Solstice Restaurant & Wine Bar
1801 Lakeshore Road W, Mississauga, ON L5J 1J6 1.12km -
Mama Rosa Restaurant and Bar
1852 Lakeshore Road W, Mississauga, ON L5J 1J7 1.44km
-
The Daly Grind Café and Coworking Space
1680 Lakeshore Road W, Unit 1, Mississauga, ON L5J 1J5 0.71km -
Le Delice Pastry Shop
1150 Lorne Park Road, Mississauga, ON L5H 3A5 0.8km -
Mango Sticky Rice
1727 Lakeshore Road W, Mississauga, ON L5J 1J4 0.89km
-
Shoppers Drug Mart
321 Lakeshore Rd W, Mississauga, ON L5H 1G9 2.79km -
Loblaws
250 Lakeshore Road W, Mississauga, ON L5H 1G6 3.11km -
Shopper's Drug Mart
2225 Erin Mills Parkway, Mississauga, ON L5K 1T9 3.2km
-
DQ Grill & Chill Restaurant
1641 Lakeshore Rd, Mississauga, ON L5J 1J4 0.65km -
The Daly Grind Café and Coworking Space
1680 Lakeshore Road W, Unit 1, Mississauga, ON L5J 1J5 0.71km -
Tony's Panini & Pizza
1150 Lorne Park Road, Mississauga, ON L5H 3A5 0.76km
-
Sheridan Centre
2225 Erin Mills Pky, Mississauga, ON L5K 1T9 3.2km -
Westdale Mall Shopping Centre
1151 Dundas Street W, Mississauga, ON L5C 1C6 4.49km -
Oakville Entertainment Centrum
2075 Winston Park Drive, Oakville, ON L6H 6P5 4.53km
-
Battaglias Marketplace
1150 Lorne Park Road, Mississauga, ON L5H 3A5 0.79km -
M&M Food Market
1900 Lakeshore Road W, Mississauga, ON L5J 1J7 1.43km -
Metro
910 Southdown Road, Mississauga, ON L5J 2Y4 2.1km
-
LCBO
200 Lakeshore Road E, Mississauga, ON L5G 1G3 4.77km -
LCBO
2458 Dundas Street W, Mississauga, ON L5K 1R8 4.8km -
LCBO
3020 Elmcreek Road, Mississauga, ON L5B 4M3 5.09km
-
Mississauga Auto Centre
1800 Lakeshore Rd W, Mississauga, ON L5J 1J7 1.09km -
Canadian Tire Gas+ - MIS - Southdown
1212 Southdown Road, Mississauga, ON L5J 2Z2 1.94km -
Petro-Canada
1405 Southdown Rd, Mississauga, ON L5J 2Y9 2.08km
-
Cineplex - Winston Churchill VIP
2081 Winston Park Drive, Oakville, ON L6H 6P5 4.68km -
Five Drive-In Theatre
2332 Ninth Line, Oakville, ON L6H 7G9 6.35km -
Cineplex Odeon Corporation
100 City Centre Drive, Mississauga, ON L5B 2C9 7.85km
-
Lorne Park Library
1474 Truscott Drive, Mississauga, ON L5J 1Z2 1.28km -
Clarkson Community Centre
2475 Truscott Drive, Mississauga, ON L5J 2B3 3.1km -
Woodlands Branch Library
3255 Erindale Station Road, Mississauga, ON L5C 1L6 5.1km
-
Pinewood Medical Centre
1471 Hurontario Street, Mississauga, ON L5G 3H5 4.87km -
The Credit Valley Hospital
2200 Eglinton Avenue W, Mississauga, ON L5M 2N1 8.28km -
Fusion Hair Therapy
33 City Centre Drive, Suite 680, Mississauga, ON L5B 2N5 8.1km
-
Jack Darling Leash Free Dog Park
1180 Lakeshore Rd W, Mississauga ON L5H 1J4 0.95km -
Jack Darling Memorial Park
1180 Lakeshore Rd W, Mississauga ON L5H 1J4 0.66km -
Erindale Park
1695 Dundas St W (btw Mississauga Rd. & Credit Woodlands), Mississauga ON L5C 1E3 4.14km
-
RBC Royal Bank
1730 Lakeshore Rd W (Lakeshore), Mississauga ON L5J 1J5 0.93km -
TD Bank Financial Group
1052 Southdown Rd (Lakeshore Rd West), Mississauga ON L5J 2Y8 1.88km -
BMO Bank of Montreal
2146 Burnhamthorpe Rd W, Mississauga ON L5L 5Z5 6km






