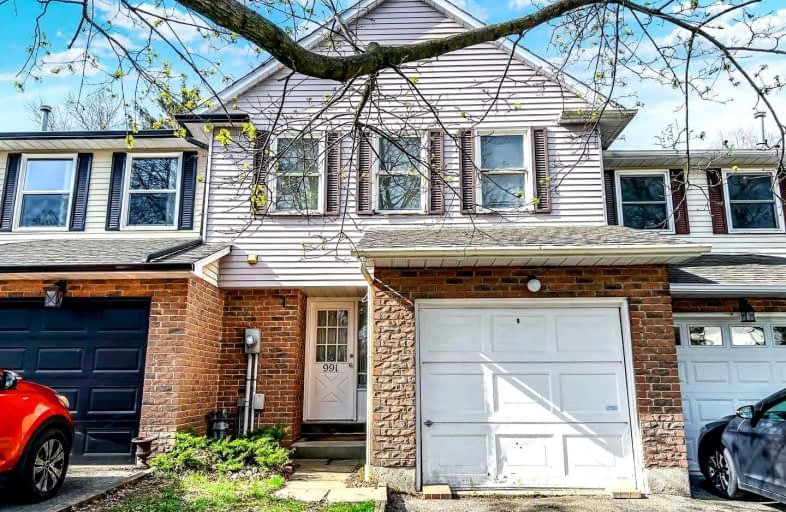
Owenwood Public School
Elementary: Public
1.60 km
Kenollie Public School
Elementary: Public
2.08 km
Riverside Public School
Elementary: Public
1.57 km
Green Glade Senior Public School
Elementary: Public
2.67 km
Tecumseh Public School
Elementary: Public
1.33 km
St Luke Catholic Elementary School
Elementary: Catholic
0.96 km
St Paul Secondary School
Secondary: Catholic
4.96 km
T. L. Kennedy Secondary School
Secondary: Public
5.03 km
Lorne Park Secondary School
Secondary: Public
2.05 km
St Martin Secondary School
Secondary: Catholic
3.43 km
Port Credit Secondary School
Secondary: Public
2.89 km
Cawthra Park Secondary School
Secondary: Public
4.76 km


