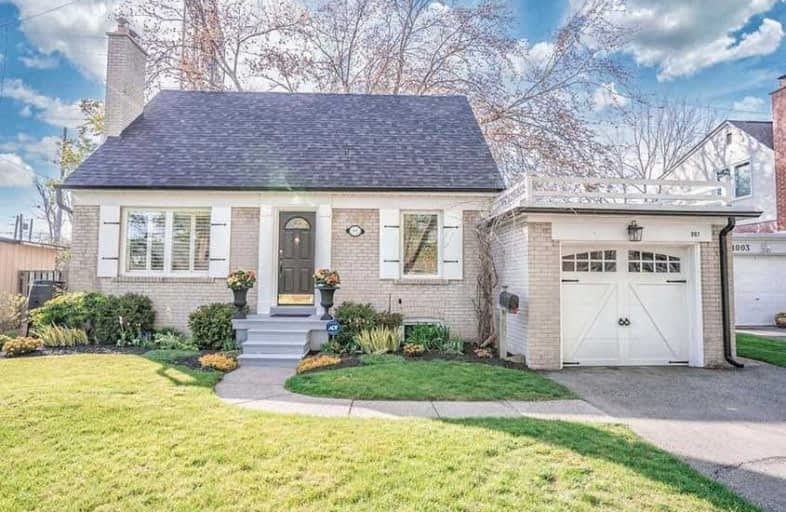
Westacres Public School
Elementary: PublicSt Dominic Separate School
Elementary: CatholicSt Edmund Separate School
Elementary: CatholicMunden Park Public School
Elementary: PublicJanet I. McDougald Public School
Elementary: PublicAllan A Martin Senior Public School
Elementary: PublicPeel Alternative South
Secondary: PublicPeel Alternative South ISR
Secondary: PublicSt Paul Secondary School
Secondary: CatholicGordon Graydon Memorial Secondary School
Secondary: PublicApplewood Heights Secondary School
Secondary: PublicCawthra Park Secondary School
Secondary: Public- 3 bath
- 3 bed
- 1100 sqft
3293 Havenwood Drive, Mississauga, Ontario • L4X 2M2 • Applewood













