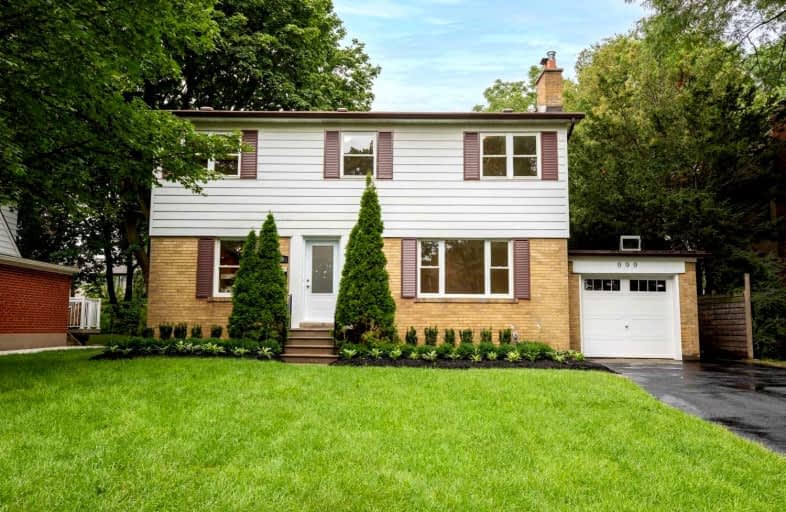Sold on Aug 19, 2021
Note: Property is not currently for sale or for rent.

-
Type: Detached
-
Style: 2-Storey
-
Lot Size: 58.99 x 148.35 Feet
-
Age: No Data
-
Taxes: $5,646 per year
-
Days on Site: 6 Days
-
Added: Aug 13, 2021 (6 days on market)
-
Updated:
-
Last Checked: 3 months ago
-
MLS®#: W5338832
-
Listed By: Sam mcdadi real estate inc., brokerage
Truly Unique To Find A 2 Storey, 5 Bedroom Home With A Main Floor Bedroom Feature & Still Offering All Principal Rooms One Seeks In A Home In The Gorgeous Applewood Acres Community On A Large Mature Private Lot Setting. Greeted By New Sod & Mature Trees, New Flooring T/O, New Mill Work, Wood Burning F/P, Pot Lights, Crown Mldg, New Vanities, Light & Plumbing Fixtures, This Home Is Truly & Gem W/ Large Bedrooms & Closet Space, Full Basement, Great Size Kitchen
Extras
Open To Dining Area, Singles Car Garage & A Backyard Oasis With Endless Possibilities. Prime Location & Area, Just Walk Down The Street To Restaurants, Shops, Parks & Schools. Turnkey & Ready To Be Enjoyed!!
Property Details
Facts for 999 Henley Road, Mississauga
Status
Days on Market: 6
Last Status: Sold
Sold Date: Aug 19, 2021
Closed Date: Sep 29, 2021
Expiry Date: Nov 13, 2021
Sold Price: $1,500,000
Unavailable Date: Aug 19, 2021
Input Date: Aug 13, 2021
Prior LSC: Listing with no contract changes
Property
Status: Sale
Property Type: Detached
Style: 2-Storey
Area: Mississauga
Community: Lakeview
Availability Date: Flexible
Inside
Bedrooms: 5
Bathrooms: 2
Kitchens: 1
Rooms: 10
Den/Family Room: Yes
Air Conditioning: Central Air
Fireplace: Yes
Laundry Level: Lower
Washrooms: 2
Utilities
Electricity: Available
Gas: Available
Cable: Available
Telephone: Available
Building
Basement: Full
Heat Type: Forced Air
Heat Source: Gas
Exterior: Alum Siding
Exterior: Brick
Water Supply: Municipal
Special Designation: Unknown
Other Structures: Garden Shed
Parking
Driveway: Private
Garage Spaces: 1
Garage Type: Attached
Covered Parking Spaces: 3
Total Parking Spaces: 4
Fees
Tax Year: 2021
Tax Legal Description: Lt 59 Pl 520 Toronto; S/T Tt88750 Mississauga
Taxes: $5,646
Highlights
Feature: Fenced Yard
Feature: Park
Feature: Public Transit
Feature: School
Feature: School Bus Route
Land
Cross Street: N Service Rd / Westf
Municipality District: Mississauga
Fronting On: South
Pool: None
Sewer: Sewers
Lot Depth: 148.35 Feet
Lot Frontage: 58.99 Feet
Additional Media
- Virtual Tour: https://youriguide.com/999_henley_rd_mississauga_on/
Rooms
Room details for 999 Henley Road, Mississauga
| Type | Dimensions | Description |
|---|---|---|
| Living Main | 4.98 x 3.35 | |
| Dining Main | 3.17 x 3.42 | |
| Kitchen Main | 2.44 x 3.47 | |
| Br Main | 3.88 x 3.43 | |
| Master 2nd | 6.13 x 3.19 | |
| 3rd Br 2nd | 2.55 x 3.83 | |
| 4th Br 2nd | 3.64 x 3.19 | |
| 5th Br 2nd | 3.25 x 3.84 | |
| Laundry Lower | - | |
| Rec Lower | 9.71 x 6.94 |
| XXXXXXXX | XXX XX, XXXX |
XXXX XXX XXXX |
$X,XXX,XXX |
| XXX XX, XXXX |
XXXXXX XXX XXXX |
$XXX,XXX |
| XXXXXXXX XXXX | XXX XX, XXXX | $1,500,000 XXX XXXX |
| XXXXXXXX XXXXXX | XXX XX, XXXX | $999,999 XXX XXXX |

Westacres Public School
Elementary: PublicSt Dominic Separate School
Elementary: CatholicSt Edmund Separate School
Elementary: CatholicQueen of Heaven School
Elementary: CatholicMunden Park Public School
Elementary: PublicAllan A Martin Senior Public School
Elementary: PublicPeel Alternative South
Secondary: PublicPeel Alternative South ISR
Secondary: PublicSt Paul Secondary School
Secondary: CatholicGordon Graydon Memorial Secondary School
Secondary: PublicPort Credit Secondary School
Secondary: PublicCawthra Park Secondary School
Secondary: Public

