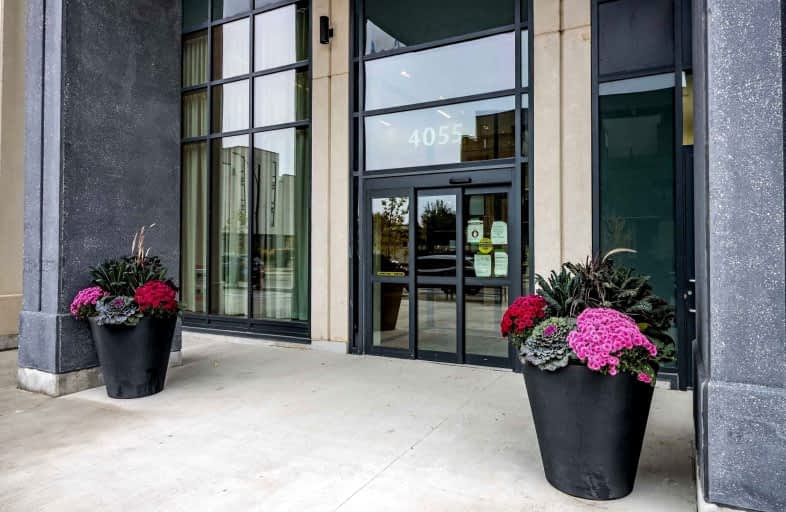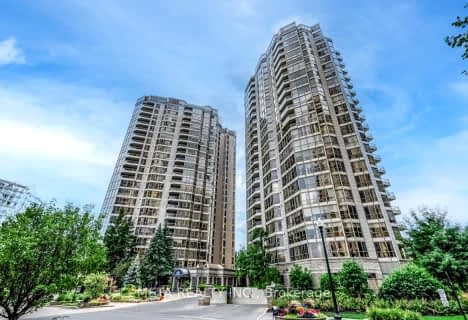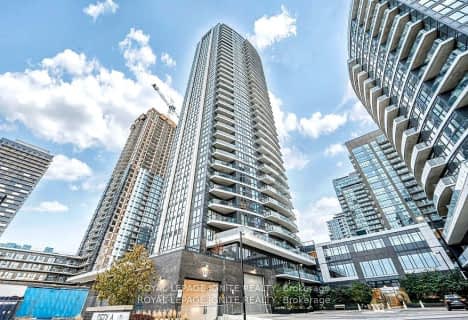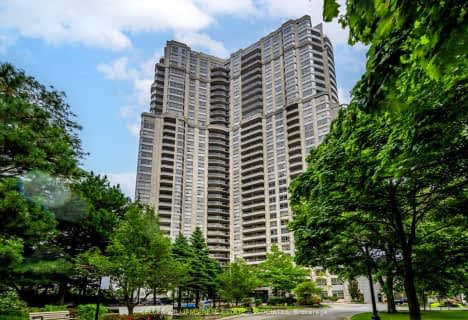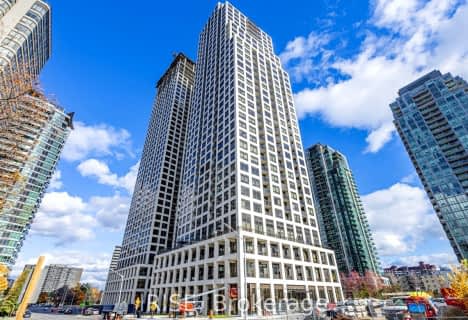Walker's Paradise
- Daily errands do not require a car.
Good Transit
- Some errands can be accomplished by public transportation.
Very Bikeable
- Most errands can be accomplished on bike.
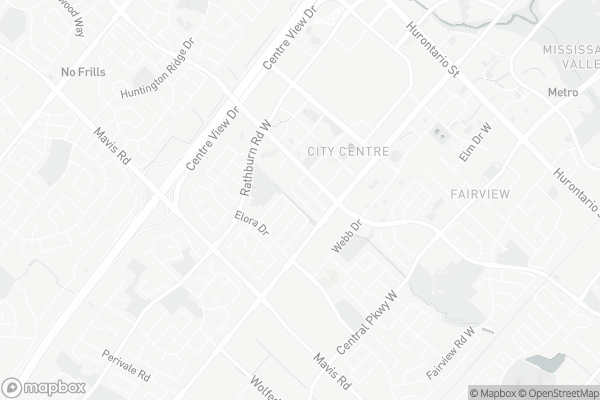
Corpus Christi School
Elementary: CatholicSt Matthew Separate School
Elementary: CatholicHuntington Ridge Public School
Elementary: PublicFairview Public School
Elementary: PublicBishop Scalabrini School
Elementary: CatholicChris Hadfield P.S. (Elementary)
Elementary: PublicT. L. Kennedy Secondary School
Secondary: PublicThe Woodlands Secondary School
Secondary: PublicSt Martin Secondary School
Secondary: CatholicFather Michael Goetz Secondary School
Secondary: CatholicRick Hansen Secondary School
Secondary: PublicSt Francis Xavier Secondary School
Secondary: Catholic-
Mississauga Valley Park
1275 Mississauga Valley Blvd, Mississauga ON L5A 3R8 2.18km -
Fairwind Park
181 Eglinton Ave W, Mississauga ON L5R 0E9 2.27km -
Woodland Chase Park
Mississauga ON 4.66km
-
TD Bank Financial Group
100 City Centre Dr (in Square One Shopping Centre), Mississauga ON L5B 2C9 1.03km -
Scotiabank
3295 Kirwin Ave, Mississauga ON L5A 4K9 2.22km -
TD Bank Financial Group
2580 Hurontario St, Mississauga ON L5B 1N5 2.69km
For Sale
For Rent
More about this building
View 4055 Parkside Village Drive, Mississauga- — bath
- — bed
- — sqft
PH220-55 Eglinton Avenue West, Mississauga, Ontario • L5R 0E4 • Hurontario
- — bath
- — bed
- — sqft
2112-35 Kingsbridge Garden Circle, Mississauga, Ontario • L5R 3Z5 • Hurontario
- 3 bath
- 2 bed
- 1600 sqft
PH3 --50 ABSOLUTE Avenue, Mississauga, Ontario • L4Z 0A8 • City Centre
- 2 bath
- 2 bed
- 1200 sqft
3003-3880 Duke Of York Boulevard, Mississauga, Ontario • L5B 4M7 • City Centre
- 2 bath
- 2 bed
- 1400 sqft
812-35 Kingsbridge Garden Circle, Mississauga, Ontario • L5R 3Z5 • Hurontario
- 2 bath
- 2 bed
- 900 sqft
5806-3900 Confederation Parkway, Mississauga, Ontario • L5B 0M3 • City Centre
- 3 bath
- 2 bed
- 1000 sqft
6010-3900 Confederation Parkway, Mississauga, Ontario • L5B 0M3 • City Centre
- 2 bath
- 2 bed
- 1000 sqft
2815-35 Watergarden Drive, Mississauga, Ontario • L5R 0G8 • Hurontario
- 2 bath
- 2 bed
- 1200 sqft
3404-220 Burnhamthorpe Road West, Mississauga, Ontario • L5B 4N4 • City Centre
- 2 bath
- 2 bed
- 1400 sqft
508-4055 Parkside Village Drive, Mississauga, Ontario • L5B 0K8 • City Centre
