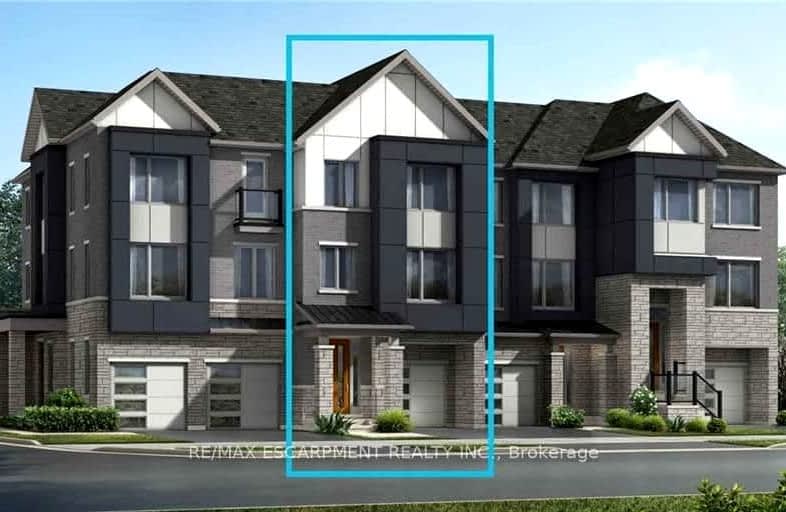Inactive on Dec 14, 2023
Note: Property is not currently for sale or for rent.

-
Type: Att/Row/Twnhouse
-
Style: 3-Storey
-
Size: 2000 sqft
-
Lot Size: 19.69 x 80.38 Feet
-
Age: New
-
Days on Site: 61 Days
-
Added: Oct 14, 2023 (2 months on market)
-
Updated:
-
Last Checked: 1 month ago
-
MLS®#: W7218984
-
Listed By: Re/max escarpment realty inc.
Opportunity Knocks! Seller Losing Deposit. Our Loss Is Your Gain! Assignment Sale In Prime Mississauga Location! 3 Bed 4 Bath Modern, Open Concept, Townhouse. 2342 Sqft Above Grade Plus Unfinished Basement. Upgraded Modern White Shaker Kitchen With Quartz Counters. Hardwood Throughout, Oak Staircase. Additional Powder Room On Main Floor (Upgraded). 9 Foot Smooth Ceilings On Main & 2nd Level. Multiple Balconies. Primary Bedroom with 3-Pce Ensuite & 2 Walk-In Closets. Convenient Upper Level Laundry. Upgraded Rough-In & Larger Windows In Basement. Centrally Located Near Highways, Excellent Schools, Shopping, Transit & Parks. POTL Fee Of Approx. $95/ Month.
Property Details
Facts for Lot1116 Saida Street, Mississauga
Status
Days on Market: 61
Last Status: Expired
Sold Date: May 11, 2025
Closed Date: Nov 30, -0001
Expiry Date: Dec 14, 2023
Unavailable Date: Dec 15, 2023
Input Date: Oct 14, 2023
Prior LSC: Listing with no contract changes
Property
Status: Sale
Property Type: Att/Row/Twnhouse
Style: 3-Storey
Size (sq ft): 2000
Age: New
Area: Mississauga
Community: Churchill Meadows
Assessment Year: 2022
Inside
Bedrooms: 3
Bathrooms: 4
Kitchens: 1
Rooms: 8
Den/Family Room: No
Air Conditioning: Central Air
Fireplace: No
Laundry Level: Upper
Washrooms: 4
Building
Basement: Full
Basement 2: Unfinished
Heat Type: Forced Air
Heat Source: Gas
Exterior: Brick
Exterior: Stone
UFFI: No
Water Supply: Municipal
Special Designation: Unknown
Parking
Driveway: Private
Garage Spaces: 1
Garage Type: Built-In
Covered Parking Spaces: 1
Total Parking Spaces: 2
Fees
Tax Year: 2023
Tax Legal Description: Lot # 1116 Saida St.
Additional Mo Fees: 95
Highlights
Feature: Hospital
Feature: Library
Feature: Place Of Worship
Feature: Public Transit
Feature: Rec Centre
Feature: School
Land
Cross Street: Ninth Line & Eglinto
Municipality District: Mississauga
Fronting On: North
Parcel of Tied Land: Y
Pool: None
Sewer: Sewers
Lot Depth: 80.38 Feet
Lot Frontage: 19.69 Feet
Acres: < .50
Rooms
Room details for Lot1116 Saida Street, Mississauga
| Type | Dimensions | Description |
|---|---|---|
| Rec Main | 3.51 x 5.74 | |
| Kitchen 2nd | 3.51 x 2.69 | |
| Dining 2nd | 3.51 x 3.05 | |
| Great Rm 2nd | 3.86 x 4.62 | |
| Den 2nd | 3.05 x 3.35 | |
| Prim Bdrm 3rd | 3.81 x 4.26 | |
| 2nd Br 3rd | 2.90 x 2.87 | |
| 3rd Br 3rd | 3.40 x 2.74 |
| XXXXXXXX | XXX XX, XXXX |
XXXXXXXX XXX XXXX |
|
| XXX XX, XXXX |
XXXXXX XXX XXXX |
$X,XXX,XXX | |
| XXXXXXXX | XXX XX, XXXX |
XXXXXXX XXX XXXX |
|
| XXX XX, XXXX |
XXXXXX XXX XXXX |
$X,XXX,XXX |
| XXXXXXXX XXXXXXXX | XXX XX, XXXX | XXX XXXX |
| XXXXXXXX XXXXXX | XXX XX, XXXX | $1,299,900 XXX XXXX |
| XXXXXXXX XXXXXXX | XXX XX, XXXX | XXX XXXX |
| XXXXXXXX XXXXXX | XXX XX, XXXX | $1,399,900 XXX XXXX |
Car-Dependent
- Almost all errands require a car.

École élémentaire publique L'Héritage
Elementary: PublicChar-Lan Intermediate School
Elementary: PublicSt Peter's School
Elementary: CatholicHoly Trinity Catholic Elementary School
Elementary: CatholicÉcole élémentaire catholique de l'Ange-Gardien
Elementary: CatholicWilliamstown Public School
Elementary: PublicÉcole secondaire publique L'Héritage
Secondary: PublicCharlottenburgh and Lancaster District High School
Secondary: PublicSt Lawrence Secondary School
Secondary: PublicÉcole secondaire catholique La Citadelle
Secondary: CatholicHoly Trinity Catholic Secondary School
Secondary: CatholicCornwall Collegiate and Vocational School
Secondary: Public

