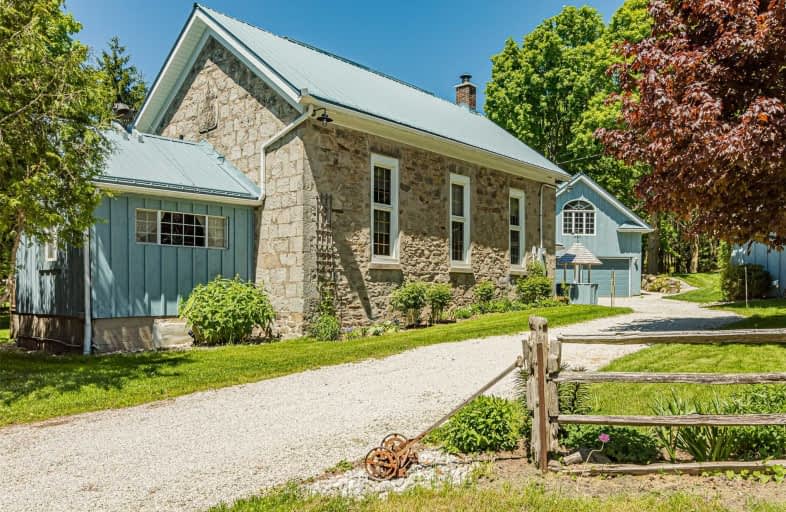
St James Separate School
Elementary: Catholic
5.67 km
Adjala Central Public School
Elementary: Public
6.34 km
Tottenham Public School
Elementary: Public
8.41 km
Father F X O'Reilly School
Elementary: Catholic
8.52 km
Palgrave Public School
Elementary: Public
7.20 km
St Cornelius School
Elementary: Catholic
11.20 km
Alliston Campus
Secondary: Public
18.07 km
St Thomas Aquinas Catholic Secondary School
Secondary: Catholic
8.70 km
Robert F Hall Catholic Secondary School
Secondary: Catholic
13.38 km
Humberview Secondary School
Secondary: Public
17.28 km
St. Michael Catholic Secondary School
Secondary: Catholic
15.96 km
Banting Memorial District High School
Secondary: Public
18.50 km


