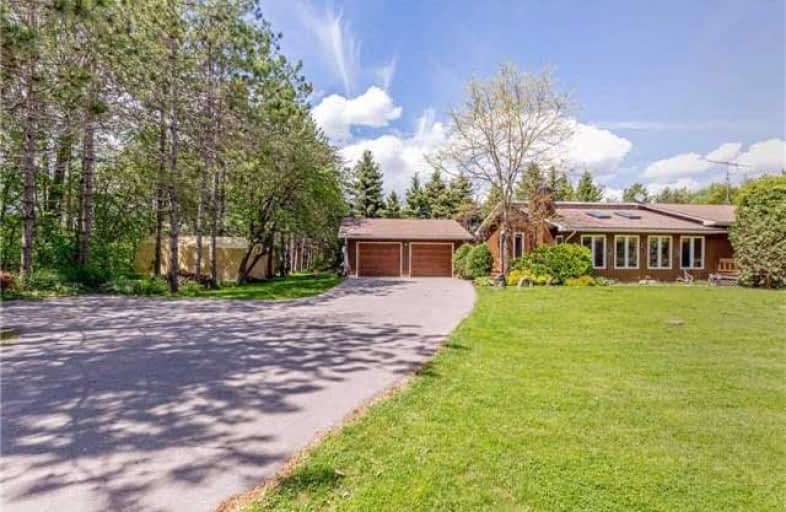Sold on Jun 13, 2017
Note: Property is not currently for sale or for rent.

-
Type: Detached
-
Style: Bungalow
-
Size: 1500 sqft
-
Lot Size: 394.31 x 208.02 Feet
-
Age: 6-15 years
-
Taxes: $3,741 per year
-
Days on Site: 12 Days
-
Added: Sep 07, 2019 (1 week on market)
-
Updated:
-
Last Checked: 2 months ago
-
MLS®#: X3825086
-
Listed By: Ipro realty ltd., brokerage
Lovely Country Home,Nestled Among The Trees On Close To 2 Acres In South Mono! River To One Side Of Property,Long Paved Drive & On A Paved Road! Enjoy The Quiet In This 1600 Sq Ft. Viceroy Home,Open Concept With Step Down To Lg Living Rm,Newer Roof,Bsmt Is Half Fin W/ Large Fam Rm W/ Wood Stove & W/O,Another Rm Finished For Den/Gym/Storage,Tons Of Space For Your Imagination! Stainless Appls, Cvac, Mflr,R2000 Home,800 Sq. Ft Garage With 200 Amps (400 Total)
Extras
Stone Wall & Slate F/P In Lr, W/O To Deck From 2 Br's,Water Soft & New Hwt (Owned),Uv System,Lg Pressure Tank,New Brlm In Finished Bsmt,Newly Paved Driveway & Newer Roof, S/S Appl Fridge, Stove, Dw,Front Load Wash/Dryer,Wont Last!!
Property Details
Facts for 286323 10th Side Road, Mono
Status
Days on Market: 12
Last Status: Sold
Sold Date: Jun 13, 2017
Closed Date: Jul 31, 2017
Expiry Date: Sep 30, 2017
Sold Price: $729,000
Unavailable Date: Jun 13, 2017
Input Date: Jun 01, 2017
Property
Status: Sale
Property Type: Detached
Style: Bungalow
Size (sq ft): 1500
Age: 6-15
Area: Mono
Community: Rural Mono
Availability Date: 60-90 Days/Tba
Inside
Bedrooms: 3
Bedrooms Plus: 1
Bathrooms: 2
Kitchens: 1
Rooms: 6
Den/Family Room: No
Air Conditioning: None
Fireplace: Yes
Washrooms: 2
Utilities
Electricity: Yes
Gas: No
Telephone: Yes
Building
Basement: Fin W/O
Heat Type: Baseboard
Heat Source: Electric
Exterior: Wood
Water Supply Type: Drilled Well
Water Supply: Well
Physically Handicapped-Equipped: N
Special Designation: Unknown
Retirement: N
Parking
Driveway: Private
Garage Spaces: 2
Garage Type: Detached
Covered Parking Spaces: 10
Total Parking Spaces: 12
Fees
Tax Year: 2016
Tax Legal Description: Con 1 W W Pt Lot 11 Rp 7R3178 Parts 1 & 2
Taxes: $3,741
Highlights
Feature: Bush
Feature: Part Cleared
Feature: River/Stream
Feature: Sloping
Feature: Wooded/Treed
Land
Cross Street: Hwy 10/10th Sdrd
Municipality District: Mono
Fronting On: North
Pool: None
Sewer: Septic
Lot Depth: 208.02 Feet
Lot Frontage: 394.31 Feet
Acres: .50-1.99
Additional Media
- Virtual Tour: http://tours.virtualgta.com/784379?idx=1
Rooms
Room details for 286323 10th Side Road, Mono
| Type | Dimensions | Description |
|---|---|---|
| Living Main | 3.92 x 7.30 | Sunken Room, Broadloom, Vaulted Ceiling |
| Kitchen Main | 2.70 x 4.00 | B/I Dishwasher, Laminate |
| Dining Main | 3.63 x 4.00 | Laminate, W/O To Deck |
| Master Main | 4.15 x 6.00 | Broadloom, W/O To Deck, 4 Pc Ensuite |
| 2nd Br Main | 3.66 x 3.35 | Broadloom, W/O To Deck, Closet |
| 3rd Br Main | 2.50 x 2.58 | Broadloom, Closet |
| Rec Lower | 7.78 x 8.15 | Broadloom, Wood Stove, W/O To Yard |
| Den Lower | 3.90 x 4.95 | Laminate |
| Utility Lower | 7.80 x 9.60 | L-Shaped Room |
| XXXXXXXX | XXX XX, XXXX |
XXXX XXX XXXX |
$XXX,XXX |
| XXX XX, XXXX |
XXXXXX XXX XXXX |
$XXX,XXX |
| XXXXXXXX XXXX | XXX XX, XXXX | $729,000 XXX XXXX |
| XXXXXXXX XXXXXX | XXX XX, XXXX | $729,000 XXX XXXX |

Princess Margaret Public School
Elementary: PublicMono-Amaranth Public School
Elementary: PublicCredit Meadows Elementary School
Elementary: PublicSt Benedict Elementary School
Elementary: CatholicIsland Lake Public School
Elementary: PublicPrincess Elizabeth Public School
Elementary: PublicDufferin Centre for Continuing Education
Secondary: PublicErin District High School
Secondary: PublicRobert F Hall Catholic Secondary School
Secondary: CatholicCentre Dufferin District High School
Secondary: PublicWestside Secondary School
Secondary: PublicOrangeville District Secondary School
Secondary: Public

