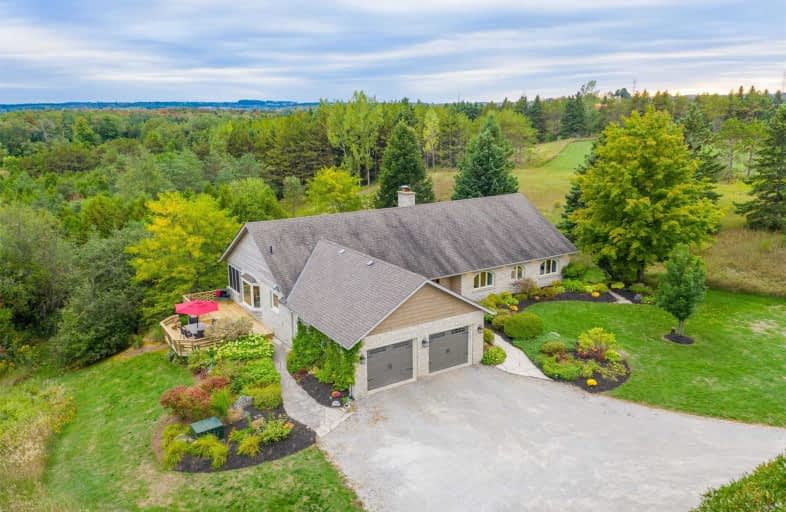Sold on Jan 22, 2020
Note: Property is not currently for sale or for rent.

-
Type: Detached
-
Style: Bungalow
-
Size: 2500 sqft
-
Lot Size: 10 x 0 Acres
-
Age: 16-30 years
-
Taxes: $6,443 per year
-
Days on Site: 117 Days
-
Added: Sep 27, 2019 (3 months on market)
-
Updated:
-
Last Checked: 1 month ago
-
MLS®#: X4591015
-
Listed By: Royal lepage rcr realty, brokerage
Looking For Privacy, Peace & Serenity, Close To An Outstanding Community, Near Hiking Trails-On A Paved Road With Se Views Of The Rolling Hills Of S Mono - This 10 Acre Sprawling Bungalow Has It All & More! Winding Treed Drive Leads To Custom Designed 5,000 Sq Ft (Fin Fl Area) W/Fin W/Out Ll. Flagstone Walkways, Patios/Deck, Perennial Gardens Surround This All Natural Stone Home. Grand Foyer Leads To Great Rm W/Vaulted Coffered Ceiling. Mstr W/Ensuite & Wicc.
Extras
2 Br Share 4 Pc Bath. Kitchen W/Massive Granite Island, Bkfst Area & Screen Porch To Sunny Deck. Amazing Ll-45' Long Activity/Fam Rm W/Tuscan Stone Drystack-See Thru Fp Sep Two Areas. Spacious Office Ideal For Inlaw Suite. 4th Br & Bath.
Property Details
Facts for 286364 10th Side Road, Mono
Status
Days on Market: 117
Last Status: Sold
Sold Date: Jan 22, 2020
Closed Date: Apr 30, 2020
Expiry Date: Mar 30, 2020
Sold Price: $1,327,500
Unavailable Date: Jan 22, 2020
Input Date: Sep 27, 2019
Property
Status: Sale
Property Type: Detached
Style: Bungalow
Size (sq ft): 2500
Age: 16-30
Area: Mono
Community: Rural Mono
Availability Date: Jan 2020
Inside
Bedrooms: 3
Bedrooms Plus: 1
Bathrooms: 4
Kitchens: 1
Rooms: 6
Den/Family Room: No
Air Conditioning: Central Air
Fireplace: Yes
Laundry Level: Main
Washrooms: 4
Building
Basement: Fin W/O
Basement 2: Full
Heat Type: Heat Pump
Heat Source: Grnd Srce
Exterior: Stone
Exterior: Wood
Elevator: N
UFFI: No
Water Supply Type: Drilled Well
Water Supply: Well
Special Designation: Unknown
Parking
Driveway: Pvt Double
Garage Spaces: 2
Garage Type: Attached
Covered Parking Spaces: 20
Total Parking Spaces: 22
Fees
Tax Year: 2019
Tax Legal Description: Part Lot 10 Con 1 Whs Part 2 7R477; Mono
Taxes: $6,443
Highlights
Feature: Golf
Feature: Park
Feature: Rolling
Feature: Skiing
Feature: Wooded/Treed
Land
Cross Street: Hurontario St/10 Sid
Municipality District: Mono
Fronting On: South
Pool: None
Sewer: Septic
Lot Frontage: 10 Acres
Additional Media
- Virtual Tour: https://app.jthometours.ca/286364-10th-side-rd-mono-20801/unbranded
Rooms
Room details for 286364 10th Side Road, Mono
| Type | Dimensions | Description |
|---|---|---|
| Kitchen Main | 4.57 x 4.60 | Centre Island, Eat-In Kitchen, W/O To Deck |
| Dining Main | 4.72 x 3.66 | Hardwood Floor, Formal Rm, Window |
| Great Rm Main | 6.68 x 6.43 | Hardwood Floor, Fireplace, Coffered Ceiling |
| Master Main | 4.72 x 5.97 | Broadloom, 5 Pc Ensuite, W/I Closet |
| 2nd Br Main | 3.93 x 3.35 | Hardwood Floor, Double Closet, Window |
| 3rd Br Main | 3.93 x 3.35 | Hardwood Floor, Double Closet, Window |
| Rec Lower | 5.27 x 13.72 | W/O To Patio, Fireplace |
| Office Lower | 5.15 x 9.33 | Laminate, Closet, Above Grade Window |
| 4th Br Lower | 4.51 x 4.30 | Broadloom, Closet, Above Grade Window |
| Office Lower | 4.42 x 3.72 | Above Grade Window |
| XXXXXXXX | XXX XX, XXXX |
XXXX XXX XXXX |
$X,XXX,XXX |
| XXX XX, XXXX |
XXXXXX XXX XXXX |
$X,XXX,XXX | |
| XXXXXXXX | XXX XX, XXXX |
XXXXXXX XXX XXXX |
|
| XXX XX, XXXX |
XXXXXX XXX XXXX |
$X,XXX,XXX |
| XXXXXXXX XXXX | XXX XX, XXXX | $1,327,500 XXX XXXX |
| XXXXXXXX XXXXXX | XXX XX, XXXX | $1,395,000 XXX XXXX |
| XXXXXXXX XXXXXXX | XXX XX, XXXX | XXX XXXX |
| XXXXXXXX XXXXXX | XXX XX, XXXX | $1,550,000 XXX XXXX |

Princess Margaret Public School
Elementary: PublicMono-Amaranth Public School
Elementary: PublicCredit Meadows Elementary School
Elementary: PublicSt Benedict Elementary School
Elementary: CatholicIsland Lake Public School
Elementary: PublicPrincess Elizabeth Public School
Elementary: PublicDufferin Centre for Continuing Education
Secondary: PublicErin District High School
Secondary: PublicRobert F Hall Catholic Secondary School
Secondary: CatholicCentre Dufferin District High School
Secondary: PublicWestside Secondary School
Secondary: PublicOrangeville District Secondary School
Secondary: Public

