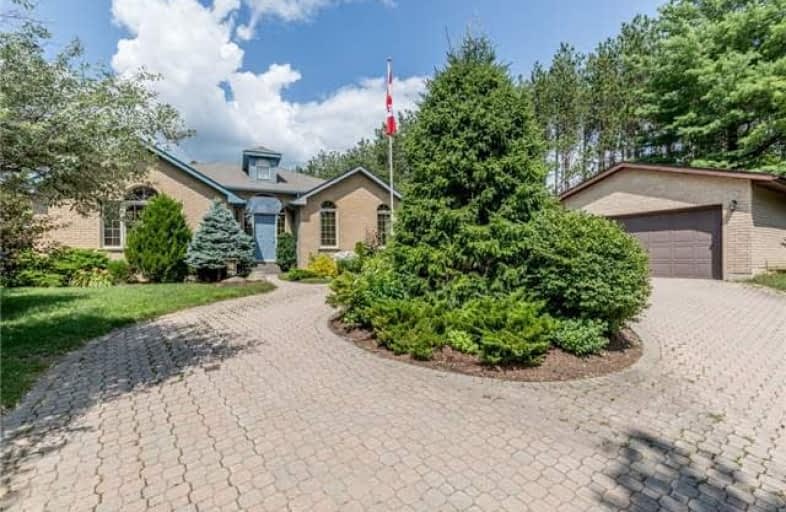Sold on Sep 27, 2018
Note: Property is not currently for sale or for rent.

-
Type: Detached
-
Style: Bungalow
-
Size: 2000 sqft
-
Lot Size: 278.53 x 788.5 Feet
-
Age: 16-30 years
-
Taxes: $5,184 per year
-
Days on Site: 31 Days
-
Added: Sep 07, 2019 (1 month on market)
-
Updated:
-
Last Checked: 1 month ago
-
MLS®#: X4229245
-
Listed By: Royal lepage rcr realty, brokerage
Set Amidst A Treed Backdrop Sits This Lovely Brick Bungalow That Is Sure To Please The Most Discerning Buyer Looking For A Peaceful, Tranquil Setting. Elegant Main Entry Leads To Spacious Main Floor Including Formal Library/Den W/Hdwd Flr, F/P & Beautiful B/I Shelving & Desk, O/Sized Dining Area W/Hdwd Flr & Palladium Window, Good-Sized Eat-In Kitchen W/Updated Granite C/Top, Pantry & Ample Cupboards. Sun-Filled L/R Walks Out To Deck & Beautiful Gazebo Area..
Extras
Overlooking Waterfall Feature & Gorgeous Views Of This 5 Acre Park-Like Setting. Mbr W/4Pc Ensuite, 2nd Bdrm & 4Pc Bath Complete Mn Level. L/Level Features Separate Entrance To Self-Contained 3rd Bdrm W/3Pc Ens & Lovely Sitting Area.
Property Details
Facts for 287115 10th Side Road, Mono
Status
Days on Market: 31
Last Status: Sold
Sold Date: Sep 27, 2018
Closed Date: Nov 27, 2018
Expiry Date: Jan 16, 2019
Sold Price: $847,000
Unavailable Date: Sep 27, 2018
Input Date: Aug 27, 2018
Property
Status: Sale
Property Type: Detached
Style: Bungalow
Size (sq ft): 2000
Age: 16-30
Area: Mono
Community: Rural Mono
Availability Date: 45-90 Days Tba
Inside
Bedrooms: 2
Bedrooms Plus: 1
Bathrooms: 3
Kitchens: 1
Rooms: 6
Den/Family Room: Yes
Air Conditioning: Central Air
Fireplace: Yes
Laundry Level: Lower
Central Vacuum: Y
Washrooms: 3
Utilities
Electricity: Yes
Gas: No
Cable: No
Telephone: Available
Building
Basement: Part Fin
Basement 2: W/O
Heat Type: Forced Air
Heat Source: Electric
Exterior: Brick
Elevator: N
Water Supply Type: Drilled Well
Water Supply: Well
Physically Handicapped-Equipped: N
Special Designation: Unknown
Retirement: N
Parking
Driveway: Circular
Garage Spaces: 2
Garage Type: Detached
Covered Parking Spaces: 6
Total Parking Spaces: 8
Fees
Tax Year: 2018
Tax Legal Description: Pt Lot 11, Con 1 Ehs As In Mf224416; Town Of Mono
Taxes: $5,184
Highlights
Feature: Wooded/Treed
Land
Cross Street: 10th Sideroad/1st Li
Municipality District: Mono
Fronting On: North
Pool: None
Sewer: Septic
Lot Depth: 788.5 Feet
Lot Frontage: 278.53 Feet
Lot Irregularities: 5 Acres
Acres: 5-9.99
Additional Media
- Virtual Tour: http://wylieford.homelistingtours.com/listing2/287115-side-rd-10
Rooms
Room details for 287115 10th Side Road, Mono
| Type | Dimensions | Description |
|---|---|---|
| Kitchen Main | 4.00 x 5.90 | Ceramic Floor, Granite Counter, Pantry |
| Dining Main | 3.90 x 5.50 | Hardwood Floor |
| Living Main | 4.80 x 7.50 | W/O To Deck, Hardwood Floor, Vaulted Ceiling |
| Library Main | 3.60 x 4.30 | Hardwood Floor, Fireplace, B/I Bookcase |
| Master Main | 3.70 x 5.10 | 4 Pc Ensuite, Hardwood Floor, Double Closet |
| 2nd Br Main | 3.10 x 4.30 | Hardwood Floor, Closet |
| Family Lower | 4.00 x 4.40 | Hardwood Floor, French Doors |
| 3rd Br Lower | 3.50 x 4.30 | Hardwood Floor, W/I Closet, 3 Pc Ensuite |
| XXXXXXXX | XXX XX, XXXX |
XXXX XXX XXXX |
$XXX,XXX |
| XXX XX, XXXX |
XXXXXX XXX XXXX |
$XXX,XXX |
| XXXXXXXX XXXX | XXX XX, XXXX | $847,000 XXX XXXX |
| XXXXXXXX XXXXXX | XXX XX, XXXX | $849,900 XXX XXXX |

Princess Margaret Public School
Elementary: PublicMono-Amaranth Public School
Elementary: PublicCredit Meadows Elementary School
Elementary: PublicSt Benedict Elementary School
Elementary: CatholicIsland Lake Public School
Elementary: PublicPrincess Elizabeth Public School
Elementary: PublicDufferin Centre for Continuing Education
Secondary: PublicErin District High School
Secondary: PublicRobert F Hall Catholic Secondary School
Secondary: CatholicCentre Dufferin District High School
Secondary: PublicWestside Secondary School
Secondary: PublicOrangeville District Secondary School
Secondary: Public

