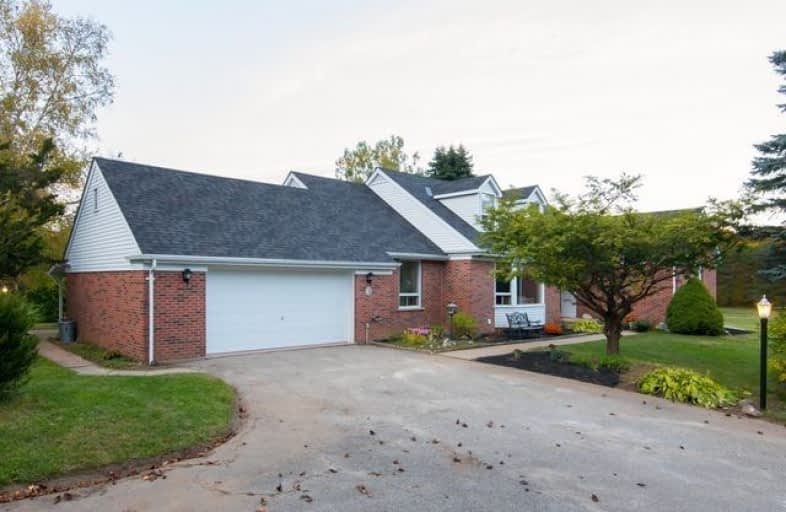Sold on Nov 27, 2019
Note: Property is not currently for sale or for rent.

-
Type: Detached
-
Style: 1 1/2 Storey
-
Lot Size: 4.99 x 0 Acres
-
Age: 31-50 years
-
Taxes: $6,052 per year
-
Days on Site: 42 Days
-
Added: Nov 28, 2019 (1 month on market)
-
Updated:
-
Last Checked: 1 month ago
-
MLS®#: X4608167
-
Listed By: Royal lepage rcr realty, brokerage
In The Rolling Hills Of Mono This 4.99 Acre Property Affords Privacy & Nature At Its Best On A Cul De Sac W/Close Proximity (280M) To Hockley Valley Provincial Nature Reserve (Over 900 Acres) & Bruce Trail - Minutes To Thriving Orangeville. This 2724 Sq.Ft. Custom Designed 2-Storey Home (1980) Has An Add'l 1600 Sq. Ft. Fin Down (2 Br + Bath, Living Area, Office + Kitchenette W/Sep Entrance - Ideal For Multi-Generational Family.
Extras
Open Concept Kit/Fr W/Cozy Woodstove & W/O To Extensive Decking. Sep Liv/Din & 2 Br On Main Floor. Upper Level Mbr W/Dormer Windows, Wicc & Ensuite. Plus 4th Br & Bath. Shingles'17. Apple Trees.
Property Details
Facts for 287177 10th Side Road, Mono
Status
Days on Market: 42
Last Status: Sold
Sold Date: Nov 27, 2019
Closed Date: Feb 13, 2020
Expiry Date: Jan 31, 2020
Sold Price: $860,000
Unavailable Date: Nov 27, 2019
Input Date: Oct 16, 2019
Property
Status: Sale
Property Type: Detached
Style: 1 1/2 Storey
Age: 31-50
Area: Mono
Community: Rural Mono
Availability Date: 60 Days Or Tbd
Inside
Bedrooms: 4
Bedrooms Plus: 1
Bathrooms: 5
Kitchens: 1
Rooms: 9
Den/Family Room: Yes
Air Conditioning: None
Fireplace: Yes
Laundry Level: Lower
Central Vacuum: Y
Washrooms: 5
Utilities
Electricity: Yes
Gas: No
Cable: No
Telephone: Available
Building
Basement: Finished
Basement 2: Full
Heat Type: Forced Air
Heat Source: Electric
Exterior: Alum Siding
Exterior: Brick
UFFI: No
Water Supply Type: Drilled Well
Water Supply: Well
Special Designation: Unknown
Parking
Driveway: Private
Garage Spaces: 2
Garage Type: Attached
Covered Parking Spaces: 20
Total Parking Spaces: 22
Fees
Tax Year: 2019
Tax Legal Description: Part Lot 11, Concession 2 Ehs Part 1, 7R1831; Mono
Taxes: $6,052
Highlights
Feature: Golf
Feature: Grnbelt/Conserv
Feature: Level
Feature: School Bus Route
Feature: Skiing
Feature: Wooded/Treed
Land
Cross Street: Hurontario St/Tenth
Municipality District: Mono
Fronting On: North
Pool: None
Sewer: Septic
Lot Frontage: 4.99 Acres
Acres: 2-4.99
Additional Media
- Virtual Tour: http://tours.viewpointimaging.ca/ub/157008/287177-10th-sideroad-mono-on-l9w-6p9
Rooms
Room details for 287177 10th Side Road, Mono
| Type | Dimensions | Description |
|---|---|---|
| Kitchen Main | 3.51 x 3.47 | Backsplash, Pantry, B/I Dishwasher |
| Dining Main | 3.44 x 3.81 | Wainscoting, Crown Moulding, Broadloom |
| Living Main | 4.08 x 5.82 | Bay Window, Crown Moulding, Broadloom |
| Family Main | 6.61 x 4.08 | Hardwood Floor, W/O To Deck |
| Mudroom Main | 1.77 x 2.47 | 2 Pc Bath, W/O To Deck, Access To Garage |
| 2nd Br Main | 4.63 x 3.60 | Broadloom, Double Closet, Window |
| 3rd Br Main | 4.08 x 3.57 | Broadloom, Closet, Window |
| Master Upper | 4.08 x 5.82 | Broadloom, 4 Pc Ensuite, W/I Closet |
| 4th Br Upper | 4.69 x 3.39 | Hardwood Floor, Double Closet, Window |
| 5th Br Lower | 4.21 x 3.32 | Hardwood Floor, Window |
| Rec Lower | 6.55 x 3.69 | Hardwood Floor, French Doors, Wet Bar |
| Office Lower | 3.87 x 2.74 | Laminate |
| XXXXXXXX | XXX XX, XXXX |
XXXX XXX XXXX |
$XXX,XXX |
| XXX XX, XXXX |
XXXXXX XXX XXXX |
$XXX,XXX |
| XXXXXXXX XXXX | XXX XX, XXXX | $860,000 XXX XXXX |
| XXXXXXXX XXXXXX | XXX XX, XXXX | $949,000 XXX XXXX |

Princess Margaret Public School
Elementary: PublicMono-Amaranth Public School
Elementary: PublicCredit Meadows Elementary School
Elementary: PublicSt Benedict Elementary School
Elementary: CatholicIsland Lake Public School
Elementary: PublicPrincess Elizabeth Public School
Elementary: PublicDufferin Centre for Continuing Education
Secondary: PublicErin District High School
Secondary: PublicRobert F Hall Catholic Secondary School
Secondary: CatholicCentre Dufferin District High School
Secondary: PublicWestside Secondary School
Secondary: PublicOrangeville District Secondary School
Secondary: Public

