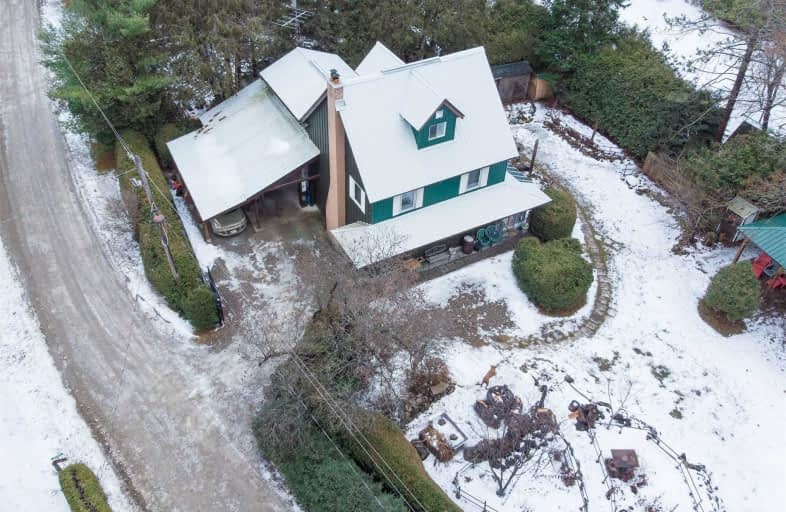Sold on Feb 21, 2020
Note: Property is not currently for sale or for rent.

-
Type: Detached
-
Style: 2 1/2 Storey
-
Lot Size: 143.97 x 109.79 Feet
-
Age: No Data
-
Taxes: $3,060 per year
-
Days on Site: 63 Days
-
Added: Dec 20, 2019 (2 months on market)
-
Updated:
-
Last Checked: 1 month ago
-
MLS®#: X4656262
-
Listed By: Coldwell banker select real estate, brokerage
First Time Offered In 40 Years. Your Chance To Enjoy All This Property Has To Offer At A Very Affordable Price. Located On Quiet Dead End Rd. Surrounded By River And Forest. Walking Distance To Hockley Valley Resort To Enjoy Fine Dining, Spa, Skiing And Golf. Minutes To Orangeville. Beautiful Perrenial Gardens, Large Sunroom Addition, Loft, Three Bedrooms, Hand Finished Solid Oak Floors And Fabulous Cozy Wood Stove! Excellent Value.
Extras
Fridge, Stove, Built-In Dishwasher, Washer, Dryer, Central Vacuum, All Electrical Light Fixtures And All Window Blinds.
Property Details
Facts for 287396 10th Side Road, Mono
Status
Days on Market: 63
Last Status: Sold
Sold Date: Feb 21, 2020
Closed Date: May 14, 2020
Expiry Date: May 31, 2020
Sold Price: $694,000
Unavailable Date: Feb 21, 2020
Input Date: Dec 20, 2019
Property
Status: Sale
Property Type: Detached
Style: 2 1/2 Storey
Area: Mono
Community: Rural Mono
Availability Date: 120 - Tba
Inside
Bedrooms: 3
Bedrooms Plus: 1
Bathrooms: 2
Kitchens: 1
Rooms: 7
Den/Family Room: No
Air Conditioning: None
Fireplace: Yes
Laundry Level: Lower
Central Vacuum: Y
Washrooms: 2
Building
Basement: Unfinished
Heat Type: Forced Air
Heat Source: Oil
Exterior: Board/Batten
Elevator: N
Water Supply: Well
Special Designation: Unknown
Other Structures: Garden Shed
Retirement: N
Parking
Driveway: Private
Garage Spaces: 1
Garage Type: Carport
Covered Parking Spaces: 6
Total Parking Spaces: 7
Fees
Tax Year: 2019
Tax Legal Description: Pt Lt 10, Con 3 Ehs As Id Mf94170 & Pt 2, 7R5980
Taxes: $3,060
Highlights
Feature: River/Stream
Feature: Wooded/Treed
Land
Cross Street: Hwy 10 / Hockley Rd
Municipality District: Mono
Fronting On: South
Pool: None
Sewer: Septic
Lot Depth: 109.79 Feet
Lot Frontage: 143.97 Feet
Lot Irregularities: Irreg. Lot
Acres: < .50
Zoning: Residential
Additional Media
- Virtual Tour: http://tours.modernimageryphotographystudio.com/ub/159786
Rooms
Room details for 287396 10th Side Road, Mono
| Type | Dimensions | Description |
|---|---|---|
| Kitchen Main | 3.44 x 4.01 | Hardwood Floor, Eat-In Kitchen, W/O To Sunroom |
| Solarium Main | 5.68 x 6.80 | Tile Floor, Window Flr To Ceil, Ceiling Fan |
| Great Rm Main | 6.91 x 7.25 | Hardwood Floor, Wood Stove, W/O To Porch |
| Master Upper | 3.97 x 4.85 | Hardwood Floor, His/Hers Closets, Ceiling Fan |
| 2nd Br Upper | 3.52 x 5.73 | Hardwood Floor, His/Hers Closets, Window |
| 3rd Br Upper | 3.54 x 5.72 | Hardwood Floor, Mirrored Closet, Window |
| Loft Upper | 5.19 x 6.20 | Hardwood Floor, Window |
| XXXXXXXX | XXX XX, XXXX |
XXXX XXX XXXX |
$XXX,XXX |
| XXX XX, XXXX |
XXXXXX XXX XXXX |
$XXX,XXX |
| XXXXXXXX XXXX | XXX XX, XXXX | $694,000 XXX XXXX |
| XXXXXXXX XXXXXX | XXX XX, XXXX | $699,000 XXX XXXX |

Princess Margaret Public School
Elementary: PublicMono-Amaranth Public School
Elementary: PublicCredit Meadows Elementary School
Elementary: PublicSt Benedict Elementary School
Elementary: CatholicIsland Lake Public School
Elementary: PublicPrincess Elizabeth Public School
Elementary: PublicDufferin Centre for Continuing Education
Secondary: PublicErin District High School
Secondary: PublicRobert F Hall Catholic Secondary School
Secondary: CatholicCentre Dufferin District High School
Secondary: PublicWestside Secondary School
Secondary: PublicOrangeville District Secondary School
Secondary: Public

