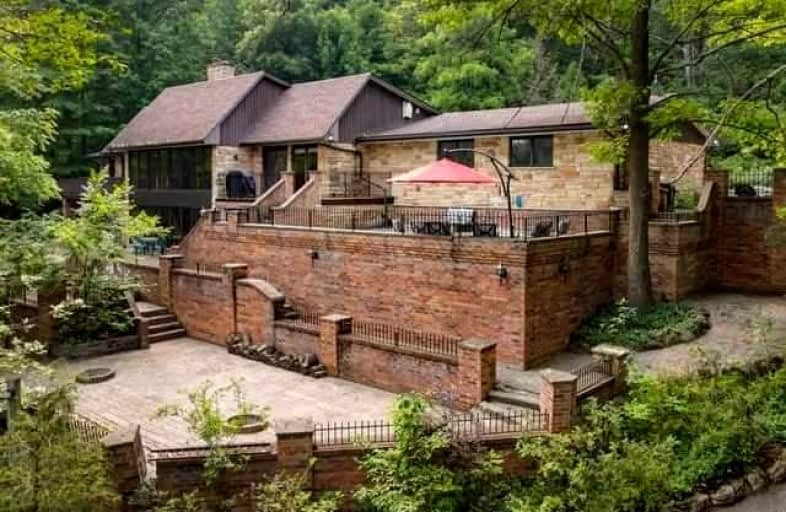Sold on Oct 27, 2021
Note: Property is not currently for sale or for rent.

-
Type: Detached
-
Style: Bungalow
-
Size: 2500 sqft
-
Lot Size: 2437.37 x 394.45 Feet
-
Age: 31-50 years
-
Taxes: $5,166 per year
-
Days on Site: 35 Days
-
Added: Sep 22, 2021 (1 month on market)
-
Updated:
-
Last Checked: 2 months ago
-
MLS®#: X5379784
-
Listed By: Royal lepage rcr realty, brokerage
Up On A Hill And Hidden In The Hockley Woods Sits This Fabulous 4+1 Bdrm, 4 Bath Bungalow Overlooking The Terrace, Inground Pool And Rolling Landscape. Oversize Windows Across The Back Of The Home Allow In An Abundance Of Natural Light. Double Sided Fireplace On Both Levels With Pizza/Bread Oven. Fully Finished Lower Level With Sauna And Several Walkouts. 33.95 Acres Adjacent To The Bruce Trail. A Truly Magical Home Or Weekend Getaway
Extras
Workshop/Barn And Open Field Space For Paddocks. Only 5 Mins To Orangeville But A World Away.
Property Details
Facts for 307289 Hockley Road, Mono
Status
Days on Market: 35
Last Status: Sold
Sold Date: Oct 27, 2021
Closed Date: Dec 13, 2021
Expiry Date: Dec 31, 2021
Sold Price: $2,100,000
Unavailable Date: Oct 27, 2021
Input Date: Sep 22, 2021
Property
Status: Sale
Property Type: Detached
Style: Bungalow
Size (sq ft): 2500
Age: 31-50
Area: Mono
Community: Rural Mono
Availability Date: 60 Days Tba
Inside
Bedrooms: 4
Bedrooms Plus: 1
Bathrooms: 4
Kitchens: 1
Rooms: 8
Den/Family Room: No
Air Conditioning: Central Air
Fireplace: Yes
Laundry Level: Main
Washrooms: 4
Utilities
Electricity: Yes
Gas: No
Cable: No
Telephone: Available
Building
Basement: Fin W/O
Basement 2: Full
Heat Type: Forced Air
Heat Source: Electric
Exterior: Brick
Exterior: Stone
Water Supply: Well
Special Designation: Unknown
Other Structures: Drive Shed
Parking
Driveway: Private
Garage Spaces: 3
Garage Type: Attached
Covered Parking Spaces: 10
Total Parking Spaces: 13
Fees
Tax Year: 2021
Tax Legal Description: Pt Lot 8 Con 2 Ehs Pt 2 7R1835 Mono
Taxes: $5,166
Highlights
Feature: Golf
Feature: Grnbelt/Conserv
Feature: Rolling
Feature: School Bus Route
Feature: Skiing
Feature: Wooded/Treed
Land
Cross Street: Hockley Rd & 2nd Lin
Municipality District: Mono
Fronting On: North
Parcel Number: 340930067
Pool: Inground
Sewer: Septic
Lot Depth: 394.45 Feet
Lot Frontage: 2437.37 Feet
Lot Irregularities: Irregular Shape
Acres: 25-49.99
Zoning: Escarpment Natur
Additional Media
- Virtual Tour: http://tours.viewpointimaging.ca/ub/174932/307289-hockley-rd-mono-on-l9w-6m9
Rooms
Room details for 307289 Hockley Road, Mono
| Type | Dimensions | Description |
|---|---|---|
| Living Main | 7.47 x 8.18 | Hardwood Floor, Cathedral Ceiling, Fireplace |
| Kitchen Main | 4.65 x 7.75 | Eat-In Kitchen, Quartz Counter, W/O To Deck |
| Prim Bdrm Main | 5.33 x 4.72 | Broadloom, 4 Pc Ensuite, W/O To Balcony |
| 2nd Br Main | 3.63 x 3.66 | Broadloom, Closet, W/O To Balcony |
| 3rd Br Main | 3.66 x 4.75 | Broadloom, Closet |
| 4th Br Main | 3.66 x 4.29 | Broadloom, Closet |
| Sitting Bsmt | 3.40 x 7.24 | Tile Floor, Fireplace, W/O To Terrace |
| Rec Lower | 7.52 x 7.92 | Broadloom, Fireplace |
| Family Lower | 4.55 x 8.56 | Parquet Floor, French Doors, W/O To Terrace |
| Office Lower | 4.14 x 6.63 | Laminate, Closet, W/O To Terrace |
| Br Lower | 4.14 x 4.44 | Laminate, Closet, Window |
| Exercise Lower | 5.18 x 6.10 | Sauna, Tile Floor, Window |
| XXXXXXXX | XXX XX, XXXX |
XXXX XXX XXXX |
$X,XXX,XXX |
| XXX XX, XXXX |
XXXXXX XXX XXXX |
$X,XXX,XXX | |
| XXXXXXXX | XXX XX, XXXX |
XXXXXXX XXX XXXX |
|
| XXX XX, XXXX |
XXXXXX XXX XXXX |
$X,XXX,XXX | |
| XXXXXXXX | XXX XX, XXXX |
XXXXXXX XXX XXXX |
|
| XXX XX, XXXX |
XXXXXX XXX XXXX |
$X,XXX,XXX | |
| XXXXXXXX | XXX XX, XXXX |
XXXX XXX XXXX |
$X,XXX,XXX |
| XXX XX, XXXX |
XXXXXX XXX XXXX |
$X,XXX,XXX |
| XXXXXXXX XXXX | XXX XX, XXXX | $2,100,000 XXX XXXX |
| XXXXXXXX XXXXXX | XXX XX, XXXX | $2,499,000 XXX XXXX |
| XXXXXXXX XXXXXXX | XXX XX, XXXX | XXX XXXX |
| XXXXXXXX XXXXXX | XXX XX, XXXX | $2,799,000 XXX XXXX |
| XXXXXXXX XXXXXXX | XXX XX, XXXX | XXX XXXX |
| XXXXXXXX XXXXXX | XXX XX, XXXX | $2,899,000 XXX XXXX |
| XXXXXXXX XXXX | XXX XX, XXXX | $1,200,000 XXX XXXX |
| XXXXXXXX XXXXXX | XXX XX, XXXX | $1,249,000 XXX XXXX |

St Peter Separate School
Elementary: CatholicPrincess Margaret Public School
Elementary: PublicMono-Amaranth Public School
Elementary: PublicSt Benedict Elementary School
Elementary: CatholicIsland Lake Public School
Elementary: PublicPrincess Elizabeth Public School
Elementary: PublicDufferin Centre for Continuing Education
Secondary: PublicErin District High School
Secondary: PublicRobert F Hall Catholic Secondary School
Secondary: CatholicCentre Dufferin District High School
Secondary: PublicWestside Secondary School
Secondary: PublicOrangeville District Secondary School
Secondary: Public- 3 bath
- 5 bed
- 3500 sqft
833228 4th Line, Mono, Ontario • L9W 5Z3 • Rural Mono
- 5 bath
- 4 bed
- 5000 sqft
307254 Hockley Road, Mono, Ontario • L9W 2Y8 • Rural Mono




