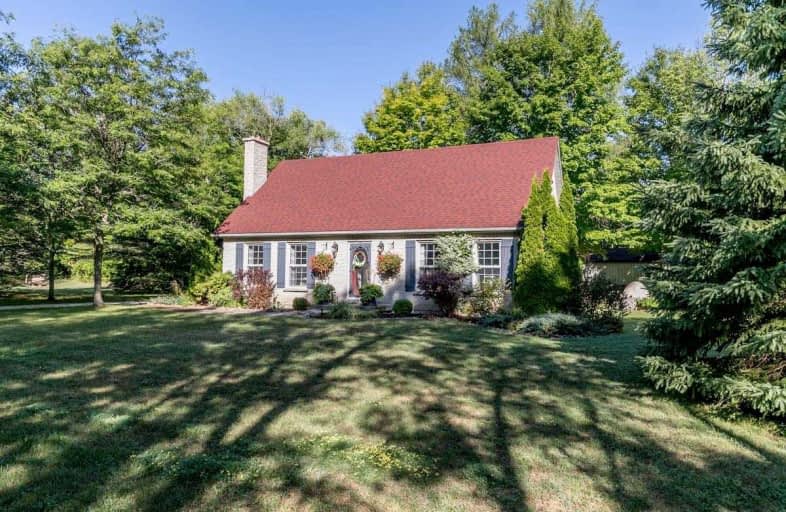Sold on Sep 26, 2019
Note: Property is not currently for sale or for rent.

-
Type: Detached
-
Style: 2-Storey
-
Lot Size: 275.07 x 297.16 Feet
-
Age: No Data
-
Taxes: $4,933 per year
-
Days on Site: 27 Days
-
Added: Oct 01, 2019 (3 weeks on market)
-
Updated:
-
Last Checked: 1 month ago
-
MLS®#: X4560794
-
Listed By: Royal lepage rcr realty, brokerage
Don't Miss Out On This Amazing Opportunity To Live In This Stunning Home On An Amazing Property 1.46 Acres In Hockley!! Beautifully Updated And Decorated This Home Is In Move In Condition. This Could Be Your Dream Home Or Weekend Retreat, A True Entertainers Delight! Main Floors Offers A Great Flow With A Large Eat In Kitchen, Family Room, Laundry/Mud Room & Living Room With A New Stunning Fireplace, Large Windows To Enjoy The Beautiful Views!
Extras
Walk-Up Basement Is Partially Finished With A 4th Bdrm Could Be Finished As Additional Living Space Or Great In-Law Potential. Large & Bright The Master Bdrm Offers His & Her Closets & A 4 Piece Ensuite.
Property Details
Facts for 307539 Hockley Road, Mono
Status
Days on Market: 27
Last Status: Sold
Sold Date: Sep 26, 2019
Closed Date: Nov 08, 2019
Expiry Date: Dec 30, 2019
Sold Price: $970,000
Unavailable Date: Sep 26, 2019
Input Date: Aug 30, 2019
Property
Status: Sale
Property Type: Detached
Style: 2-Storey
Area: Mono
Community: Rural Mono
Availability Date: 60- 90 Daystba
Inside
Bedrooms: 3
Bedrooms Plus: 1
Bathrooms: 3
Kitchens: 1
Rooms: 7
Den/Family Room: Yes
Air Conditioning: Central Air
Fireplace: Yes
Laundry Level: Main
Washrooms: 3
Building
Basement: Part Fin
Basement 2: Walk-Up
Heat Type: Forced Air
Heat Source: Gas
Exterior: Stone
Water Supply: Well
Special Designation: Unknown
Parking
Driveway: Private
Garage Spaces: 2
Garage Type: Detached
Covered Parking Spaces: 14
Total Parking Spaces: 16
Fees
Tax Year: 2019
Tax Legal Description: Pt Lt 10, Con 4 Ehs Pts4, 5, 6, 7R4301; Mono
Taxes: $4,933
Land
Cross Street: Hockley & 3rd Line
Municipality District: Mono
Fronting On: South
Parcel Number: 340940004
Pool: None
Sewer: Septic
Lot Depth: 297.16 Feet
Lot Frontage: 275.07 Feet
Lot Irregularities: Irregular Lot 1.46 Ac
Acres: .50-1.99
Additional Media
- Virtual Tour: http://wylieford.homelistingtours.com/listing2/307539-hockley-road
Rooms
Room details for 307539 Hockley Road, Mono
| Type | Dimensions | Description |
|---|---|---|
| Kitchen Main | 3.01 x 3.57 | Quartz Counter, Updated, Ceramic Back Splash |
| Breakfast Main | 3.06 x 3.72 | B/I Shelves, W/O To Yard |
| Family Main | 5.27 x 3.85 | Wood Floor, Gas Fireplace |
| Living Main | 4.13 x 4.79 | Window |
| Mudroom Main | 3.26 x 3.48 | Closet, B/I Shelves, Combined W/Laundry |
| Foyer Main | 2.11 x 2.71 | Ceramic Floor |
| Master 2nd | 3.74 x 4.29 | 4 Pc Ensuite, Wood Floor, Closet Organizers |
| 2nd Br 2nd | 3.66 x 3.93 | 3 Pc Ensuite, Wood Floor |
| 3rd Br 2nd | 3.13 x 3.55 | 3 Pc Ensuite, B/I Shelves, Wood Floor |
| 4th Br Lower | 3.00 x 3.89 | Broadloom |
| XXXXXXXX | XXX XX, XXXX |
XXXX XXX XXXX |
$XXX,XXX |
| XXX XX, XXXX |
XXXXXX XXX XXXX |
$X,XXX,XXX |
| XXXXXXXX XXXX | XXX XX, XXXX | $970,000 XXX XXXX |
| XXXXXXXX XXXXXX | XXX XX, XXXX | $1,049,000 XXX XXXX |

Adjala Central Public School
Elementary: PublicPrincess Margaret Public School
Elementary: PublicMono-Amaranth Public School
Elementary: PublicSt Benedict Elementary School
Elementary: CatholicIsland Lake Public School
Elementary: PublicPrincess Elizabeth Public School
Elementary: PublicDufferin Centre for Continuing Education
Secondary: PublicErin District High School
Secondary: PublicRobert F Hall Catholic Secondary School
Secondary: CatholicCentre Dufferin District High School
Secondary: PublicWestside Secondary School
Secondary: PublicOrangeville District Secondary School
Secondary: Public

