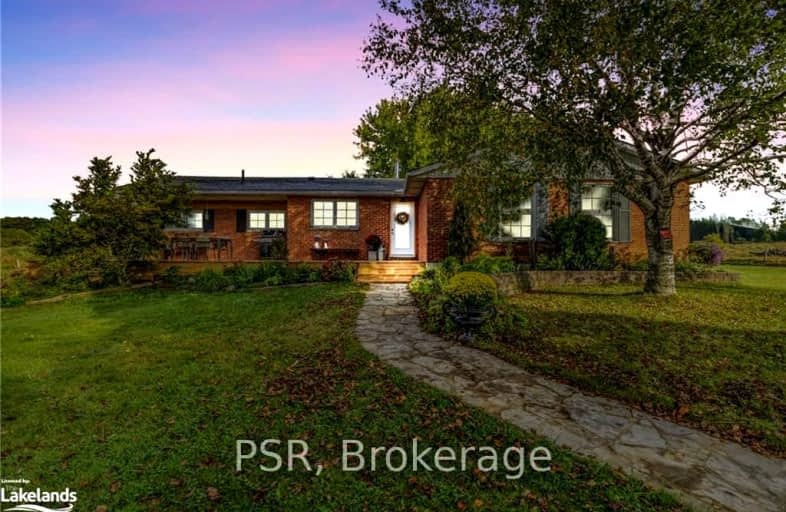Car-Dependent
- Almost all errands require a car.
Somewhat Bikeable
- Most errands require a car.

Primrose Elementary School
Elementary: PublicHyland Heights Elementary School
Elementary: PublicMono-Amaranth Public School
Elementary: PublicSt Benedict Elementary School
Elementary: CatholicCentennial Hylands Elementary School
Elementary: PublicGlenbrook Elementary School
Elementary: PublicAlliston Campus
Secondary: PublicDufferin Centre for Continuing Education
Secondary: PublicErin District High School
Secondary: PublicCentre Dufferin District High School
Secondary: PublicWestside Secondary School
Secondary: PublicOrangeville District Secondary School
Secondary: Public-
Mono cliffs outdoor education center
Mono ON 2.46km -
Greenwood Park
Shelburne ON 5.36km -
Fiddle Park
Shelburne ON 5.83km
-
President's Choice Financial ATM
101 2nd Line, Shelburne ON L9V 3J4 4.43km -
TD Bank Financial Group
800 Main St E, Shelburne ON L9V 2Z5 4.59km -
TD Bank Financial Group
517A Main St E, Shelburne ON L9V 2Z1 4.87km
- 2 bath
- 4 bed
- 2000 sqft
555136 Mono Amaranth Townline, Amaranth, Ontario • L9W 0T3 • Rural Amaranth









