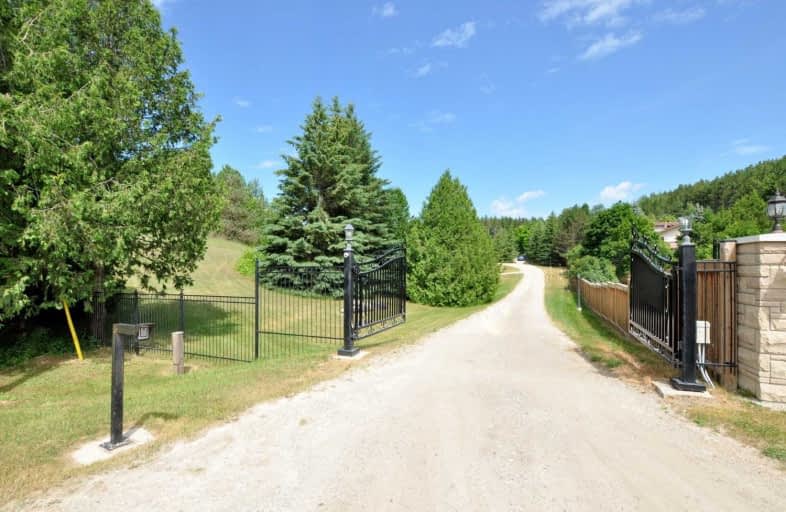
Adjala Central Public School
Elementary: Public
7.46 km
Primrose Elementary School
Elementary: Public
9.85 km
Tosorontio Central Public School
Elementary: Public
16.77 km
Mono-Amaranth Public School
Elementary: Public
16.04 km
Holy Family School
Elementary: Catholic
13.40 km
Ernest Cumberland Elementary School
Elementary: Public
13.08 km
Alliston Campus
Secondary: Public
14.38 km
Dufferin Centre for Continuing Education
Secondary: Public
18.86 km
Centre Dufferin District High School
Secondary: Public
15.01 km
Westside Secondary School
Secondary: Public
21.00 km
Orangeville District Secondary School
Secondary: Public
18.57 km
Banting Memorial District High School
Secondary: Public
15.31 km


