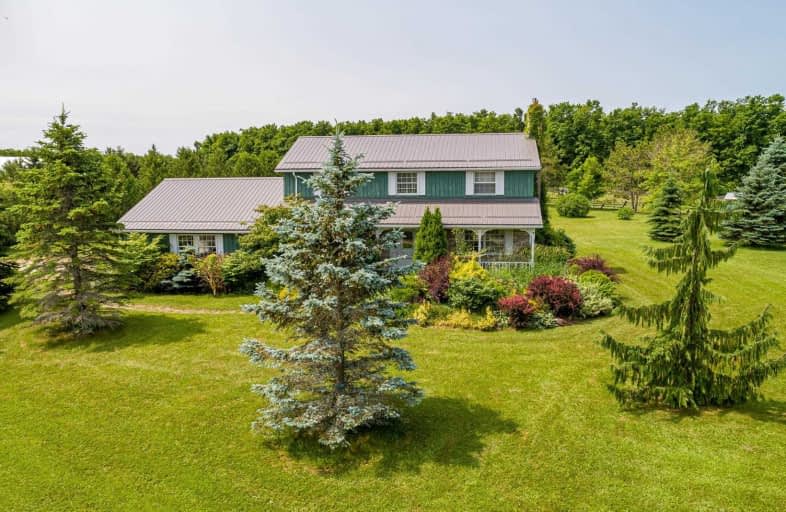Sold on Jul 30, 2019
Note: Property is not currently for sale or for rent.

-
Type: Farm
-
Style: 2-Storey
-
Size: 2000 sqft
-
Lot Size: 0 x 45.52 Acres
-
Age: 31-50 years
-
Taxes: $4,000 per year
-
Days on Site: 21 Days
-
Added: Sep 07, 2019 (3 weeks on market)
-
Updated:
-
Last Checked: 2 months ago
-
MLS®#: X4511318
-
Listed By: Ipro realty ltd., brokerage
Location, Location! 10 Mins From Downtown Orangeville. A Special 45.52 Acre Farm With 21 Stalls 60X80, Indoor/Heated Tack Room/Sand-Ring/Winter Paddocks And Huge Summer Paddocks, Plus A Great 3 Bed/2.5 Bath With Steel Roof And Geothermal Heating. The House Has Been Well Loved , Lots Of Wonderful Memories. Needs A Bit Of Your Own Personal Touches But The Property Is Turn Key. Finished Basement And Wonderful Sunroom, Makes This Property A Place To Call Home.
Extras
All Stable Equipment Will Be Included Buckets, Brooms, Forks, Hay Houses, Hoses, Water Troughs (All As Is) Farm Tracker & Equipment Will Be Sold Separately. Jumps To Be Neg.
Property Details
Facts for 594106 Blind Line, Mono
Status
Days on Market: 21
Last Status: Sold
Sold Date: Jul 30, 2019
Closed Date: Nov 08, 2019
Expiry Date: Oct 31, 2019
Sold Price: $1,399,000
Unavailable Date: Jul 30, 2019
Input Date: Jul 09, 2019
Property
Status: Sale
Property Type: Farm
Style: 2-Storey
Size (sq ft): 2000
Age: 31-50
Area: Mono
Community: Rural Mono
Availability Date: 60-90
Inside
Bedrooms: 3
Bathrooms: 3
Kitchens: 1
Rooms: 4
Den/Family Room: Yes
Air Conditioning: Other
Fireplace: Yes
Laundry Level: Main
Washrooms: 3
Utilities
Electricity: Yes
Gas: No
Cable: Yes
Telephone: Yes
Building
Basement: Finished
Basement 2: Full
Heat Type: Heat Pump
Heat Source: Grnd Srce
Exterior: Board/Batten
Exterior: Brick
Elevator: N
UFFI: No
Energy Certificate: N
Green Verification Status: N
Water Supply Type: Drilled Well
Water Supply: Well
Physically Handicapped-Equipped: N
Special Designation: Unknown
Other Structures: Indoor Arena
Other Structures: Paddocks
Retirement: N
Parking
Driveway: Circular
Garage Spaces: 2
Garage Type: Attached
Covered Parking Spaces: 10
Total Parking Spaces: 12
Fees
Tax Year: 2018
Tax Legal Description: Pt Lt 12 Con 3, Whs Des Pt 1 P17R574; Except Pt 1
Taxes: $4,000
Highlights
Feature: Clear View
Feature: Level
Feature: Wooded/Treed
Land
Cross Street: 10th Sideroad/Blind
Municipality District: Mono
Fronting On: East
Pool: None
Sewer: Septic
Lot Depth: 45.52 Acres
Acres: 25-49.99
Zoning: Agricultural
Farm: Horse
Waterfront: None
Additional Media
- Virtual Tour: https://tours.virtualgta.com/1354039?idx=1
Rooms
Room details for 594106 Blind Line, Mono
| Type | Dimensions | Description |
|---|---|---|
| Kitchen Main | 4.57 x 3.65 | W/O To Deck, Breakfast Bar, Vinyl Floor |
| Dining Main | 5.02 x 3.65 | Hardwood Floor |
| Family Main | 3.65 x 4.11 | Wainscoting, Hardwood Floor |
| Living Main | 7.01 x 4.26 | Fireplace, French Doors, Combined W/Sunroom |
| Sunroom Main | 4.26 x 2.74 | Ceramic Floor |
| Master 2nd | 4.41 x 5.18 | 3 Pc Ensuite, W/I Closet |
| 2nd Br 2nd | 3.65 x 3.35 | Double Closet |
| 3rd Br 2nd | 3.65 x 3.65 | Double Closet |
| XXXXXXXX | XXX XX, XXXX |
XXXX XXX XXXX |
$X,XXX,XXX |
| XXX XX, XXXX |
XXXXXX XXX XXXX |
$X,XXX,XXX |
| XXXXXXXX XXXX | XXX XX, XXXX | $1,399,000 XXX XXXX |
| XXXXXXXX XXXXXX | XXX XX, XXXX | $1,399,000 XXX XXXX |

Mono-Amaranth Public School
Elementary: PublicCredit Meadows Elementary School
Elementary: PublicSt Benedict Elementary School
Elementary: CatholicSt Andrew School
Elementary: CatholicMontgomery Village Public School
Elementary: PublicPrincess Elizabeth Public School
Elementary: PublicDufferin Centre for Continuing Education
Secondary: PublicErin District High School
Secondary: PublicRobert F Hall Catholic Secondary School
Secondary: CatholicCentre Dufferin District High School
Secondary: PublicWestside Secondary School
Secondary: PublicOrangeville District Secondary School
Secondary: Public- 3 bath
- 4 bed
286194 County Road 10, Mono, Ontario • L9W 6P6 • Rural Mono



