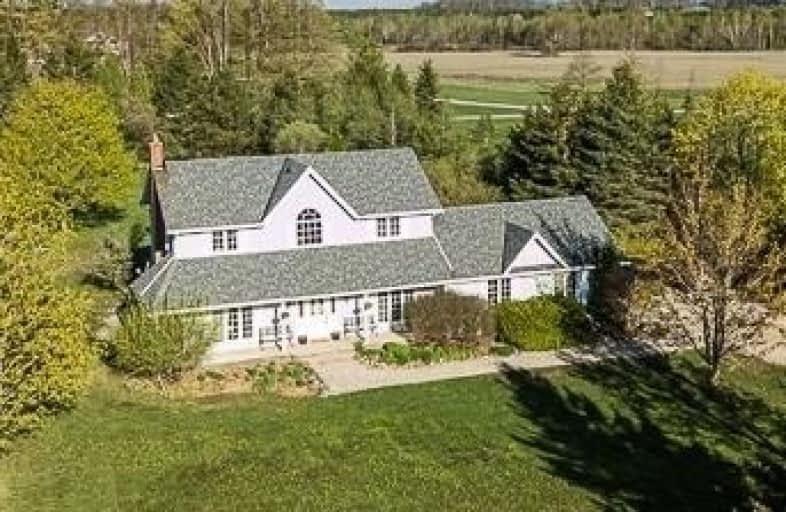Sold on Jun 06, 2019
Note: Property is not currently for sale or for rent.

-
Type: Detached
-
Style: 2-Storey
-
Lot Size: 2 x 0 Acres
-
Age: No Data
-
Taxes: $5,078 per year
-
Days on Site: 6 Days
-
Added: Sep 07, 2019 (6 days on market)
-
Updated:
-
Last Checked: 2 months ago
-
MLS®#: X4469386
-
Listed By: Re/max in the hills inc., brokerage
Kids Will Love This Country Home W/All The Upgrades Already Done, You Will Have Time To Play W/Them Too! Charming 2 Acres Just Outside Orangeville, Pond Out Front, Massive Deck, Gardens In Bloom & Trees All Around. Maple Flrs On Main Level W/A Fantastic Layout, Big Fam. Rm, Office & Dining Rm. Superb Extra Details W/Wainscoting, Crown Moulding & Efficient Wood Stove. 3 Spacious Bdrms, Master Offers A Reno'd 5 Pc. Spa. Main 4 Pc. Shines Anew As Well! Cook Will
Extras
Love The Island & Granite Counter In The Kit, Which Accesses The Main Flr Laundry & Oversized 2 Car Garage. If You Have Ever Dreamt About What It Would Be Like To Live In The Country, Your Chance To Make It Reality Is Right Here!
Property Details
Facts for 594118 Blind Line, Mono
Status
Days on Market: 6
Last Status: Sold
Sold Date: Jun 06, 2019
Closed Date: Aug 16, 2019
Expiry Date: Oct 30, 2019
Sold Price: $780,000
Unavailable Date: Jun 06, 2019
Input Date: May 31, 2019
Property
Status: Sale
Property Type: Detached
Style: 2-Storey
Area: Mono
Community: Rural Mono
Availability Date: 60-90 Tba
Inside
Bedrooms: 3
Bathrooms: 3
Kitchens: 1
Rooms: 7
Den/Family Room: Yes
Air Conditioning: None
Fireplace: Yes
Laundry Level: Main
Central Vacuum: N
Washrooms: 3
Utilities
Electricity: Yes
Gas: No
Cable: No
Telephone: Yes
Building
Basement: Crawl Space
Heat Type: Forced Air
Heat Source: Electric
Exterior: Vinyl Siding
Elevator: N
UFFI: No
Water Supply Type: Drilled Well
Water Supply: Well
Special Designation: Unknown
Parking
Driveway: Private
Garage Spaces: 2
Garage Type: Attached
Covered Parking Spaces: 10
Total Parking Spaces: 12
Fees
Tax Year: 2018
Tax Legal Description: Pt Lt 13 Con 3 Whs Pt2 7R2976 Mono
Taxes: $5,078
Land
Cross Street: Blind Line /10 Sider
Municipality District: Mono
Fronting On: West
Pool: None
Sewer: Septic
Lot Frontage: 2 Acres
Lot Irregularities: Lot Size Per Mpac Ass
Acres: 2-4.99
Additional Media
- Virtual Tour: https://fhebadesign.wistia.com/medias/c1bjd16fk1
Rooms
Room details for 594118 Blind Line, Mono
| Type | Dimensions | Description |
|---|---|---|
| Family Main | 3.62 x 3.62 | Wood Floor, Wood Stove, W/O To Porch |
| Living Main | 2.12 x 6.92 | Wood Floor |
| Dining Main | 3.65 x 3.65 | Wood Floor, Wainscoting, Crown Moulding |
| Kitchen Main | 2.02 x 3.65 | Vinyl Floor, Granite Counter, Centre Island |
| Master Upper | 4.75 x 3.67 | Laminate, 5 Pc Ensuite, W/I Closet |
| Br Upper | 4.26 x 3.70 | Laminate, Crown Moulding |
| Br Upper | 3.68 x 3.04 | Laminate, Wainscoting, Crown Moulding |
| XXXXXXXX | XXX XX, XXXX |
XXXX XXX XXXX |
$XXX,XXX |
| XXX XX, XXXX |
XXXXXX XXX XXXX |
$XXX,XXX | |
| XXXXXXXX | XXX XX, XXXX |
XXXXXXX XXX XXXX |
|
| XXX XX, XXXX |
XXXXXX XXX XXXX |
$XXX,XXX |
| XXXXXXXX XXXX | XXX XX, XXXX | $780,000 XXX XXXX |
| XXXXXXXX XXXXXX | XXX XX, XXXX | $799,900 XXX XXXX |
| XXXXXXXX XXXXXXX | XXX XX, XXXX | XXX XXXX |
| XXXXXXXX XXXXXX | XXX XX, XXXX | $824,900 XXX XXXX |

Mono-Amaranth Public School
Elementary: PublicCredit Meadows Elementary School
Elementary: PublicSt Benedict Elementary School
Elementary: CatholicSt Andrew School
Elementary: CatholicMontgomery Village Public School
Elementary: PublicPrincess Elizabeth Public School
Elementary: PublicDufferin Centre for Continuing Education
Secondary: PublicErin District High School
Secondary: PublicRobert F Hall Catholic Secondary School
Secondary: CatholicCentre Dufferin District High School
Secondary: PublicWestside Secondary School
Secondary: PublicOrangeville District Secondary School
Secondary: Public

