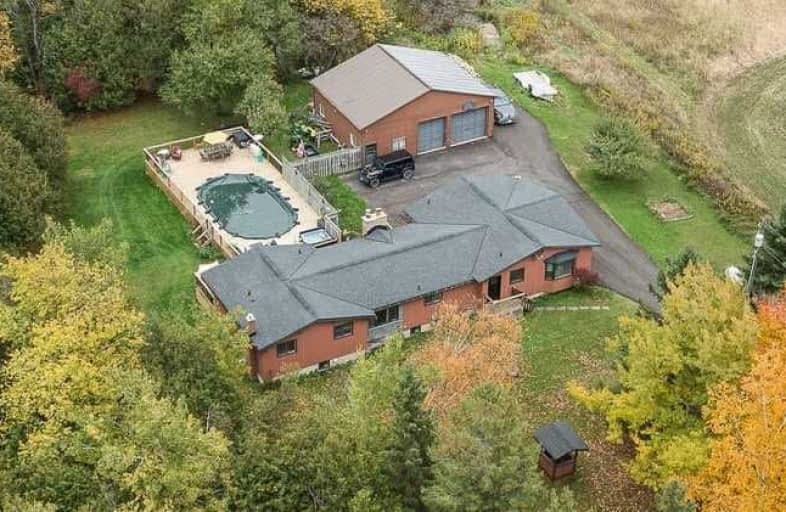Sold on Jan 06, 2021
Note: Property is not currently for sale or for rent.

-
Type: Detached
-
Style: Bungalow
-
Lot Size: 2.22 x 0 Acres
-
Age: No Data
-
Taxes: $5,145 per year
-
Days on Site: 48 Days
-
Added: Nov 19, 2020 (1 month on market)
-
Updated:
-
Last Checked: 2 months ago
-
MLS®#: X4994832
-
Listed By: Re/max in the hills inc., brokerage
A Space For Mom To Live & It's Not The Basement! Huge Workshop W/Great Ceiling Height, Room For Hoists, An Office & Storage Area Make It Perfect For Home Occupation! Private 2.2 Acre Lot W/Pool, Hot Tub, Awning Over The Newer Massive Deck, Veggie Garden, All You Need In Rural Recreation! Bungalow Has 2 Separate Living Areas On Main Level W/Vaulted Ceilings, Hardwood Floors & Finished Basement W/Walk-Up Entry Could Easily Become Another Living Space!
Extras
New Kitchen Shines W/Stainless Steel Appliances, In Law-Suite Is Bright & Cozy With Its Own Kitchen, Bedroom & Living Room. Freshly Repaved Drive Way Leads To Lots Of Parking Between The Home & Shop! Country Living With So Much To Enjoy!
Property Details
Facts for 594119 Blind Line, Mono
Status
Days on Market: 48
Last Status: Sold
Sold Date: Jan 06, 2021
Closed Date: May 11, 2021
Expiry Date: Feb 14, 2021
Sold Price: $1,080,000
Unavailable Date: Jan 06, 2021
Input Date: Nov 19, 2020
Prior LSC: Listing with no contract changes
Property
Status: Sale
Property Type: Detached
Style: Bungalow
Area: Mono
Community: Rural Mono
Availability Date: 90 Tba
Inside
Bedrooms: 4
Bedrooms Plus: 1
Bathrooms: 3
Kitchens: 2
Rooms: 9
Den/Family Room: No
Air Conditioning: Central Air
Fireplace: Yes
Laundry Level: Main
Central Vacuum: N
Washrooms: 3
Utilities
Electricity: Yes
Gas: No
Cable: No
Telephone: Yes
Building
Basement: Finished
Heat Type: Forced Air
Heat Source: Propane
Exterior: Stone
Exterior: Wood
Elevator: N
UFFI: No
Water Supply: Well
Special Designation: Unknown
Other Structures: Garden Shed
Parking
Driveway: Private
Garage Spaces: 2
Garage Type: Detached
Covered Parking Spaces: 20
Total Parking Spaces: 22
Fees
Tax Year: 2020
Tax Legal Description: Pt Lt 13 Con 2 Whs Pt 3 7R3038 S/T Mf11708; Mono
Taxes: $5,145
Land
Cross Street: Blind Line & 10 Sdrd
Municipality District: Mono
Fronting On: East
Pool: Abv Grnd
Sewer: Septic
Lot Frontage: 2.22 Acres
Lot Irregularities: Lot Size Per Mpac
Acres: 2-4.99
Additional Media
- Virtual Tour: http://listing.fdimedia.com/594119blindline/?mls
Rooms
Room details for 594119 Blind Line, Mono
| Type | Dimensions | Description |
|---|---|---|
| Living Main | 3.53 x 9.10 | Hardwood Floor, Vaulted Ceiling, Large Window |
| Dining Main | 3.52 x 3.52 | Hardwood Floor, Vaulted Ceiling, Beamed |
| Kitchen Main | 3.52 x 5.59 | Vinyl Floor, Quartz Counter, W/O To Deck |
| Kitchen Main | 3.42 x 4.71 | Vinyl Floor, Ceiling Fan, W/O To Deck |
| Master Main | 3.53 x 5.69 | Vinyl Floor, W/I Closet, 4 Pc Ensuite |
| Br Main | 3.00 x 3.49 | Vinyl Floor, Vaulted Ceiling |
| Br Main | 3.04 x 2.84 | Vinyl Floor, Vaulted Ceiling |
| Br Main | 4.69 x 3.69 | Vinyl Floor, Ceiling Fan |
| Living Main | 4.11 x 4.73 | Vinyl Floor, Bay Window |
| Rec Lower | 6.68 x 8.76 | Vinyl Floor, Wood Stove, Wet Bar |
| Br Lower | 4.38 x 3.49 | Vinyl Floor |
| Exercise Lower | 4.36 x 6.98 | Vinyl Floor |
| XXXXXXXX | XXX XX, XXXX |
XXXX XXX XXXX |
$X,XXX,XXX |
| XXX XX, XXXX |
XXXXXX XXX XXXX |
$X,XXX,XXX | |
| XXXXXXXX | XXX XX, XXXX |
XXXXXXX XXX XXXX |
|
| XXX XX, XXXX |
XXXXXX XXX XXXX |
$X,XXX,XXX |
| XXXXXXXX XXXX | XXX XX, XXXX | $1,080,000 XXX XXXX |
| XXXXXXXX XXXXXX | XXX XX, XXXX | $1,139,000 XXX XXXX |
| XXXXXXXX XXXXXXX | XXX XX, XXXX | XXX XXXX |
| XXXXXXXX XXXXXX | XXX XX, XXXX | $1,199,000 XXX XXXX |

Mono-Amaranth Public School
Elementary: PublicCredit Meadows Elementary School
Elementary: PublicSt Benedict Elementary School
Elementary: CatholicSt Andrew School
Elementary: CatholicMontgomery Village Public School
Elementary: PublicPrincess Elizabeth Public School
Elementary: PublicDufferin Centre for Continuing Education
Secondary: PublicErin District High School
Secondary: PublicRobert F Hall Catholic Secondary School
Secondary: CatholicCentre Dufferin District High School
Secondary: PublicWestside Secondary School
Secondary: PublicOrangeville District Secondary School
Secondary: Public

