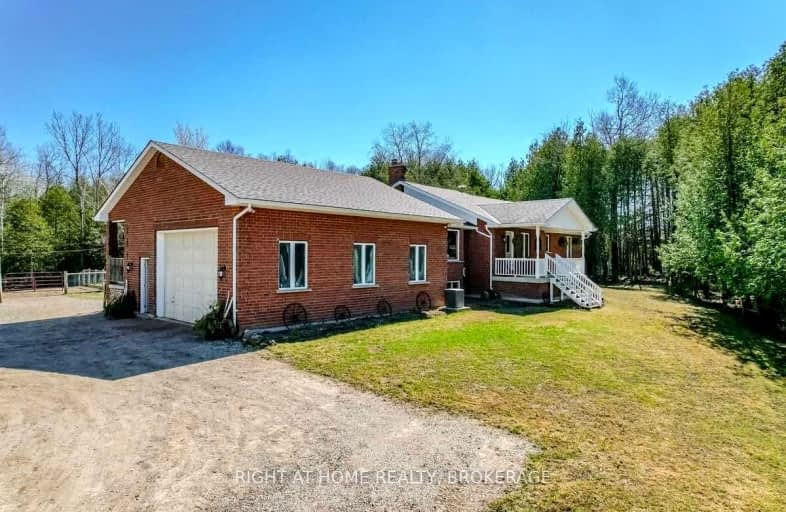Car-Dependent
- Almost all errands require a car.
Somewhat Bikeable
- Most errands require a car.

Mono-Amaranth Public School
Elementary: PublicCredit Meadows Elementary School
Elementary: PublicSt Benedict Elementary School
Elementary: CatholicSt Andrew School
Elementary: CatholicMontgomery Village Public School
Elementary: PublicPrincess Elizabeth Public School
Elementary: PublicDufferin Centre for Continuing Education
Secondary: PublicErin District High School
Secondary: PublicRobert F Hall Catholic Secondary School
Secondary: CatholicCentre Dufferin District High School
Secondary: PublicWestside Secondary School
Secondary: PublicOrangeville District Secondary School
Secondary: Public-
Kelseys Original Roadhouse
115 Fifth Ave, Orangeville, ON L9W 5B7 6.65km -
Fionn MacCool's Irish Pub
75 Fourth Avenue, Orangeville, ON L9W 1G7 6.92km -
Fionn MacCool's
111-115 Highway 24, Orangeville, ON L9W 5E8 6.74km
-
French Press Coffee House & Bistro
121 First Street, Orangeville, ON L9W 3J8 6.28km -
McDonald's
95 First Street, Orangeville, ON L9W 2E8 6.49km -
Tim Hortons
113 Av Fifth, Orangeville, ON L9W 5B7 6.65km
-
Zehrs
50 4th Avenue, Orangeville, ON L9W 1L0 7.07km -
IDA Headwaters Pharmacy
170 Lakeview Court, Orangeville, ON L9W 5J7 7.61km -
Shoppers Drug Mart
475 Broadway, Orangeville, ON L9W 2Y9 7.67km
-
Barb's Country Kitchen
634041 Highway 10, Orangeville, ON L9W 2Z1 1.66km -
Nifty Nook Restaurant
632446-632618 Highway 24, Orangeville, ON L9W 2Z1 1.91km -
Mrs D Jerk-Roti & Pastry
633247 Highway 10, Unit 2, Orangeville, ON L9W 6X6 5.09km
-
Orangeville Mall
150 First Street, Orangeville, ON L9W 3T7 6.08km -
Winners
55 Fourth Avenue, Orangeville, ON L9W 1G7 6.89km -
Reader's Choice
151 Broadway, Orangeville, ON L9W 1K2 7.49km
-
Harmony Whole Foods Market
163 First Street, Unit A, Orangeville, ON L9W 3J8 6.12km -
Zehrs
50 4th Avenue, Orangeville, ON L9W 1L0 7.07km -
Jim & Lee-Anne's No Frills
90 C Line, Orangeville, ON L9W 4X5 8.17km
-
Hockley General Store and Restaurant
994227 Mono Adjala Townline, Mono, ON L9W 2Z2 13.66km -
LCBO
97 Parkside Drive W, Fergus, ON N1M 3M5 36.53km -
LCBO
170 Sandalwood Pky E, Brampton, ON L6Z 1Y5 39.11km
-
Raceway Esso
87 First Street, Orangeville, ON L9W 2E8 6.57km -
BAP Heating & Cooling
25 Clearview Street, Unit 8, Guelph, ON N1E 6C4 47.69km -
Dr HVAC
1-215 Advance Boulevard, Brampton, ON L6T 4V9 47.69km
-
Imagine Cinemas Alliston
130 Young Street W, Alliston, ON L9R 1P8 26.88km -
SilverCity Brampton Cinemas
50 Great Lakes Drive, Brampton, ON L6R 2K7 40.19km -
Rose Theatre Brampton
1 Theatre Lane, Brampton, ON L6V 0A3 44.26km
-
Orangeville Public Library
1 Mill Street, Orangeville, ON L9W 2M2 7.55km -
Caledon Public Library
150 Queen Street S, Bolton, ON L7E 1E3 33.83km -
Brampton Library, Springdale Branch
10705 Bramalea Rd, Brampton, ON L6R 0C1 38.62km
-
Headwaters Health Care Centre
100 Rolling Hills Drive, Orangeville, ON L9W 4X9 8.29km -
Headwaters Walk In Clinic
170 Lakeview Court, Unit 2, Orangeville, ON L9W 4P2 7.58km -
5th avenue walk-in clinic and family practice
50 Rolling Hills Drive, Unit 5, Orangeville, ON L9W 4W2 8.18km
-
Monora Lawn Bowling Club
633220 On-10, Orangeville ON L9W 2Z1 5.18km -
Off Leash Dog park
Orangeville ON 6.19km -
Island Lake Conservation Area
673067 Hurontario St S, Orangeville ON L9W 2Y9 6.7km
-
CIBC
Queen St N, Tottenham ON L0G 1W0 4.89km -
TD Bank Financial Group
150 1st St, Orangeville ON L9W 3T7 6.08km -
BMO Bank of Montreal
150 1st St, Orangeville ON L6W 3T7 6.09km



