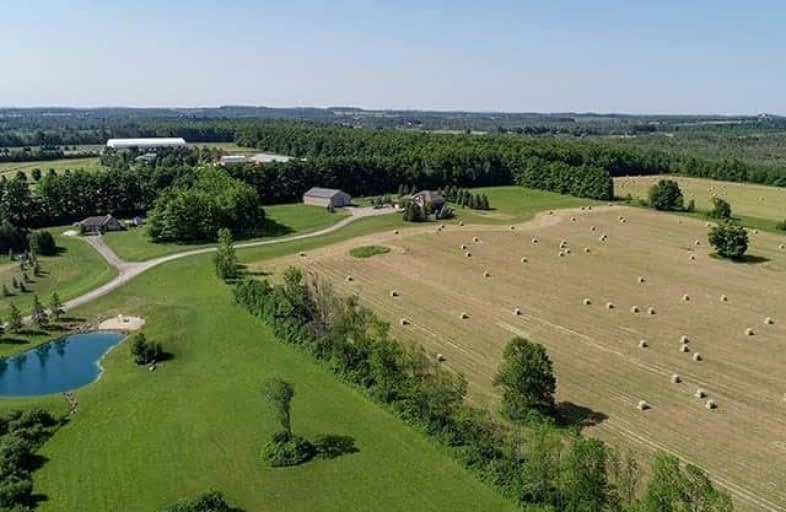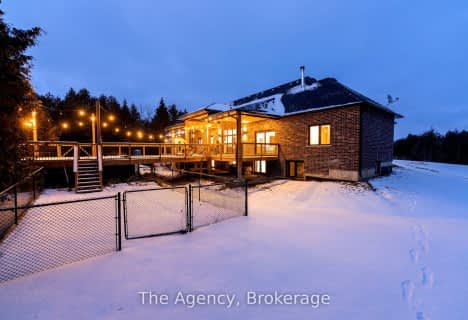
Mono-Amaranth Public School
Elementary: Public
4.66 km
Credit Meadows Elementary School
Elementary: Public
6.89 km
St Benedict Elementary School
Elementary: Catholic
5.97 km
St Andrew School
Elementary: Catholic
7.23 km
Montgomery Village Public School
Elementary: Public
8.42 km
Princess Elizabeth Public School
Elementary: Public
7.30 km
Dufferin Centre for Continuing Education
Secondary: Public
7.01 km
Erin District High School
Secondary: Public
23.28 km
Robert F Hall Catholic Secondary School
Secondary: Catholic
24.74 km
Centre Dufferin District High School
Secondary: Public
12.61 km
Westside Secondary School
Secondary: Public
8.57 km
Orangeville District Secondary School
Secondary: Public
7.02 km




