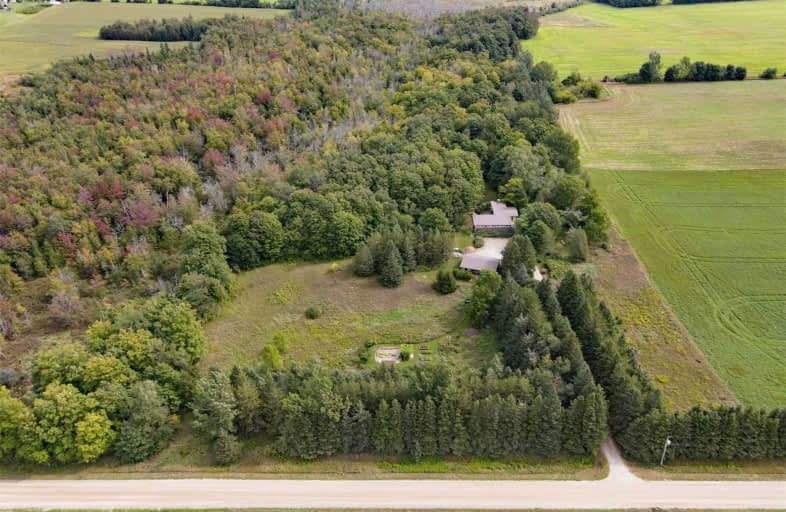Sold on Oct 13, 2020
Note: Property is not currently for sale or for rent.

-
Type: Rural Resid
-
Style: Bungalow
-
Size: 1500 sqft
-
Lot Size: 9.98 x 0 Acres
-
Age: 31-50 years
-
Taxes: $3,742 per year
-
Days on Site: 4 Days
-
Added: Oct 09, 2020 (4 days on market)
-
Updated:
-
Last Checked: 2 months ago
-
MLS®#: X4947800
-
Listed By: Royal lepage rcr realty, brokerage
Nestled On 9.98 Forested Acres W Walking Trails, Multiple Decks, Sitting Areas, Lily Pond + Waterfall, Fire Pit & Shade Gardens. Custom Designed W/O Bungalow Has 3000+ Sq.Ft. Of Living Space. S Facing Sunrm Leads To O/C Din/Kit + Sunken Liv Area W/ Vaulted Ceilings + W/O To Deck. Peace & Tranquility In These Light, Bright & Airy Spaces. Master Suite W Updated 4 Pce Ensuite + Wicc, W/O. Cozy Wood Stoves On Both Levels. 2+2 Bdrs. Perfect Home Office On Ll.
Extras
Custom Cabinetry Throughout. Note Mowed Park Like Area To S Is On Adjoining Property. Metal Roof 2012, All Newer Windows, Updated Electrical Panel, Sunroom Addition 1990, Separate Oversized 2 Car Garage W Skylit Artists Studio (Heated)
Property Details
Facts for 594527 Blind Line, Mono
Status
Days on Market: 4
Last Status: Sold
Sold Date: Oct 13, 2020
Closed Date: Nov 16, 2020
Expiry Date: Mar 30, 2021
Sold Price: $1,050,000
Unavailable Date: Oct 13, 2020
Input Date: Oct 09, 2020
Prior LSC: Listing with no contract changes
Property
Status: Sale
Property Type: Rural Resid
Style: Bungalow
Size (sq ft): 1500
Age: 31-50
Area: Mono
Community: Rural Mono
Inside
Bedrooms: 2
Bedrooms Plus: 2
Bathrooms: 3
Kitchens: 1
Rooms: 6
Den/Family Room: Yes
Air Conditioning: None
Fireplace: Yes
Laundry Level: Main
Central Vacuum: N
Washrooms: 3
Utilities
Electricity: Yes
Gas: No
Cable: No
Telephone: Yes
Building
Basement: Fin W/O
Heat Type: Baseboard
Heat Source: Electric
Exterior: Brick
Exterior: Wood
UFFI: No
Water Supply Type: Drilled Well
Water Supply: Well
Special Designation: Unknown
Other Structures: Garden Shed
Parking
Driveway: Pvt Double
Garage Spaces: 2
Garage Type: Detached
Covered Parking Spaces: 20
Total Parking Spaces: 22
Fees
Tax Year: 2020
Tax Legal Description: Part Lot 19, Con 2 Whs, Part 1, 7R680; Mono
Taxes: $3,742
Highlights
Feature: Golf
Feature: School Bus Route
Feature: Sloping
Feature: Wooded/Treed
Land
Cross Street: Hwy 10/20 Sd Rd/Blin
Municipality District: Mono
Fronting On: East
Pool: None
Sewer: Septic
Lot Frontage: 9.98 Acres
Acres: 5-9.99
Waterfront: None
Additional Media
- Virtual Tour: http://tours.viewpointimaging.ca/ub/167289/594527-blind-line-mono-on-l9w-5n3
Rooms
Room details for 594527 Blind Line, Mono
| Type | Dimensions | Description |
|---|---|---|
| Kitchen Main | 2.78 x 3.39 | Hardwood Floor, Vaulted Ceiling, O/Looks Dining |
| Dining Main | 3.60 x 3.93 | Hardwood Floor, O/Looks Living, W/O To Deck |
| Living Main | 4.69 x 4.24 | Hardwood Floor, Vaulted Ceiling, Wood Stove |
| Sunroom Main | 3.47 x 6.19 | Picture Window, Pantry, W/O To Porch |
| Master Main | 4.66 x 3.44 | W/O To Deck, 4 Pc Ensuite, W/I Closet |
| 2nd Br Main | 2.90 x 3.26 | Window, Hardwood Floor, Double Closet |
| Rec Lower | 4.11 x 4.15 | Wood Stove, W/O To Patio, Above Grade Window |
| 3rd Br Lower | 2.65 x 3.51 | Broadloom, B/I Bookcase, Above Grade Window |
| 4th Br Lower | 4.24 x 3.32 | Broadloom, B/I Shelves, Above Grade Window |
| Den Lower | 4.75 x 3.99 | Broadloom, Above Grade Window |
| XXXXXXXX | XXX XX, XXXX |
XXXX XXX XXXX |
$X,XXX,XXX |
| XXX XX, XXXX |
XXXXXX XXX XXXX |
$XXX,XXX |
| XXXXXXXX XXXX | XXX XX, XXXX | $1,050,000 XXX XXXX |
| XXXXXXXX XXXXXX | XXX XX, XXXX | $979,000 XXX XXXX |

Primrose Elementary School
Elementary: PublicHyland Heights Elementary School
Elementary: PublicMono-Amaranth Public School
Elementary: PublicSt Benedict Elementary School
Elementary: CatholicCentennial Hylands Elementary School
Elementary: PublicGlenbrook Elementary School
Elementary: PublicAlliston Campus
Secondary: PublicDufferin Centre for Continuing Education
Secondary: PublicErin District High School
Secondary: PublicCentre Dufferin District High School
Secondary: PublicWestside Secondary School
Secondary: PublicOrangeville District Secondary School
Secondary: Public

