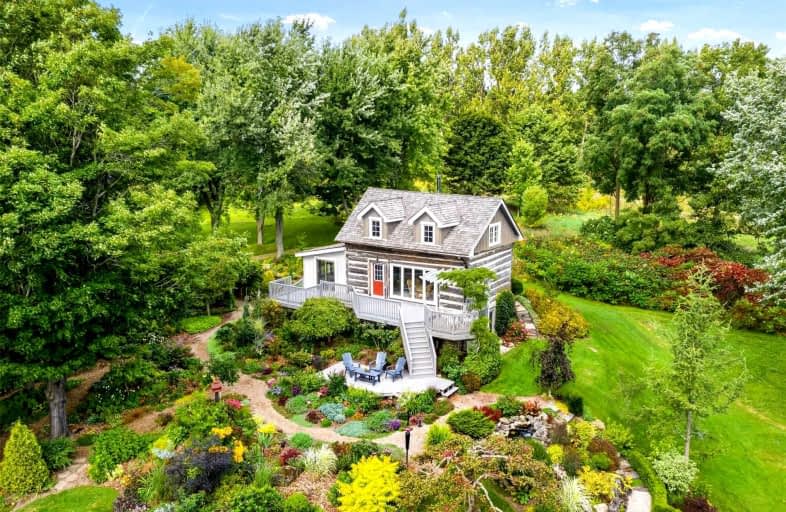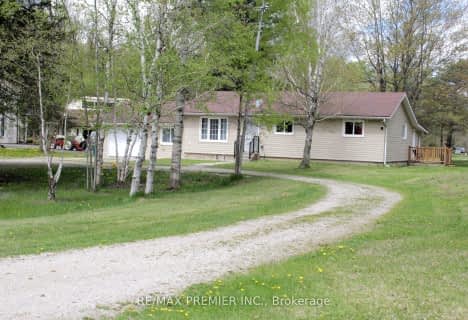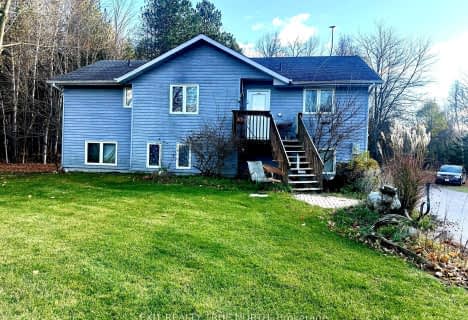
Primrose Elementary School
Elementary: Public
4.83 km
Hyland Heights Elementary School
Elementary: Public
5.86 km
Mono-Amaranth Public School
Elementary: Public
12.44 km
St Benedict Elementary School
Elementary: Catholic
13.97 km
Centennial Hylands Elementary School
Elementary: Public
4.88 km
Glenbrook Elementary School
Elementary: Public
5.71 km
Alliston Campus
Secondary: Public
24.63 km
Dufferin Centre for Continuing Education
Secondary: Public
14.99 km
Erin District High School
Secondary: Public
31.27 km
Centre Dufferin District High School
Secondary: Public
5.75 km
Westside Secondary School
Secondary: Public
16.55 km
Orangeville District Secondary School
Secondary: Public
14.97 km





