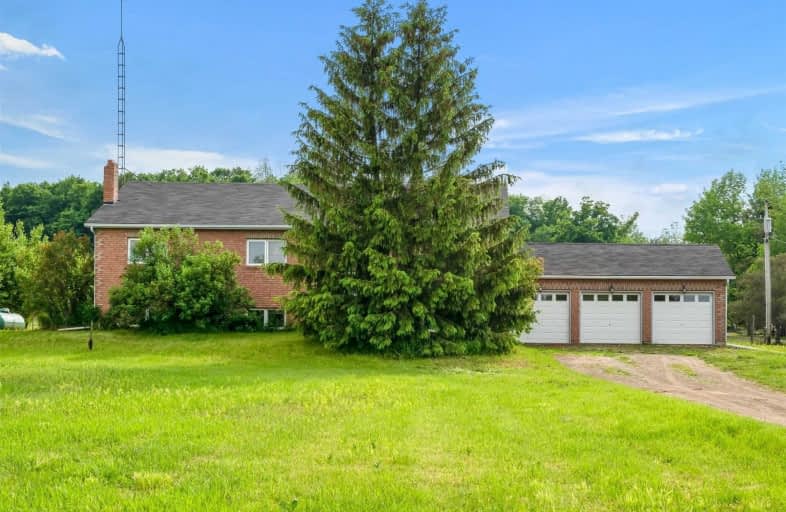Sold on Jun 14, 2021
Note: Property is not currently for sale or for rent.

-
Type: Detached
-
Style: Bungalow-Raised
-
Lot Size: 200 x 440 Feet
-
Age: No Data
-
Taxes: $4,800 per year
-
Days on Site: 6 Days
-
Added: Jun 08, 2021 (6 days on market)
-
Updated:
-
Last Checked: 2 months ago
-
MLS®#: X5265339
-
Listed By: Re/max real estate centre inc., brokerage
County Charm Just Minutes To Orangeville, Sitting On 2 Acres This Raised Bungalow Is A Great Family Home. Open Concept Living Space With Hardwood Flooring Throughout, Crown Moulding, Large Windows & So Much More! The Kitchen Has Tons Of Space To Cook & Entertain Combined With A Generous Sized Dining Room With A W/O To The Backyard Filled With Privacy To Enjoy. 3 Generous Sized Bedrooms On Main Floor Make Living Convenient, Along With Main Floor Laundry!
Extras
Basement Is Unfinished Awaiting Your Ideas To Convert Into Additional Living Space, Tons Of Potential!!
Property Details
Facts for 674118 Hurontario Street, Mono
Status
Days on Market: 6
Last Status: Sold
Sold Date: Jun 14, 2021
Closed Date: Aug 10, 2021
Expiry Date: Oct 14, 2021
Sold Price: $1,000,000
Unavailable Date: Jun 14, 2021
Input Date: Jun 08, 2021
Property
Status: Sale
Property Type: Detached
Style: Bungalow-Raised
Area: Mono
Community: Rural Mono
Availability Date: 30-60
Inside
Bedrooms: 3
Bathrooms: 2
Kitchens: 1
Rooms: 6
Den/Family Room: No
Air Conditioning: None
Fireplace: Yes
Washrooms: 2
Building
Basement: Unfinished
Heat Type: Forced Air
Heat Source: Propane
Exterior: Brick
Water Supply: Well
Special Designation: Unknown
Parking
Driveway: Private
Garage Spaces: 3
Garage Type: Attached
Covered Parking Spaces: 10
Total Parking Spaces: 13
Fees
Tax Year: 2020
Tax Legal Description: Pt Lt 12, Con 1 Whs, Pts 5 & 6, 7R3325 ; S/T Mo139
Taxes: $4,800
Land
Cross Street: Highway 10/ Sdrd 10/
Municipality District: Mono
Fronting On: West
Pool: Abv Grnd
Sewer: Septic
Lot Depth: 440 Feet
Lot Frontage: 200 Feet
Rooms
Room details for 674118 Hurontario Street, Mono
| Type | Dimensions | Description |
|---|---|---|
| Living Main | 3.96 x 5.18 | Hardwood Floor, Crown Moulding, O/Looks Frontyard |
| Dining Main | 2.74 x 4.21 | Hardwood Floor, Combined W/Kitchen, W/O To Deck |
| Kitchen Main | 3.65 x 4.21 | Hardwood Floor, Updated, Backsplash |
| Master Main | 4.06 x 4.26 | Hardwood Floor, Ensuite Bath, Large Window |
| 2nd Br Main | 3.65 x 4.34 | Hardwood Floor, Closet, Large Window |
| 3rd Br Main | 3.65 x 4.34 | Hardwood Floor, Closet, Large Window |
| XXXXXXXX | XXX XX, XXXX |
XXXX XXX XXXX |
$X,XXX,XXX |
| XXX XX, XXXX |
XXXXXX XXX XXXX |
$XXX,XXX |
| XXXXXXXX XXXX | XXX XX, XXXX | $1,000,000 XXX XXXX |
| XXXXXXXX XXXXXX | XXX XX, XXXX | $999,900 XXX XXXX |

Mono-Amaranth Public School
Elementary: PublicCredit Meadows Elementary School
Elementary: PublicSt Benedict Elementary School
Elementary: CatholicSt Andrew School
Elementary: CatholicIsland Lake Public School
Elementary: PublicPrincess Elizabeth Public School
Elementary: PublicDufferin Centre for Continuing Education
Secondary: PublicErin District High School
Secondary: PublicRobert F Hall Catholic Secondary School
Secondary: CatholicCentre Dufferin District High School
Secondary: PublicWestside Secondary School
Secondary: PublicOrangeville District Secondary School
Secondary: Public

