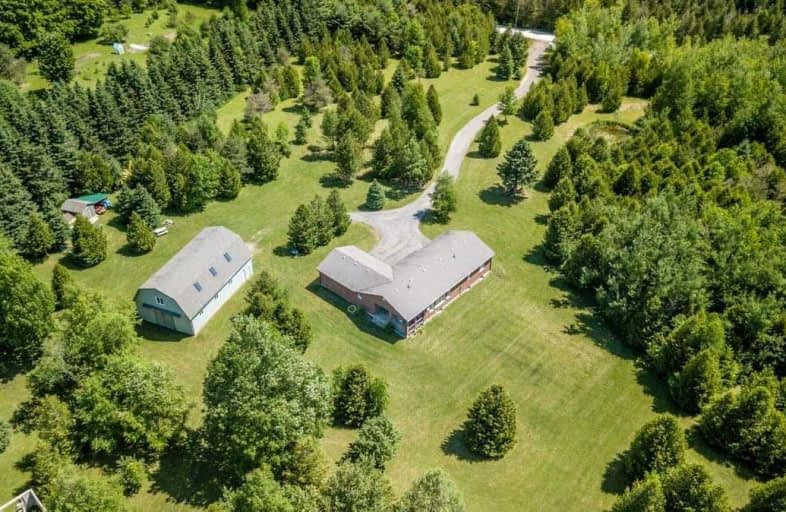Sold on Sep 14, 2020
Note: Property is not currently for sale or for rent.

-
Type: Rural Resid
-
Style: Bungalow
-
Size: 1500 sqft
-
Lot Size: 500 x 2200 Feet
-
Age: 6-15 years
-
Taxes: $6,360 per year
-
Days on Site: 17 Days
-
Added: Aug 28, 2020 (2 weeks on market)
-
Updated:
-
Last Checked: 2 months ago
-
MLS®#: X4889997
-
Listed By: Chestnut park real estate limited, brokerage
Custom Built 3 Bdrm Brick Bungalow With Efficient Geo-Thermal Heating/Cooling On 25 Private Acres With A Perfect Combination Of Hardwood And Mixed Forest With Trail Systems To Explore And Many Open Areas, For Gardens/Orchard, Plus 2 Natural Ponds. High Ceiling Basement Ready To Finish. Amazing Clear Span Drive Through 30 X 50 Workshop Building With Full Loft. Everyone's Dream With Limitless Potential For Many Uses!
Extras
Chicken Coop/Kennel Building An Added Bonus For A Hobby Farmer. Some Areas Under Nvca. Great Location Close To Mono Cliff Park, Pub, Golf, Hiking, Skiing And All Things Country.
Property Details
Facts for 674330 Hurontario Street, Mono
Status
Days on Market: 17
Last Status: Sold
Sold Date: Sep 14, 2020
Closed Date: Oct 30, 2020
Expiry Date: Dec 31, 2020
Sold Price: $1,285,000
Unavailable Date: Sep 14, 2020
Input Date: Aug 28, 2020
Property
Status: Sale
Property Type: Rural Resid
Style: Bungalow
Size (sq ft): 1500
Age: 6-15
Area: Mono
Community: Rural Mono
Availability Date: Tbd
Inside
Bedrooms: 3
Bathrooms: 3
Kitchens: 1
Rooms: 8
Den/Family Room: Yes
Air Conditioning: Other
Fireplace: Yes
Laundry Level: Main
Washrooms: 3
Utilities
Electricity: Yes
Gas: No
Cable: No
Telephone: Yes
Building
Basement: Unfinished
Heat Type: Forced Air
Heat Source: Grnd Srce
Exterior: Brick
Water Supply Type: Drilled Well
Water Supply: Well
Special Designation: Other
Other Structures: Garden Shed
Other Structures: Workshop
Parking
Driveway: Private
Garage Spaces: 2
Garage Type: Attached
Covered Parking Spaces: 8
Total Parking Spaces: 10
Fees
Tax Year: 2019
Tax Legal Description: Pt Lt 16, Con 1 Whs, Pt 3 7R450; Mono
Taxes: $6,360
Highlights
Feature: Lake/Pond
Feature: Wooded/Treed
Land
Cross Street: Mono Centre Road/Hur
Municipality District: Mono
Fronting On: West
Parcel Number: 341000088
Pool: None
Sewer: Septic
Lot Depth: 2200 Feet
Lot Frontage: 500 Feet
Lot Irregularities: 25 Acres
Acres: 25-49.99
Waterfront: None
Additional Media
- Virtual Tour: http://wylieford.homelistingtours.com/listing2/674330-hurontario-street
Rooms
Room details for 674330 Hurontario Street, Mono
| Type | Dimensions | Description |
|---|---|---|
| Living Main | 3.89 x 5.87 | Fireplace, Combined W/Dining, Laminate |
| Dining Main | 2.92 x 2.74 | W/O To Porch, Combined W/Living, Laminate |
| Kitchen Main | 5.11 x 2.64 | Galley Kitchen, Breakfast Bar, Pantry |
| Family Main | 4.14 x 3.63 | French Doors, Combined W/Kitchen, Laminate |
| Master Main | 3.88 x 4.39 | Ensuite Bath, W/I Closet, Laminate |
| Bathroom Main | - | 4 Pc Ensuite |
| 2nd Br Main | 4.14 x 3.20 | Laminate |
| 3rd Br Main | 2.97 x 3.05 | Laminate, Combined W/Office |
| Bathroom Main | - | 4 Pc Bath |
| Mudroom Main | 3.66 x 2.54 | Combined W/Laundry, W/O To Porch, Access To Garage |
| Powder Rm Main | - | 2 Pc Bath |
| XXXXXXXX | XXX XX, XXXX |
XXXX XXX XXXX |
$X,XXX,XXX |
| XXX XX, XXXX |
XXXXXX XXX XXXX |
$X,XXX,XXX | |
| XXXXXXXX | XXX XX, XXXX |
XXXXXXX XXX XXXX |
|
| XXX XX, XXXX |
XXXXXX XXX XXXX |
$X,XXX,XXX | |
| XXXXXXXX | XXX XX, XXXX |
XXXXXXX XXX XXXX |
|
| XXX XX, XXXX |
XXXXXX XXX XXXX |
$X,XXX,XXX |
| XXXXXXXX XXXX | XXX XX, XXXX | $1,285,000 XXX XXXX |
| XXXXXXXX XXXXXX | XXX XX, XXXX | $1,320,000 XXX XXXX |
| XXXXXXXX XXXXXXX | XXX XX, XXXX | XXX XXXX |
| XXXXXXXX XXXXXX | XXX XX, XXXX | $1,320,000 XXX XXXX |
| XXXXXXXX XXXXXXX | XXX XX, XXXX | XXX XXXX |
| XXXXXXXX XXXXXX | XXX XX, XXXX | $1,320,000 XXX XXXX |

Mono-Amaranth Public School
Elementary: PublicCredit Meadows Elementary School
Elementary: PublicSt Benedict Elementary School
Elementary: CatholicSt Andrew School
Elementary: CatholicIsland Lake Public School
Elementary: PublicPrincess Elizabeth Public School
Elementary: PublicAlliston Campus
Secondary: PublicDufferin Centre for Continuing Education
Secondary: PublicErin District High School
Secondary: PublicCentre Dufferin District High School
Secondary: PublicWestside Secondary School
Secondary: PublicOrangeville District Secondary School
Secondary: Public

