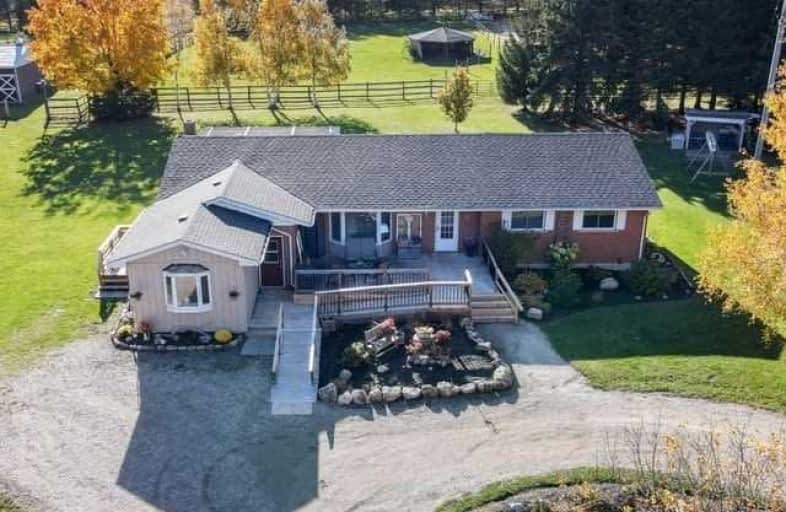Sold on Dec 22, 2020
Note: Property is not currently for sale or for rent.

-
Type: Detached
-
Style: Bungalow
-
Lot Size: 6.26 x 0 Acres
-
Age: No Data
-
Taxes: $4,249 per year
-
Days on Site: 57 Days
-
Added: Oct 26, 2020 (1 month on market)
-
Updated:
-
Last Checked: 1 month ago
-
MLS®#: X4967678
-
Listed By: Royal lepage rcr realty, brokerage
Don't Miss This Outstanding Hobby Farm On A Private Treed 6.26 Acres In Beautiful Mono! 4 Stall Barn W/Tack Room, Hay Storage, 5 Paddocks, 2 Shelters, Sand Riding Ring, & 35X16' Shop W/Power. 4+1 Br Sprawling & Completely Updated Bungalow W/Self Contained In-Law Wing W/Sep Entrance & Private Deck. Updates: Geothermal Heating/Cooling, Roof, Windows, Lighting, Flooring, Kitchen & Bathrooms, Generac Generator, Finished Bsmt, Multiple Decks. Wheelchair Accessible
Extras
Open Concept Main Flr W Custom Kitchen Boasting Centre Island, Granite Counters, Hw Flrs, Flat Ceilings & Backsplash Combined W Bright Living Rm, Dining Area & Cozy Family Rm W/Wo To Deck, Hot Tub & Gorgeous Westerly Sunsets!
Property Details
Facts for 675460 Hurontario Street, Mono
Status
Days on Market: 57
Last Status: Sold
Sold Date: Dec 22, 2020
Closed Date: Apr 30, 2021
Expiry Date: Jan 30, 2021
Sold Price: $1,250,500
Unavailable Date: Dec 22, 2020
Input Date: Oct 26, 2020
Property
Status: Sale
Property Type: Detached
Style: Bungalow
Area: Mono
Community: Rural Mono
Availability Date: Tbd
Inside
Bedrooms: 4
Bedrooms Plus: 1
Bathrooms: 3
Kitchens: 1
Rooms: 10
Den/Family Room: Yes
Air Conditioning: Central Air
Fireplace: No
Laundry Level: Lower
Washrooms: 3
Utilities
Electricity: Yes
Gas: No
Cable: No
Telephone: Yes
Building
Basement: Finished
Basement 2: Full
Heat Type: Forced Air
Heat Source: Grnd Srce
Exterior: Brick
UFFI: No
Water Supply Type: Drilled Well
Water Supply: Well
Special Designation: Unknown
Other Structures: Barn
Other Structures: Paddocks
Retirement: N
Parking
Driveway: Private
Garage Type: Other
Covered Parking Spaces: 15
Total Parking Spaces: 15
Fees
Tax Year: 2019
Tax Legal Description: Pt Lt 28, Con 1 Whs As In Mf143013 Except Pt 1, 7
Taxes: $4,249
Highlights
Feature: Clear View
Feature: Golf
Feature: Park
Feature: School Bus Route
Feature: Skiing
Feature: Wooded/Treed
Land
Cross Street: Hwy 10 - 25 Sd Rd
Municipality District: Mono
Fronting On: West
Pool: None
Sewer: Septic
Lot Frontage: 6.26 Acres
Acres: 5-9.99
Zoning: Residential (Rur
Farm: Hobby
Additional Media
- Virtual Tour: http://tours.viewpointimaging.ca/ub/168350/675460-hurontario-st-mono-on-l9v-0z9
Rooms
Room details for 675460 Hurontario Street, Mono
| Type | Dimensions | Description |
|---|---|---|
| Kitchen Main | 4.02 x 4.88 | Hardwood Floor, Granite Counter, Backsplash |
| Dining Main | 3.41 x 2.78 | Hardwood Floor, Ceiling Fan, Open Concept |
| Living Main | 4.36 x 3.69 | Hardwood Floor, Bay Window, Combined W/Kitchen |
| Family Main | 4.63 x 2.77 | Hardwood Floor, W/O To Deck, Combined W/Dining |
| Master Main | 3.05 x 4.00 | Hardwood Floor, Semi Ensuite, Double Closet |
| 2nd Br Main | 2.78 x 3.81 | Hardwood Floor, Double Closet, Ceiling Fan |
| 3rd Br Main | 2.78 x 4.54 | Hardwood Floor, Double Closet, Ceiling Fan |
| Rec Lower | 8.41 x 7.28 | Laminate, Pot Lights, Above Grade Window |
| Br Lower | 3.66 x 3.38 | Laminate, Closet, Semi Ensuite |
| Other Main | 3.29 x 5.97 | Laminate, Combined W/Living, W/O To Deck |
| Living Main | 3.29 x 5.21 | Laminate, Ceiling Fan, Combined W/Kitchen |
| Br Main | 3.05 x 3.41 | Laminate, Window, B/I Shelves |
| XXXXXXXX | XXX XX, XXXX |
XXXX XXX XXXX |
$X,XXX,XXX |
| XXX XX, XXXX |
XXXXXX XXX XXXX |
$X,XXX,XXX |
| XXXXXXXX XXXX | XXX XX, XXXX | $1,250,500 XXX XXXX |
| XXXXXXXX XXXXXX | XXX XX, XXXX | $1,239,000 XXX XXXX |

Primrose Elementary School
Elementary: PublicHyland Heights Elementary School
Elementary: PublicMono-Amaranth Public School
Elementary: PublicSt Benedict Elementary School
Elementary: CatholicCentennial Hylands Elementary School
Elementary: PublicGlenbrook Elementary School
Elementary: PublicAlliston Campus
Secondary: PublicDufferin Centre for Continuing Education
Secondary: PublicCentre Dufferin District High School
Secondary: PublicWestside Secondary School
Secondary: PublicOrangeville District Secondary School
Secondary: PublicBanting Memorial District High School
Secondary: Public

