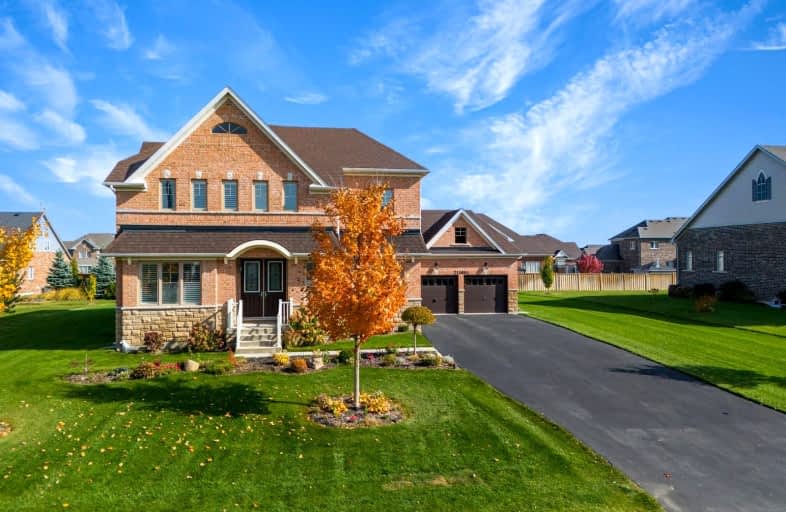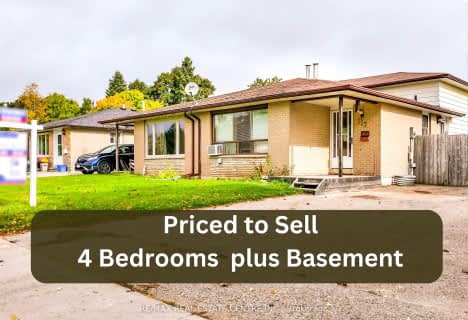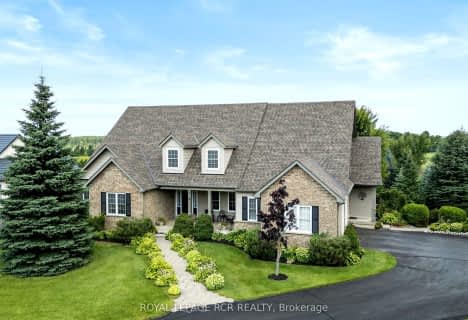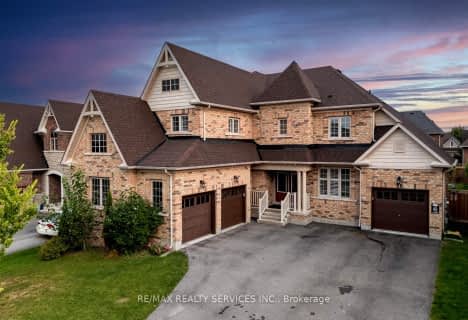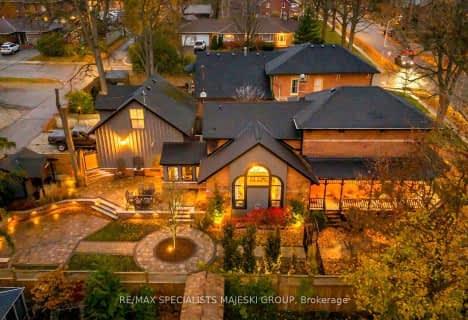Car-Dependent
- Almost all errands require a car.
Somewhat Bikeable
- Most errands require a car.

St Peter Separate School
Elementary: CatholicPrincess Margaret Public School
Elementary: PublicParkinson Centennial School
Elementary: PublicMono-Amaranth Public School
Elementary: PublicIsland Lake Public School
Elementary: PublicPrincess Elizabeth Public School
Elementary: PublicDufferin Centre for Continuing Education
Secondary: PublicErin District High School
Secondary: PublicRobert F Hall Catholic Secondary School
Secondary: CatholicCentre Dufferin District High School
Secondary: PublicWestside Secondary School
Secondary: PublicOrangeville District Secondary School
Secondary: Public-
Island Lake Conservation Area
673067 Hurontario St S, Orangeville ON L9W 2Y9 2.89km -
Monora Lawn Bowling Club
633220 On-10, Orangeville ON L9W 2Z1 3.16km -
EveryKids Park
Orangeville ON 3.83km
-
President's Choice Financial ATM
50 4th Ave, Orangeville ON L9W 1L0 2.18km -
CIBC
17 Townline, Orangeville ON L9W 3R4 2.47km -
TD Canada Trust ATM
89 Broadway, Orangeville ON L9W 1K2 2.76km
