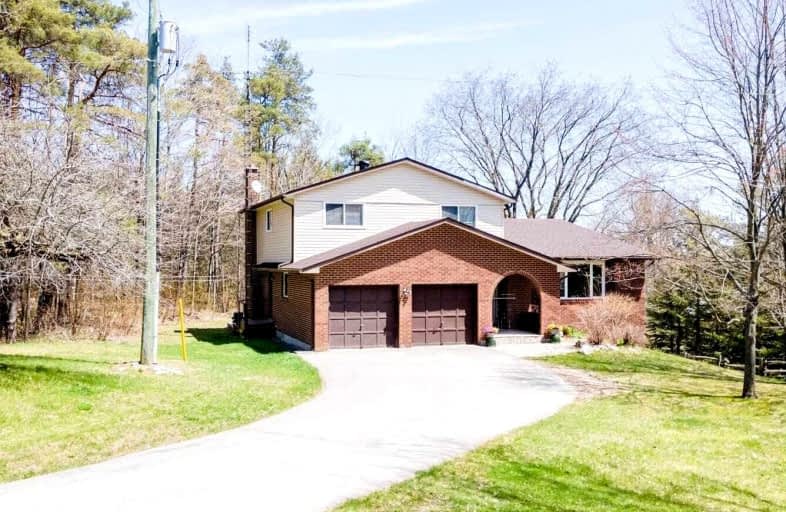Sold on Jun 02, 2022
Note: Property is not currently for sale or for rent.

-
Type: Detached
-
Style: 2-Storey
-
Size: 2000 sqft
-
Lot Size: 395.35 x 557.25 Feet
-
Age: 31-50 years
-
Taxes: $5,438 per year
-
Days on Site: 15 Days
-
Added: May 18, 2022 (2 weeks on market)
-
Updated:
-
Last Checked: 2 months ago
-
MLS®#: X5623436
-
Listed By: Re/max real estate centre inc., brokerage
Incredible 5 Acre Country Property. Backing Onto Conservation Situated On A Dead End Road. This Home Awaits A New Family To Love It. Bring The Horses To Roam Or Take A Hike In Mono Cliffs Provincial Park At Your Back Door. An Abundance Of Wildlife. This Home Features 4 Large Bedrooms, Cozy Country Kitchen, Large Family Rm With A Roaring Fireplace. Ample Space To Entertain In The Dining And Living Room For Those Large Family Gatherings.
Extras
The Huge Unfinished Basement Offers Another Fireplace, Tall Ceilings & A Walk-Out. Large Primary Br With Ensuite. Includes Fridge, Stove, Dishwasher, Washer, Dryer. Exclude: Freezers In Bsmt. Propane Tank Is A Rental.
Property Details
Facts for 714035 1st Line Ehs Line, Mono
Status
Days on Market: 15
Last Status: Sold
Sold Date: Jun 02, 2022
Closed Date: Aug 31, 2022
Expiry Date: Aug 31, 2022
Sold Price: $1,285,000
Unavailable Date: Jun 02, 2022
Input Date: May 18, 2022
Prior LSC: Sold
Property
Status: Sale
Property Type: Detached
Style: 2-Storey
Size (sq ft): 2000
Age: 31-50
Area: Mono
Community: Rural Mono
Availability Date: Flexible
Inside
Bedrooms: 4
Bathrooms: 3
Kitchens: 1
Rooms: 8
Den/Family Room: Yes
Air Conditioning: Central Air
Fireplace: Yes
Laundry Level: Main
Central Vacuum: Y
Washrooms: 3
Utilities
Electricity: Yes
Gas: No
Cable: No
Telephone: Yes
Building
Basement: Unfinished
Basement 2: W/O
Heat Type: Forced Air
Heat Source: Propane
Exterior: Alum Siding
Exterior: Brick
Elevator: N
UFFI: No
Water Supply Type: Drilled Well
Water Supply: Well
Physically Handicapped-Equipped: N
Special Designation: Unknown
Other Structures: Drive Shed
Retirement: N
Parking
Driveway: Private
Garage Spaces: 2
Garage Type: Attached
Covered Parking Spaces: 8
Total Parking Spaces: 10
Fees
Tax Year: 2021
Tax Legal Description: Ptlt 11 Con 2 Ehs As In Mf108921;Mono
Taxes: $5,438
Highlights
Feature: Cul De Sac
Feature: Grnbelt/Conserv
Feature: School
Feature: Sloping
Land
Cross Street: 1st Line/10 Sideroad
Municipality District: Mono
Fronting On: East
Pool: None
Sewer: Septic
Lot Depth: 557.25 Feet
Lot Frontage: 395.35 Feet
Lot Irregularities: 5 Acres
Acres: 5-9.99
Zoning: Sfr
Waterfront: None
Additional Media
- Virtual Tour: https://tours.virtualgta.com/1993683?idx=1
Rooms
Room details for 714035 1st Line Ehs Line, Mono
| Type | Dimensions | Description |
|---|---|---|
| Kitchen Ground | 3.03 x 5.96 | Eat-In Kitchen |
| Dining Ground | 3.05 x 4.68 | |
| Living Ground | 4.55 x 5.91 | Fireplace |
| Family Ground | 4.42 x 8.06 | |
| Prim Bdrm 2nd | 3.42 x 5.17 | 4 Pc Ensuite, W/I Closet |
| 2nd Br 2nd | 3.22 x 3.41 | |
| 3rd Br 2nd | 3.33 x 3.67 | |
| 4th Br 2nd | 3.33 x 3.83 | |
| Workshop Bsmt | 5.87 x 10.80 | Unfinished |
| Rec Bsmt | 6.04 x 8.14 | Unfinished, Fireplace |
| XXXXXXXX | XXX XX, XXXX |
XXXX XXX XXXX |
$X,XXX,XXX |
| XXX XX, XXXX |
XXXXXX XXX XXXX |
$X,XXX,XXX |
| XXXXXXXX XXXX | XXX XX, XXXX | $1,285,000 XXX XXXX |
| XXXXXXXX XXXXXX | XXX XX, XXXX | $1,395,000 XXX XXXX |

Princess Margaret Public School
Elementary: PublicMono-Amaranth Public School
Elementary: PublicCredit Meadows Elementary School
Elementary: PublicSt Benedict Elementary School
Elementary: CatholicIsland Lake Public School
Elementary: PublicPrincess Elizabeth Public School
Elementary: PublicDufferin Centre for Continuing Education
Secondary: PublicErin District High School
Secondary: PublicRobert F Hall Catholic Secondary School
Secondary: CatholicCentre Dufferin District High School
Secondary: PublicWestside Secondary School
Secondary: PublicOrangeville District Secondary School
Secondary: Public

