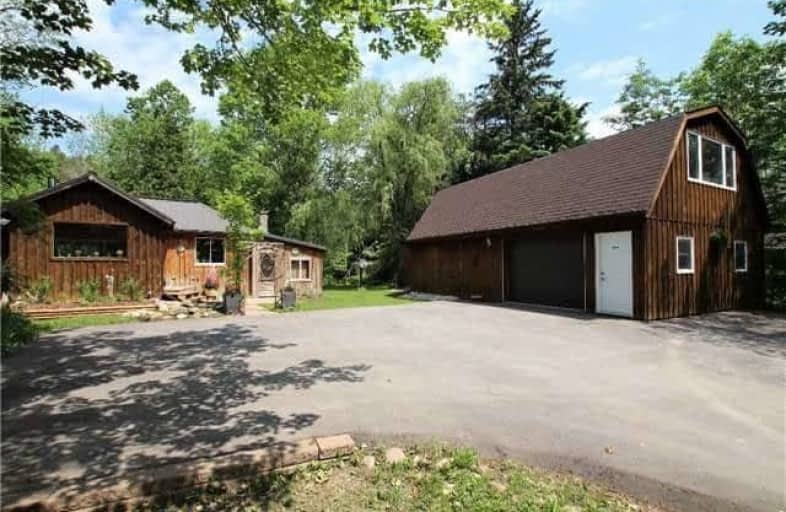Sold on Jul 05, 2017
Note: Property is not currently for sale or for rent.

-
Type: Detached
-
Style: Bungalow
-
Size: 700 sqft
-
Lot Size: 122 x 170 Feet
-
Age: No Data
-
Taxes: $3,339 per year
-
Days on Site: 24 Days
-
Added: Sep 07, 2019 (3 weeks on market)
-
Updated:
-
Last Checked: 2 months ago
-
MLS®#: X3837741
-
Listed By: Sally franco real estate inc., brokerage
Welcome Home! Located In The Heart Of The Hockley Valley, This Cozy Immaculate Bungalow Offers A Private Picturesque Setting On The Magnificent Nottawasaga River. Listen To The Magical Sounds Of The Singing Waters As You Relax On Your Own Private Deck Or By The Camp Fire. Located Just Down The Road From The Bruce Trail & The Hockley Valley Resort Which Offers Fantastic Golfing,Spa,Dining & Downhill Skiing. Natures Bounty. Ample Paved Parking!
Extras
Inviting Layout Offers Spacious Living Rm With A Wood Stove & Walk-Out To Deck. Bright Updated Kitchen. 2nd Bedrm. Or Den W/ A Gas Fireplace. Valuable Detached 24'X36' Heated Garage/Shop W/ Upper Finished Loft Ideal For Home Office/Studio.
Property Details
Facts for 794057 3rd Line EHS, Mono
Status
Days on Market: 24
Last Status: Sold
Sold Date: Jul 05, 2017
Closed Date: Aug 15, 2017
Expiry Date: Sep 30, 2017
Sold Price: $590,000
Unavailable Date: Jul 05, 2017
Input Date: Jun 12, 2017
Property
Status: Sale
Property Type: Detached
Style: Bungalow
Size (sq ft): 700
Area: Mono
Community: Rural Mono
Availability Date: 30 Day Tba
Inside
Bedrooms: 2
Bathrooms: 1
Kitchens: 1
Rooms: 5
Den/Family Room: No
Air Conditioning: Window Unit
Fireplace: Yes
Laundry Level: Main
Central Vacuum: Y
Washrooms: 1
Utilities
Electricity: Yes
Gas: No
Cable: No
Telephone: Available
Building
Basement: Crawl Space
Basement 2: Part Bsmt
Heat Type: Forced Air
Heat Source: Propane
Exterior: Board/Batten
Elevator: N
Water Supply Type: Dug Well
Water Supply: Well
Special Designation: Unknown
Other Structures: Garden Shed
Other Structures: Workshop
Parking
Driveway: Private
Garage Spaces: 2
Garage Type: Detached
Covered Parking Spaces: 4
Total Parking Spaces: 4
Fees
Tax Year: 2017
Tax Legal Description: Part Lot 11 Concession 4 Ehs As In Mf216204
Taxes: $3,339
Highlights
Feature: Waterfront
Feature: Wooded/Treed
Land
Cross Street: Hockley Road & 3rd L
Municipality District: Mono
Fronting On: North
Pool: None
Sewer: Septic
Lot Depth: 170 Feet
Lot Frontage: 122 Feet
Lot Irregularities: 3rd Line To Right Of
Acres: < .50
Zoning: Nec & Nvca
Waterfront: Direct
Water Body Name: Nottawasaga
Water Body Type: River
Additional Media
- Virtual Tour: https://youtu.be/8psYiYNMKak
Rooms
Room details for 794057 3rd Line EHS, Mono
| Type | Dimensions | Description |
|---|---|---|
| Living Main | 4.70 x 4.74 | Wood Stove, W/O To Deck, Hardwood Floor |
| Kitchen Main | 3.04 x 5.85 | B/I Dishwasher, Eat-In Kitchen |
| Laundry Main | 2.30 x 3.30 | California Shutters, Window |
| Master Main | 2.90 x 5.18 | Broadloom, Window, Closet |
| 2nd Br Main | 4.57 x 3.04 | Gas Fireplace, Broadloom, Window |
| Loft | 3.50 x 9.75 | Access To Garage, Broadloom |

| XXXXXXXX | XXX XX, XXXX |
XXXX XXX XXXX |
$XXX,XXX |
| XXX XX, XXXX |
XXXXXX XXX XXXX |
$XXX,XXX | |
| XXXXXXXX | XXX XX, XXXX |
XXXXXXXX XXX XXXX |
|
| XXX XX, XXXX |
XXXXXX XXX XXXX |
$XXX,XXX |
| XXXXXXXX XXXX | XXX XX, XXXX | $590,000 XXX XXXX |
| XXXXXXXX XXXXXX | XXX XX, XXXX | $599,900 XXX XXXX |
| XXXXXXXX XXXXXXXX | XXX XX, XXXX | XXX XXXX |
| XXXXXXXX XXXXXX | XXX XX, XXXX | $634,900 XXX XXXX |

St Peter Separate School
Elementary: CatholicPrincess Margaret Public School
Elementary: PublicMono-Amaranth Public School
Elementary: PublicSt Benedict Elementary School
Elementary: CatholicIsland Lake Public School
Elementary: PublicPrincess Elizabeth Public School
Elementary: PublicDufferin Centre for Continuing Education
Secondary: PublicErin District High School
Secondary: PublicRobert F Hall Catholic Secondary School
Secondary: CatholicCentre Dufferin District High School
Secondary: PublicWestside Secondary School
Secondary: PublicOrangeville District Secondary School
Secondary: Public
