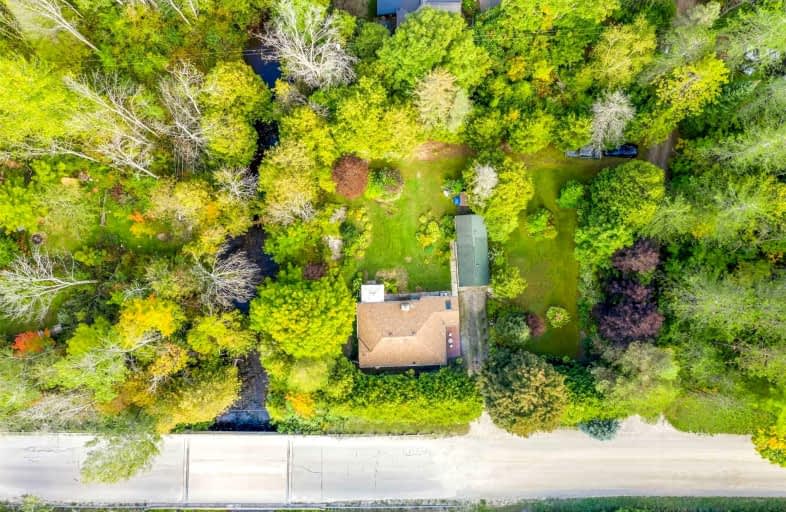Sold on Dec 14, 2021
Note: Property is not currently for sale or for rent.

-
Type: Detached
-
Style: Bungalow
-
Lot Size: 162.01 x 120.64 Feet
-
Age: No Data
-
Taxes: $2,531 per year
-
Days on Site: 74 Days
-
Added: Oct 01, 2021 (2 months on market)
-
Updated:
-
Last Checked: 2 months ago
-
MLS®#: X5389987
-
Listed By: Century 21 millennium inc., brokerage
Rare Opportunity To Own A Property Alongside The Nottawasaga Riverfront In The Heart Of Beautiful Hockley Valley. Grab A Good Book To Cozy Up To Either The Wood Burning Or The Gas Fireplace, Step Outside Your Back Door With A Coffee To Enjoy Watching The Serine River Pass You By, Or Take Advantage Of The Nearby Trails. Just Minutes From Hockley Valley Resort For Fine Dining, Skiing, Golf, Spa And Winery.
Extras
This Little Gem Features A Detached Garage Converted To Office/Studio (Can Be Converted Back To Garage), 2 Fireplaces, Mature Gardens, 4 Garden Sheds And Uv Filtration System.
Property Details
Facts for Lot 1-794057 3rd Line Ehs, Mono
Status
Days on Market: 74
Last Status: Sold
Sold Date: Dec 14, 2021
Closed Date: Jan 14, 2022
Expiry Date: Dec 14, 2021
Sold Price: $810,000
Unavailable Date: Dec 14, 2021
Input Date: Oct 01, 2021
Property
Status: Sale
Property Type: Detached
Style: Bungalow
Area: Mono
Community: Rural Mono
Availability Date: Flex
Inside
Bedrooms: 3
Bathrooms: 1
Kitchens: 1
Rooms: 6
Den/Family Room: No
Air Conditioning: None
Fireplace: Yes
Laundry Level: Main
Washrooms: 1
Utilities
Electricity: Yes
Telephone: Yes
Building
Basement: Crawl Space
Basement 2: None
Heat Type: Baseboard
Heat Source: Electric
Exterior: Stucco/Plaster
Water Supply: Well
Special Designation: Unknown
Other Structures: Garden Shed
Parking
Driveway: Private
Garage Spaces: 1
Garage Type: Detached
Covered Parking Spaces: 2
Total Parking Spaces: 3
Fees
Tax Year: 2021
Tax Legal Description: Pt Lt 11, Con 4 Ehs As In Mf132608 ; Mono
Taxes: $2,531
Highlights
Feature: Golf
Feature: Hospital
Feature: River/Stream
Feature: School
Feature: Skiing
Land
Cross Street: 3rd Line Ehs & Hockl
Municipality District: Mono
Fronting On: East
Pool: None
Sewer: Septic
Lot Depth: 120.64 Feet
Lot Frontage: 162.01 Feet
Additional Media
- Virtual Tour: https://tours.jthometours.ca/v2/1-794057-3rd-line-ehs-mono-on-l9w-5x8-1180382/unbranded
Rooms
Room details for Lot 1-794057 3rd Line Ehs, Mono
| Type | Dimensions | Description |
|---|---|---|
| Kitchen Main | 4.01 x 4.26 | Combined W/Living |
| Living Main | 3.49 x 4.79 | Wood Stove, Combined W/Dining |
| Dining Main | 3.49 x 3.18 | W/O To Deck, Gas Fireplace |
| 3rd Br Main | 3.51 x 2.28 | |
| Prim Bdrm Main | 3.46 x 3.52 | |
| 2nd Br Main | 2.90 x 2.92 | B/I Shelves |
| XXXXXXXX | XXX XX, XXXX |
XXXX XXX XXXX |
$XXX,XXX |
| XXX XX, XXXX |
XXXXXX XXX XXXX |
$XXX,XXX |
| XXXXXXXX XXXX | XXX XX, XXXX | $810,000 XXX XXXX |
| XXXXXXXX XXXXXX | XXX XX, XXXX | $859,900 XXX XXXX |

St Peter Separate School
Elementary: CatholicPrincess Margaret Public School
Elementary: PublicMono-Amaranth Public School
Elementary: PublicSt Benedict Elementary School
Elementary: CatholicIsland Lake Public School
Elementary: PublicPrincess Elizabeth Public School
Elementary: PublicDufferin Centre for Continuing Education
Secondary: PublicErin District High School
Secondary: PublicRobert F Hall Catholic Secondary School
Secondary: CatholicCentre Dufferin District High School
Secondary: PublicWestside Secondary School
Secondary: PublicOrangeville District Secondary School
Secondary: Public

