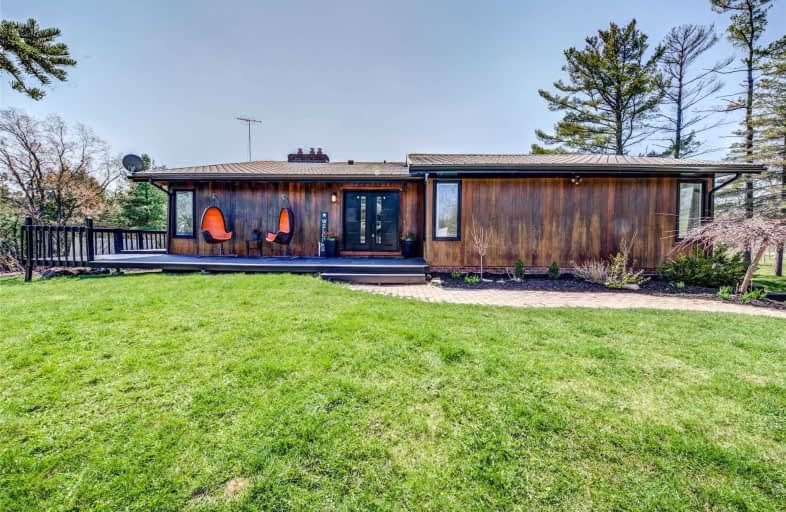Sold on Jun 12, 2021
Note: Property is not currently for sale or for rent.

-
Type: Detached
-
Style: Bungalow
-
Size: 3000 sqft
-
Lot Size: 151 x 0 Feet
-
Age: 31-50 years
-
Taxes: $5,073 per year
-
Days on Site: 49 Days
-
Added: Apr 24, 2021 (1 month on market)
-
Updated:
-
Last Checked: 2 months ago
-
MLS®#: X5208442
-
Listed By: Ipro realty ltd., brokerage
Enjoy The Best Of Both Worlds. 45 Minutes From The International Airport, 30 Minutes From Brampton. 1 Hour From Downtown Toronto. * *10 Minutes From The Orangeville* *Shopping While Enjoying The Beauty Of Nature (Even As You Work From Home) With Trails In The Countryside And Skiing In Winter. This House Is A Must See Gem Nestled In The Quiet Hills Of Hockley, Adjoining The Quaint City Of Orangeville.*In-Law Suite*
Extras
New In 2019 (Metal Roof, Septic, Chef Kitchen, Master Bedroom, Master Ensuite Complete With Heated Floors, 3rd Car Garage, 2 Piece Bathroom) Updated 2019 (4 Piece Bathroom, 3 Piece Bathroom, 200 Amp Panel, Generlink,Over 300/K In Upgrades
Property Details
Facts for 834044 4 Line East, Mono
Status
Days on Market: 49
Last Status: Sold
Sold Date: Jun 12, 2021
Closed Date: Aug 27, 2021
Expiry Date: Sep 30, 2021
Sold Price: $1,550,000
Unavailable Date: Jun 12, 2021
Input Date: Apr 25, 2021
Prior LSC: Sold
Property
Status: Sale
Property Type: Detached
Style: Bungalow
Size (sq ft): 3000
Age: 31-50
Area: Mono
Community: Rural Mono
Inside
Bedrooms: 4
Bedrooms Plus: 1
Bathrooms: 4
Kitchens: 1
Kitchens Plus: 1
Rooms: 7
Den/Family Room: Yes
Air Conditioning: Central Air
Fireplace: Yes
Laundry Level: Main
Central Vacuum: Y
Washrooms: 4
Building
Basement: Apartment
Basement 2: W/O
Heat Type: Forced Air
Heat Source: Propane
Exterior: Brick
Exterior: Wood
Water Supply Type: Drilled Well
Water Supply: Well
Special Designation: Other
Other Structures: Drive Shed
Parking
Driveway: Private
Garage Spaces: 3
Garage Type: Attached
Covered Parking Spaces: 7
Total Parking Spaces: 10
Fees
Tax Year: 2020
Tax Legal Description: Pt Lt11,Con 5 Ehs & Pt Rdal Btn Cons 4 Ehs & 5E
Taxes: $5,073
Highlights
Feature: Clear View
Feature: Grnbelt/Conserv
Feature: Wooded/Treed
Land
Cross Street: 4th Line & Hockley
Municipality District: Mono
Fronting On: West
Parcel Number: 340940107
Pool: None
Sewer: Septic
Lot Frontage: 151 Feet
Acres: .50-1.99
Zoning: Resideentail
Alternative Power: Generator-Wired
Additional Media
- Virtual Tour: https://vtour.vtmore.com/idx/836252
Rooms
Room details for 834044 4 Line East, Mono
| Type | Dimensions | Description |
|---|---|---|
| Living Main | 4.87 x 7.01 | Gas Fireplace, W/O To Deck, Wood Floor |
| Kitchen Main | 3.98 x 5.49 | Breakfast Area, W/O To Deck, Wood Floor |
| Dining Main | 3.65 x 4.87 | Gas Fireplace, O/Looks Backyard, Wood Floor |
| Master Main | 5.60 x 5.03 | 5 Pc Ensuite, W/O To Balcony, Wood Floor |
| 2nd Br Main | 2.60 x 4.26 | Ceiling Fan, O/Looks Backyard, Wood Floor |
| 3rd Br Main | 2.43 x 3.96 | Closet, O/Looks Frontyard, Wood Floor |
| 4th Br Main | 2.45 x 4.00 | Closet Organizers, O/Looks Frontyard, Wood Floor |
| 5th Br Lower | 3.81 x 3.81 | 3 Pc Bath, O/Looks Garden, Laminate |
| Kitchen Lower | 4.41 x 6.54 | Quartz Counter, Pot Lights, Laminate |
| Exercise Lower | 3.35 x 4.57 | Gas Fireplace, W/O To Garden, Laminate |
| Family Lower | 4.41 x 6.54 | Combined W/Kitchen, Pot Lights, Laminate |
| Loft Upper | 2.39 x 3.61 | O/Looks Dining, B/I Bookcase, Wood Floor |
| XXXXXXXX | XXX XX, XXXX |
XXXX XXX XXXX |
$X,XXX,XXX |
| XXX XX, XXXX |
XXXXXX XXX XXXX |
$X,XXX,XXX |
| XXXXXXXX XXXX | XXX XX, XXXX | $1,550,000 XXX XXXX |
| XXXXXXXX XXXXXX | XXX XX, XXXX | $1,590,000 XXX XXXX |

Adjala Central Public School
Elementary: PublicPrincess Margaret Public School
Elementary: PublicMono-Amaranth Public School
Elementary: PublicSt Benedict Elementary School
Elementary: CatholicIsland Lake Public School
Elementary: PublicPrincess Elizabeth Public School
Elementary: PublicDufferin Centre for Continuing Education
Secondary: PublicErin District High School
Secondary: PublicRobert F Hall Catholic Secondary School
Secondary: CatholicCentre Dufferin District High School
Secondary: PublicWestside Secondary School
Secondary: PublicOrangeville District Secondary School
Secondary: Public

