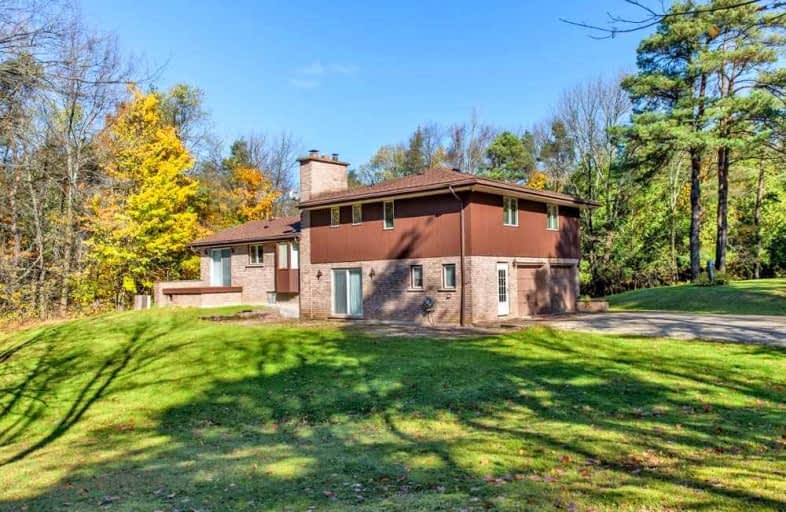Sold on Nov 16, 2021
Note: Property is not currently for sale or for rent.

-
Type: Detached
-
Style: Sidesplit 3
-
Lot Size: 470 x 426 Feet
-
Age: 31-50 years
-
Taxes: $5,263 per year
-
Days on Site: 12 Days
-
Added: Nov 04, 2021 (1 week on market)
-
Updated:
-
Last Checked: 2 months ago
-
MLS®#: X5422881
-
Listed By: Exp realty, brokerage
Enjoy The Serenity Of Nature From The Comfort Of Your Own Backyard! This Beautiful Family Home Is Located On 4.5 Acres In Stunning Hockley Valley. Features 4 Bedrooms, W/Bright Windows & Closets, & Large Primary Bedroom Complete W/Hardwood Floor & 3 Piece Ensuite. Bright Eat-In Kitchen W/Bay Window, Dining Room W/Sliding Door Walkout, Generous Living Room W/Large Bay Window, Comfortable Family Room On Lower Level With Brick Fireplace & Walkout To Rear
Extras
Winding Driveway Leads To Home's Brick Front Walk, Double Door Entry & Large Foyer. Enter Through Lower Level Mud Room & Laundry, 2-Piece Bath & Access To Garage. Cedar Closet, Roof Replaced '19, Outside Repainted '20 & So Much More! 57Cbr
Property Details
Facts for 834260 4th Line, Mono
Status
Days on Market: 12
Last Status: Sold
Sold Date: Nov 16, 2021
Closed Date: Dec 07, 2021
Expiry Date: Nov 04, 2022
Sold Price: $1,300,000
Unavailable Date: Nov 16, 2021
Input Date: Nov 04, 2021
Property
Status: Sale
Property Type: Detached
Style: Sidesplit 3
Age: 31-50
Area: Mono
Community: Rural Mono
Availability Date: Tbd
Inside
Bedrooms: 4
Bathrooms: 3
Kitchens: 1
Rooms: 8
Den/Family Room: Yes
Air Conditioning: Central Air
Fireplace: Yes
Laundry Level: Lower
Central Vacuum: N
Washrooms: 3
Utilities
Electricity: Yes
Gas: No
Cable: No
Telephone: Yes
Building
Basement: Full
Basement 2: Unfinished
Heat Type: Forced Air
Heat Source: Oil
Exterior: Brick
Exterior: Wood
Water Supply Type: Drilled Well
Water Supply: Well
Special Designation: Unknown
Parking
Driveway: Private
Garage Spaces: 1
Garage Type: Built-In
Covered Parking Spaces: 5
Total Parking Spaces: 6
Fees
Tax Year: 2021
Tax Legal Description: Ptlt15 Con4 Ehs As In Mf94929 Mono
Taxes: $5,263
Highlights
Feature: Skiing
Feature: Wooded/Treed
Land
Cross Street: Hockley Rd/4th Line
Municipality District: Mono
Fronting On: West
Parcel Number: 340940058
Pool: None
Sewer: Septic
Lot Depth: 426 Feet
Lot Frontage: 470 Feet
Acres: 2-4.99
Rooms
Room details for 834260 4th Line, Mono
| Type | Dimensions | Description |
|---|---|---|
| Kitchen Main | 3.29 x 5.17 | Eat-In Kitchen, Linoleum, Bay Window |
| Dining Main | 3.18 x 3.90 | Sliding Doors, Broadloom |
| Living Main | 4.23 x 7.90 | Bay Window, Broadloom |
| Family Lower | 3.86 x 4.87 | Brick Fireplace, Hardwood Floor, Sliding Doors |
| Prim Bdrm Upper | 3.96 x 4.46 | Hardwood Floor, 3 Pc Ensuite, Window |
| 2nd Br Upper | 3.02 x 4.16 | Closet, Window, Broadloom |
| 3rd Br Upper | 2.51 x 3.17 | Closet, Window, Broadloom |
| 4th Br Upper | 2.70 x 3.16 | Closet, Window, Hardwood Floor |
| XXXXXXXX | XXX XX, XXXX |
XXXX XXX XXXX |
$X,XXX,XXX |
| XXX XX, XXXX |
XXXXXX XXX XXXX |
$X,XXX,XXX |
| XXXXXXXX XXXX | XXX XX, XXXX | $1,300,000 XXX XXXX |
| XXXXXXXX XXXXXX | XXX XX, XXXX | $1,399,900 XXX XXXX |

Adjala Central Public School
Elementary: PublicPrincess Margaret Public School
Elementary: PublicMono-Amaranth Public School
Elementary: PublicSt Benedict Elementary School
Elementary: CatholicIsland Lake Public School
Elementary: PublicPrincess Elizabeth Public School
Elementary: PublicAlliston Campus
Secondary: PublicDufferin Centre for Continuing Education
Secondary: PublicRobert F Hall Catholic Secondary School
Secondary: CatholicCentre Dufferin District High School
Secondary: PublicWestside Secondary School
Secondary: PublicOrangeville District Secondary School
Secondary: Public

