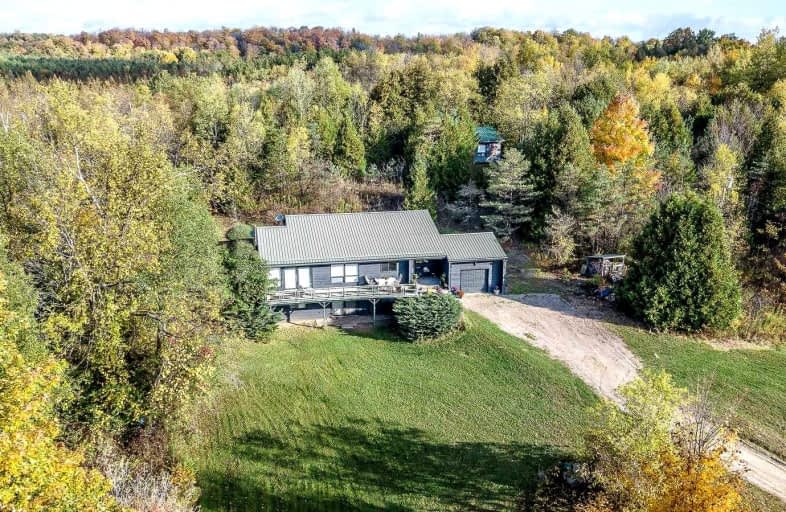Sold on Dec 15, 2021
Note: Property is not currently for sale or for rent.

-
Type: Detached
-
Style: Backsplit 4
-
Lot Size: 23.02 x 0 Acres
-
Age: No Data
-
Taxes: $2,130 per year
-
Days on Site: 63 Days
-
Added: Oct 13, 2021 (2 months on market)
-
Updated:
-
Last Checked: 2 months ago
-
MLS®#: X5403642
-
Listed By: Re/max in the hills inc., brokerage
Private Country Escape You've Been Waiting For! 20+ Acres On A Rural Cul De Sac. Gated Entry Up Winding Drive Leads To A Homestead In The Hills Of Mono. 4 Levels Carved From The Hillside Offering Daily Postcard Views! Vaulted Ceiling In Open Concept Main Floor W/Fireplace & W-Out Basement Allows Natural Light To Flow Throughout The Home! Generator Hook Up, Oversize Garage, Handy Workshop & Charming Bunkie Give The Hobbyist Room To Play! 2 Road Frontages,
Extras
Trails Through Forest & Hills Lead To Meadow With Room For Crops! 2nd Drive Entry Makes Access Easy! Managed Forest Tax Rebate! High Efficiency Heat Pump! Rough In For Basement Bathroom Too! The Life You've Dreamed About Is Right Here.
Property Details
Facts for 875330 5th Ehs Line, Mono
Status
Days on Market: 63
Last Status: Sold
Sold Date: Dec 15, 2021
Closed Date: Jan 26, 2022
Expiry Date: Jan 13, 2022
Sold Price: $1,470,000
Unavailable Date: Dec 15, 2021
Input Date: Oct 15, 2021
Property
Status: Sale
Property Type: Detached
Style: Backsplit 4
Area: Mono
Community: Rural Mono
Availability Date: 30-60 Tba
Inside
Bedrooms: 3
Bedrooms Plus: 1
Bathrooms: 2
Kitchens: 1
Rooms: 6
Den/Family Room: Yes
Air Conditioning: Central Air
Fireplace: Yes
Laundry Level: Upper
Central Vacuum: Y
Washrooms: 2
Utilities
Electricity: Yes
Gas: No
Cable: No
Telephone: Yes
Building
Basement: W/O
Heat Type: Forced Air
Heat Source: Other
Exterior: Wood
Elevator: N
UFFI: No
Water Supply Type: Drilled Well
Water Supply: Well
Special Designation: Unknown
Other Structures: Garden Shed
Other Structures: Workshop
Parking
Driveway: Private
Garage Spaces: 2
Garage Type: Attached
Covered Parking Spaces: 20
Total Parking Spaces: 22
Fees
Tax Year: 2021
Tax Legal Description: Pt Lt 26 Con 5 Ehs Pt 2 7R2212; Mono
Taxes: $2,130
Highlights
Feature: Grnbelt/Cons
Feature: Wooded/Treed
Land
Cross Street: 25th Sdrd. & Airport
Municipality District: Mono
Fronting On: West
Pool: None
Sewer: Septic
Lot Frontage: 23.02 Acres
Lot Irregularities: Lot Size As Per Mpac
Additional Media
- Virtual Tour: http://listing.fdimedia.com/8753305thlineehs/?mls
Rooms
Room details for 875330 5th Ehs Line, Mono
| Type | Dimensions | Description |
|---|---|---|
| Dining Main | - | Laminate, Vaulted Ceiling, Open Concept |
| Living Main | - | Laminate, Fireplace, W/O To Deck |
| Kitchen Main | 3.23 x 3.83 | Vinyl Floor, Vaulted Ceiling, Open Concept |
| Prim Bdrm Upper | 4.05 x 3.31 | Laminate, Double Closet |
| Br Upper | 4.07 x 2.98 | Laminate, Closet |
| Br Upper | 2.35 x 2.14 | Laminate |
| Br 3rd | 4.38 x 5.31 | Laminate, Pocket Doors |
| Family 3rd | 3.22 x 4.44 | Laminate, Pocket Doors |
| Office 3rd | 3.42 x 2.05 | Laminate |
| XXXXXXXX | XXX XX, XXXX |
XXXX XXX XXXX |
$X,XXX,XXX |
| XXX XX, XXXX |
XXXXXX XXX XXXX |
$X,XXX,XXX |
| XXXXXXXX XXXX | XXX XX, XXXX | $1,470,000 XXX XXXX |
| XXXXXXXX XXXXXX | XXX XX, XXXX | $1,499,900 XXX XXXX |

Adjala Central Public School
Elementary: PublicPrincess Margaret Public School
Elementary: PublicMono-Amaranth Public School
Elementary: PublicSt Benedict Elementary School
Elementary: CatholicIsland Lake Public School
Elementary: PublicPrincess Elizabeth Public School
Elementary: PublicAlliston Campus
Secondary: PublicDufferin Centre for Continuing Education
Secondary: PublicCentre Dufferin District High School
Secondary: PublicWestside Secondary School
Secondary: PublicOrangeville District Secondary School
Secondary: PublicBanting Memorial District High School
Secondary: Public

