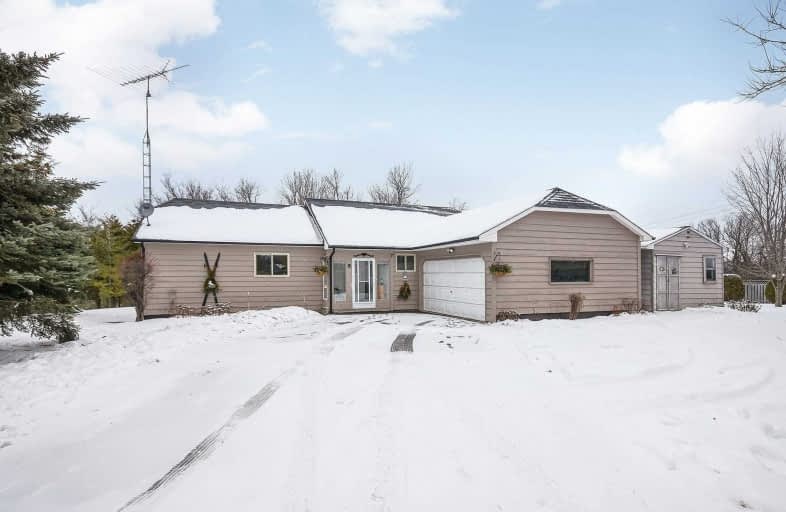Sold on Mar 02, 2020
Note: Property is not currently for sale or for rent.

-
Type: Detached
-
Style: Bungalow
-
Lot Size: 175.91 x 329.5 Feet
-
Age: No Data
-
Taxes: $4,289 per year
-
Days on Site: 34 Days
-
Added: Jan 28, 2020 (1 month on market)
-
Updated:
-
Last Checked: 2 months ago
-
MLS®#: X4677358
-
Listed By: Re/max realty specialists inc., brokerage
In The Hills Of Mono, Just North Of Caledon East. Approx. 1 Acre W/Inviting 3+2 Bdrm Ranch Bungalow. Attached Garage. In The Middle Of Everywhere And Close To Everything. Master Bdrm W/Ensuite. Main Floor Laundry. Eat In Kitchen. Freshly Painted, Awaiting Your Personal Updates. Almost As Much Living Space Downstairs. W/O To Deck And Private Yard To Enjoy Country Lifestyle. Birds, Flowers, Mature Trees, Open Space, Friendly Neighbours.
Extras
Don't Pay To Store Your Trailer Or Boat, Lots Of Room To Park Here. Approx. 20 Minutes To Hwy 400 And 40 Minutes To Airport. Orangeville 15 Minutes. Walk To Starbucks, Tims, The Kitchen Restaurant Or The Bruce Trail.
Property Details
Facts for 9 Mono Mills Crescent, Mono
Status
Days on Market: 34
Last Status: Sold
Sold Date: Mar 02, 2020
Closed Date: May 15, 2020
Expiry Date: Jun 30, 2020
Sold Price: $665,000
Unavailable Date: Mar 02, 2020
Input Date: Jan 28, 2020
Property
Status: Sale
Property Type: Detached
Style: Bungalow
Area: Mono
Community: Rural Mono
Availability Date: 45/60/Tba
Inside
Bedrooms: 3
Bedrooms Plus: 2
Bathrooms: 3
Kitchens: 1
Rooms: 7
Den/Family Room: No
Air Conditioning: None
Fireplace: Yes
Laundry Level: Main
Central Vacuum: Y
Washrooms: 3
Utilities
Electricity: Yes
Gas: No
Cable: Available
Telephone: Yes
Building
Basement: Full
Basement 2: Part Fin
Heat Type: Forced Air
Heat Source: Propane
Exterior: Wood
Water Supply Type: Dug Well
Water Supply: Well
Special Designation: Unknown
Other Structures: Garden Shed
Parking
Driveway: Pvt Double
Garage Spaces: 1
Garage Type: Attached
Covered Parking Spaces: 6
Total Parking Spaces: 7
Fees
Tax Year: 2019
Tax Legal Description: Pt Lt1,Con 7 Ehs,Pt 1,7R3054;S/T Mf221730,*Cont'd*
Taxes: $4,289
Highlights
Feature: Cul De Sac
Feature: Hospital
Feature: Park
Feature: River/Stream
Feature: Skiing
Feature: Wooded/Treed
Land
Cross Street: Airport Road And Hwy
Municipality District: Mono
Fronting On: North
Pool: None
Sewer: Septic
Lot Depth: 329.5 Feet
Lot Frontage: 175.91 Feet
Lot Irregularities: Irregular Aprd
Acres: .50-1.99
Zoning: Nec
Additional Media
- Virtual Tour: http://www.myvisuallistings.com/cvtnb/290965
Rooms
Room details for 9 Mono Mills Crescent, Mono
| Type | Dimensions | Description |
|---|---|---|
| Kitchen Ground | 3.00 x 5.68 | Eat-In Kitchen, Picture Window, Vinyl Floor |
| Dining Ground | 3.63 x 3.14 | Open Concept, W/O To Deck, Laminate |
| Living Ground | 5.22 x 4.65 | Open Concept, Wood Stove, Picture Window |
| Laundry Ground | 2.30 x 2.64 | Window, Vinyl Floor |
| Master Ground | 3.58 x 3.84 | 4 Pc Ensuite, Closet, Broadloom |
| 2nd Br Ground | 2.82 x 3.45 | Window, Closet, Broadloom |
| 3rd Br Ground | 3.43 x 3.43 | Window, Closet, Laminate |
| Rec Bsmt | 3.85 x 6.07 | Window, Broadloom |
| Br Bsmt | 2.33 x 4.84 | Window, Closet, Broadloom |
| Br Bsmt | 3.30 x 4.40 | Window, Closet, Vinyl Floor |
| Workshop Bsmt | 3.85 x 3.17 |
| XXXXXXXX | XXX XX, XXXX |
XXXX XXX XXXX |
$XXX,XXX |
| XXX XX, XXXX |
XXXXXX XXX XXXX |
$XXX,XXX |
| XXXXXXXX XXXX | XXX XX, XXXX | $665,000 XXX XXXX |
| XXXXXXXX XXXXXX | XXX XX, XXXX | $699,900 XXX XXXX |

Adjala Central Public School
Elementary: PublicPrincess Margaret Public School
Elementary: PublicMono-Amaranth Public School
Elementary: PublicCaledon Central Public School
Elementary: PublicIsland Lake Public School
Elementary: PublicSt Cornelius School
Elementary: CatholicDufferin Centre for Continuing Education
Secondary: PublicErin District High School
Secondary: PublicSt Thomas Aquinas Catholic Secondary School
Secondary: CatholicRobert F Hall Catholic Secondary School
Secondary: CatholicWestside Secondary School
Secondary: PublicOrangeville District Secondary School
Secondary: Public

