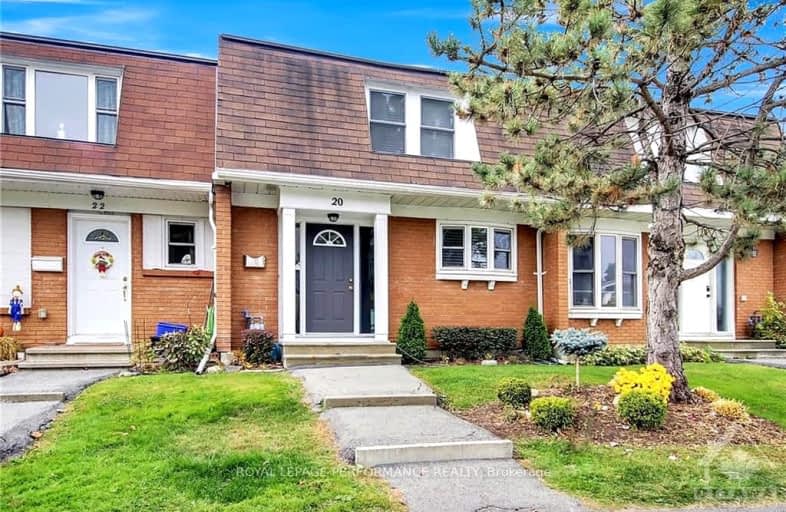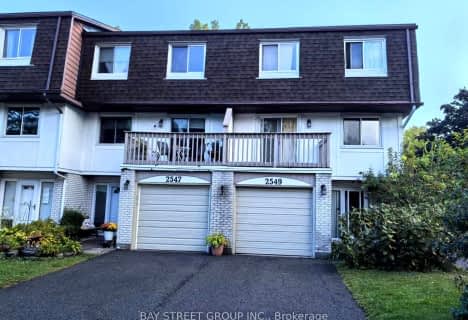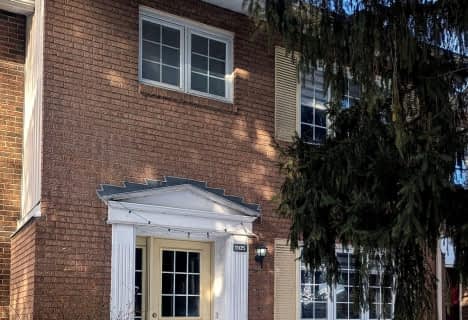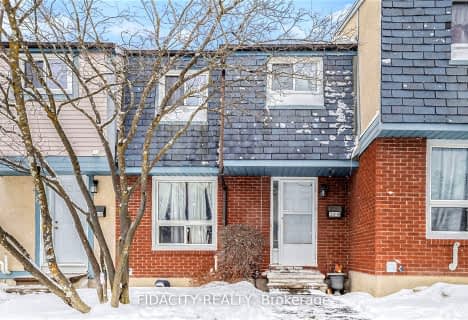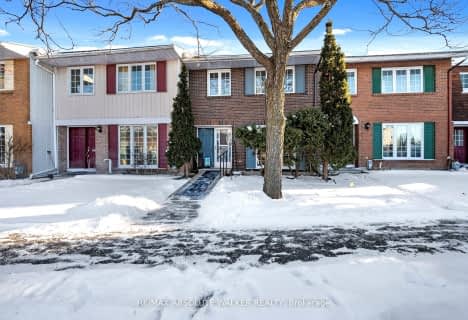Very Walkable
- Most errands can be accomplished on foot.
Some Transit
- Most errands require a car.
Biker's Paradise
- Daily errands do not require a car.

St Augustine Elementary School
Elementary: CatholicHoly Cross Elementary School
Elementary: CatholicÉcole élémentaire publique Omer-Deslauriers
Elementary: PublicCarleton Heights Public School
Elementary: PublicSt Rita Elementary School
Elementary: CatholicÉcole élémentaire catholique Laurier-Carrière
Elementary: CatholicÉcole secondaire publique Omer-Deslauriers
Secondary: PublicBrookfield High School
Secondary: PublicMerivale High School
Secondary: PublicSt Pius X High School
Secondary: CatholicSt Nicholas Adult High School
Secondary: CatholicGlebe Collegiate Institute
Secondary: Public-
Rideau Canal Eastern Pathway
Ottawa ON 0.56km -
Vincent Massey Park
Heron Rd (at Riverside Dr), Ottawa ON K1S 5B7 1.36km -
Flannery Green
Flannery Dr, Ottawa ON 1.84km
-
Banque Nationale du Canada
780 Baseline Rd (Plaza Fisher Heights), Ottawa ON K2C 3V8 0.98km -
TD Canada Trust Branch and ATM
955 Bank St, Ottawa ON K1S 3W7 3.67km -
BMO Bank of Montreal
100 Marche Way (Bank Street), Ottawa ON K1S 5J3 3.74km
- 2 bath
- 3 bed
- 1800 sqft
2549 Flannery Drive, Billings Bridge - Riverside Park and Are, Ontario • K1V 9R5 • 4605 - Riverside Park
- 2 bath
- 3 bed
- 1200 sqft
243-1105 Meadowlands Drive, Mooneys Bay - Carleton Heights and Area, Ontario • K2C 0K5 • 4702 - Carleton Square
- 2 bath
- 3 bed
- 1200 sqft
06-3230 Uplands Drive, Hunt Club - Windsor Park Village and Are, Ontario • K1V 0C6 • 4804 - Hunt Club
- 2 bath
- 4 bed
- 1400 sqft
143-418 Kintyre Private, Mooneys Bay - Carleton Heights and Area, Ontario • K2C 3M7 • 4702 - Carleton Square
