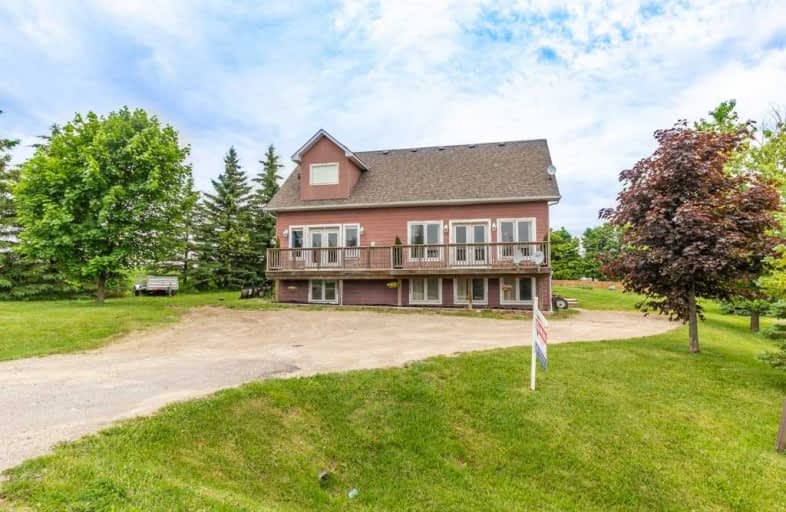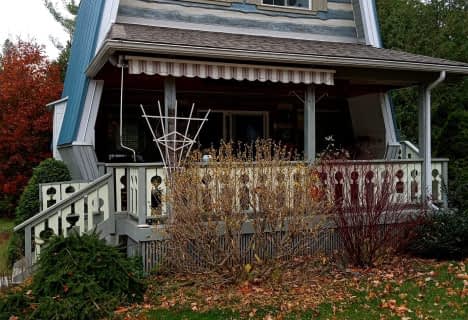
Video Tour

Nottawasaga and Creemore Public School
Elementary: Public
16.90 km
Primrose Elementary School
Elementary: Public
10.07 km
Tosorontio Central Public School
Elementary: Public
10.63 km
Hyland Heights Elementary School
Elementary: Public
14.86 km
Centennial Hylands Elementary School
Elementary: Public
14.56 km
Glenbrook Elementary School
Elementary: Public
14.04 km
Alliston Campus
Secondary: Public
16.49 km
Stayner Collegiate Institute
Secondary: Public
28.08 km
Nottawasaga Pines Secondary School
Secondary: Public
21.63 km
Centre Dufferin District High School
Secondary: Public
14.76 km
Orangeville District Secondary School
Secondary: Public
28.03 km
Banting Memorial District High School
Secondary: Public
17.36 km


