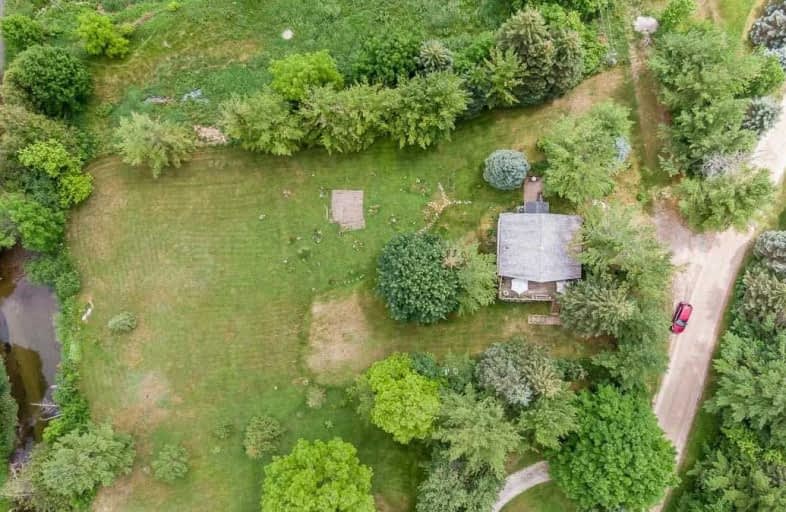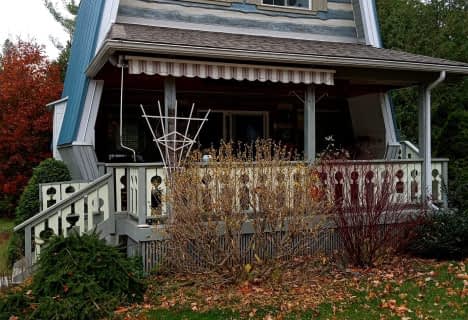Sold on Jun 23, 2021
Note: Property is not currently for sale or for rent.

-
Type: Detached
-
Style: Bungalow-Raised
-
Size: 1500 sqft
-
Lot Size: 196 x 231 Feet
-
Age: 31-50 years
-
Taxes: $2,710 per year
-
Days on Site: 7 Days
-
Added: Jun 16, 2021 (1 week on market)
-
Updated:
-
Last Checked: 3 months ago
-
MLS®#: X5276483
-
Listed By: Keller williams innovation realty, brokerage
Enjoy Year Round Living In Your Own Chalet At The Foot Of Mansfield Ski Club, Backing Directly Onto The Beautiful Pine River. Have The Unique Opportunity To Be Part Of This Fantastic Pine River Community, Yet Own Your Own Freehold 1 Acre Country Property. Experience Scenic Views And Amazing Outdoor Recreation Experience All Year Round! This Raised Bungalow Features Chalet Style Vaulted Ceilings, Wood Beams, Large Windows, Hardwood Floors, Main Flr
Extras
Kitchen And Dry Bar, Reclaimed Wood Wall With Propane Fireplace (2017). Finished Walk Out Basement Offers Even More Living Space To Enjoy. 3 Bedrooms, 2 Bathrooms, And Newer Ductless A/C + Heat System (2018). Private Nature Oasis Awaits!
Property Details
Facts for 1 Pine River Crescent, Mulmur
Status
Days on Market: 7
Last Status: Sold
Sold Date: Jun 23, 2021
Closed Date: Sep 01, 2021
Expiry Date: Aug 17, 2021
Sold Price: $700,000
Unavailable Date: Jun 23, 2021
Input Date: Jun 16, 2021
Prior LSC: Listing with no contract changes
Property
Status: Sale
Property Type: Detached
Style: Bungalow-Raised
Size (sq ft): 1500
Age: 31-50
Area: Mulmur
Community: Rural Mulmur
Availability Date: End August
Assessment Amount: $27,700
Assessment Year: 2020
Inside
Bedrooms: 3
Bathrooms: 2
Kitchens: 1
Rooms: 9
Den/Family Room: Yes
Air Conditioning: Wall Unit
Fireplace: Yes
Laundry Level: Lower
Central Vacuum: N
Washrooms: 2
Utilities
Electricity: Yes
Gas: No
Cable: Yes
Telephone: Yes
Building
Basement: Fin W/O
Basement 2: None
Heat Type: Heat Pump
Heat Source: Other
Exterior: Wood
UFFI: No
Water Supply Type: Dug Well
Water Supply: Well
Special Designation: Unknown
Other Structures: Garden Shed
Retirement: N
Parking
Driveway: Private
Garage Type: None
Covered Parking Spaces: 3
Total Parking Spaces: 3
Fees
Tax Year: 2020
Tax Legal Description: Lt 1 Pl 86; Pt Pine River Cr Pl 86, As Closed By M
Taxes: $2,710
Highlights
Feature: Cul De Sac
Feature: Grnbelt/Conserv
Feature: Park
Feature: River/Stream
Feature: School Bus Route
Feature: Skiing
Land
Cross Street: Airport Road/ 15th S
Municipality District: Mulmur
Fronting On: North
Parcel Number: 341140087
Pool: None
Sewer: Septic
Lot Depth: 231 Feet
Lot Frontage: 196 Feet
Acres: .50-1.99
Zoning: Rural Residentia
Waterfront: Direct
Water Body Name: Pine
Water Body Type: River
Water Frontage: 195
Access To Property: Private Road
Access To Property: Yr Rnd Private Rd
Easements Restrictions: Subdiv Covenants
Water Features: Riverfront
Water Features: Watrfrnt-Not Deeded
Shoreline: Natural
Shoreline Allowance: Not Ownd
Shoreline Exposure: N
Rural Services: Cable
Rural Services: Electrical
Rural Services: Garbage Pickup
Rural Services: Internet High Spd
Rural Services: Recycling Pckup
Additional Media
- Virtual Tour: http://wylieford.homelistingtours.com/listing2/1-pine-river-crescent
Rooms
Room details for 1 Pine River Crescent, Mulmur
| Type | Dimensions | Description |
|---|---|---|
| Dining Main | 2.77 x 3.68 | |
| Kitchen Main | 2.92 x 5.44 | |
| Living Main | 3.68 x 4.50 | |
| Master 2nd | 3.51 x 4.06 | |
| 2nd Br 2nd | 2.69 x 2.84 | |
| 3rd Br 2nd | 2.87 x 3.86 | |
| Other Bsmt | 1.85 x 4.90 | |
| Other Bsmt | 2.59 x 3.45 | |
| Rec Bsmt | 3.25 x 7.47 | |
| 4th Br Lower | 2.92 x 3.40 | |
| Family Lower | 3.71 x 6.32 |
| XXXXXXXX | XXX XX, XXXX |
XXXX XXX XXXX |
$XXX,XXX |
| XXX XX, XXXX |
XXXXXX XXX XXXX |
$XXX,XXX | |
| XXXXXXXX | XXX XX, XXXX |
XXXX XXX XXXX |
$XXX,XXX |
| XXX XX, XXXX |
XXXXXX XXX XXXX |
$XXX,XXX | |
| XXXXXXXX | XXX XX, XXXX |
XXXXXXXX XXX XXXX |
|
| XXX XX, XXXX |
XXXXXX XXX XXXX |
$XXX,XXX |
| XXXXXXXX XXXX | XXX XX, XXXX | $700,000 XXX XXXX |
| XXXXXXXX XXXXXX | XXX XX, XXXX | $599,900 XXX XXXX |
| XXXXXXXX XXXX | XXX XX, XXXX | $359,000 XXX XXXX |
| XXXXXXXX XXXXXX | XXX XX, XXXX | $359,000 XXX XXXX |
| XXXXXXXX XXXXXXXX | XXX XX, XXXX | XXX XXXX |
| XXXXXXXX XXXXXX | XXX XX, XXXX | $359,000 XXX XXXX |

Nottawasaga and Creemore Public School
Elementary: PublicPrimrose Elementary School
Elementary: PublicTosorontio Central Public School
Elementary: PublicHoly Family School
Elementary: CatholicErnest Cumberland Elementary School
Elementary: PublicAlliston Union Public School
Elementary: PublicAlliston Campus
Secondary: PublicStayner Collegiate Institute
Secondary: PublicNottawasaga Pines Secondary School
Secondary: PublicCentre Dufferin District High School
Secondary: PublicOrangeville District Secondary School
Secondary: PublicBanting Memorial District High School
Secondary: Public- 2 bath
- 3 bed
- 700 sqft
7 pine river Crescent, Mulmur, Ontario • L9V 3H2 • Rural Mulmur



