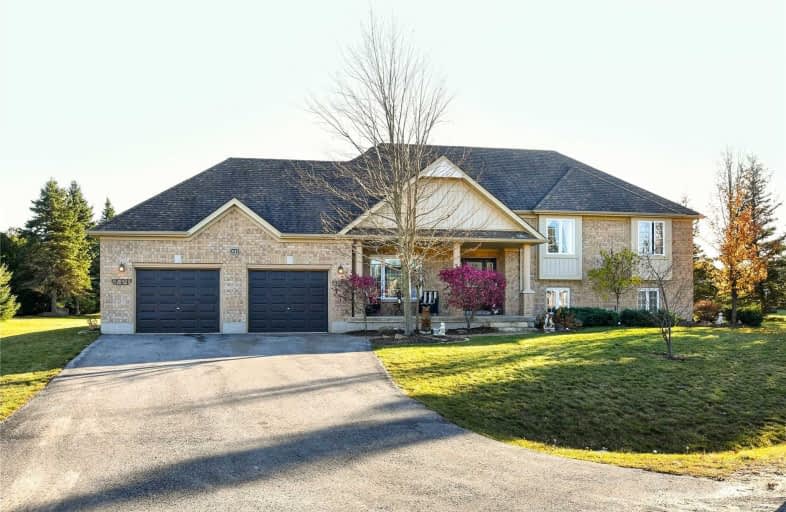Sold on Nov 15, 2020
Note: Property is not currently for sale or for rent.

-
Type: Detached
-
Style: Sidesplit 4
-
Size: 2000 sqft
-
Lot Size: 164.11 x 320.71 Feet
-
Age: 16-30 years
-
Taxes: $4,785 per year
-
Days on Site: 3 Days
-
Added: Nov 12, 2020 (3 days on market)
-
Updated:
-
Last Checked: 3 months ago
-
MLS®#: X4987413
-
Listed By: Royal lepage rcr realty, brokerage
Welcome Home To This Well Cared For 4 Level Side Split In The Beautiful Area Of Mansfield. This Home Boasts An Impressive Open Concept Floor Plan With Very Large Principal Rooms. This Amazing Home Has 3+1 Bedrooms And 3 Bathrooms All Situated In An Estate Subdivision On Just Under One Acre.
Extras
Includes: Washer & Dryer, Fridge, Stove, Dishwasher, Hwt (O), W/S (O), Furnace & A/C (O), Propane Tank (R), All Elfs, And W/C.
Property Details
Facts for 1 Somerville Crescent, Mulmur
Status
Days on Market: 3
Last Status: Sold
Sold Date: Nov 15, 2020
Closed Date: Feb 11, 2021
Expiry Date: Feb 21, 2021
Sold Price: $940,000
Unavailable Date: Nov 15, 2020
Input Date: Nov 12, 2020
Prior LSC: Listing with no contract changes
Property
Status: Sale
Property Type: Detached
Style: Sidesplit 4
Size (sq ft): 2000
Age: 16-30
Area: Mulmur
Community: Rural Mulmur
Availability Date: 90 Days Or Tba
Inside
Bedrooms: 3
Bedrooms Plus: 1
Bathrooms: 3
Kitchens: 1
Rooms: 8
Den/Family Room: No
Air Conditioning: Central Air
Fireplace: No
Laundry Level: Main
Central Vacuum: N
Washrooms: 3
Utilities
Electricity: Yes
Gas: No
Cable: No
Telephone: Available
Building
Basement: Part Fin
Heat Type: Forced Air
Heat Source: Propane
Exterior: Brick
Exterior: Vinyl Siding
Elevator: N
UFFI: No
Water Supply: Municipal
Physically Handicapped-Equipped: N
Special Designation: Unknown
Retirement: N
Parking
Driveway: Pvt Double
Garage Spaces: 2
Garage Type: Attached
Covered Parking Spaces: 6
Total Parking Spaces: 8
Fees
Tax Year: 2020
Tax Legal Description: Plan 7M35 Lot 59
Taxes: $4,785
Land
Cross Street: Airport, East On Cty
Municipality District: Mulmur
Fronting On: North
Pool: None
Sewer: Septic
Lot Depth: 320.71 Feet
Lot Frontage: 164.11 Feet
Lot Irregularities: Irregular. 1 Acre.
Acres: .50-1.99
Zoning: Residential
Additional Media
- Virtual Tour: http://tours.viewpointimaging.ca/ub/168802
Rooms
Room details for 1 Somerville Crescent, Mulmur
| Type | Dimensions | Description |
|---|---|---|
| Kitchen Main | 3.90 x 7.22 | Combined W/Dining, Open Concept |
| Dining Main | 3.90 x 7.22 | Combined W/Kitchen |
| Living Main | 4.27 x 5.58 | Open Concept |
| Master Upper | 4.95 x 3.59 | 5 Pc Ensuite, Window, Closet |
| 2nd Br Upper | 3.46 x 3.29 | Window, Closet |
| 3rd Br Upper | 3.57 x 3.45 | Window, Closet |
| 4th Br Lower | 4.18 x 3.46 | Window, Closet |
| Family Lower | 7.64 x 6.01 |
| XXXXXXXX | XXX XX, XXXX |
XXXX XXX XXXX |
$XXX,XXX |
| XXX XX, XXXX |
XXXXXX XXX XXXX |
$XXX,XXX | |
| XXXXXXXX | XXX XX, XXXX |
XXXX XXX XXXX |
$XXX,XXX |
| XXX XX, XXXX |
XXXXXX XXX XXXX |
$XXX,XXX |
| XXXXXXXX XXXX | XXX XX, XXXX | $940,000 XXX XXXX |
| XXXXXXXX XXXXXX | XXX XX, XXXX | $929,900 XXX XXXX |
| XXXXXXXX XXXX | XXX XX, XXXX | $695,000 XXX XXXX |
| XXXXXXXX XXXXXX | XXX XX, XXXX | $694,000 XXX XXXX |

Adjala Central Public School
Elementary: PublicPrimrose Elementary School
Elementary: PublicTosorontio Central Public School
Elementary: PublicHoly Family School
Elementary: CatholicErnest Cumberland Elementary School
Elementary: PublicAlliston Union Public School
Elementary: PublicAlliston Campus
Secondary: PublicSt Thomas Aquinas Catholic Secondary School
Secondary: CatholicNottawasaga Pines Secondary School
Secondary: PublicCentre Dufferin District High School
Secondary: PublicOrangeville District Secondary School
Secondary: PublicBanting Memorial District High School
Secondary: Public- 2 bath
- 3 bed
- 1100 sqft
1 Jeffery Drive, Mulmur, Ontario • L9V 3H9 • Rural Mulmur



