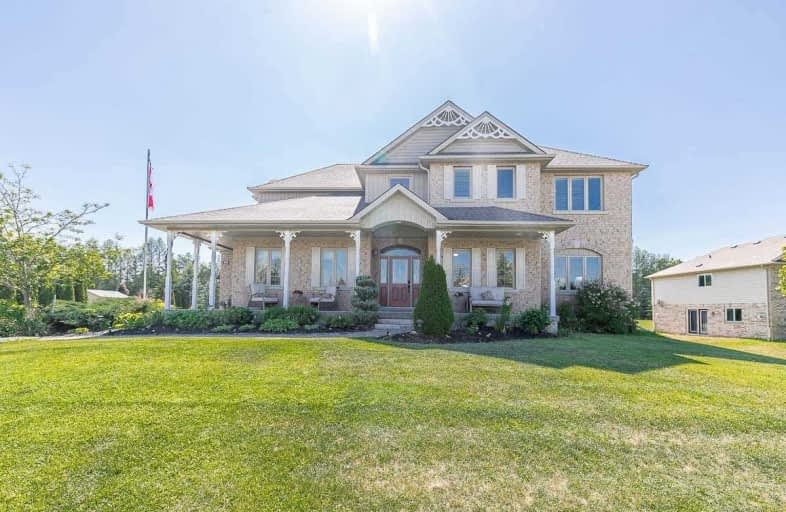Sold on Jun 30, 2020
Note: Property is not currently for sale or for rent.

-
Type: Detached
-
Style: 2-Storey
-
Size: 2000 sqft
-
Lot Size: 1.03 x 0 Acres
-
Age: 6-15 years
-
Taxes: $5,290 per year
-
Days on Site: 14 Days
-
Added: Jun 16, 2020 (2 weeks on market)
-
Updated:
-
Last Checked: 3 months ago
-
MLS®#: X4795498
-
Listed By: Coldwell banker ronan realty, brokerage
Welcome To 10 Thomson Trail Located In The Mansfield Ridge Estate Subdivision ~ A Quiet Family Community In The Heart Of Mansfield. Over An Acre Of Manicured Property, Lovely Home With A Unique Open Concept Layout, Upper Level Featuring A Private Master Bedroom With Ensuite And Walk-In Closet. Lots Of Natural Light, Impressive Floor To Ceiling Stone Fireplace, 3 Car Garage, Fully Finished Basement With Extra Washroom!
Extras
Mins To Mansfield Ski Club, Alliston And Barrie. Lot Line Is Actually Beyond First Treeline~ Perfect For Outdoor Storage.
Property Details
Facts for 10 Thomson Trail, Mulmur
Status
Days on Market: 14
Last Status: Sold
Sold Date: Jun 30, 2020
Closed Date: Aug 31, 2020
Expiry Date: Oct 16, 2020
Sold Price: $852,000
Unavailable Date: Jun 30, 2020
Input Date: Jun 16, 2020
Property
Status: Sale
Property Type: Detached
Style: 2-Storey
Size (sq ft): 2000
Age: 6-15
Area: Mulmur
Community: Rural Mulmur
Availability Date: Tbd
Inside
Bedrooms: 4
Bathrooms: 4
Kitchens: 1
Rooms: 8
Den/Family Room: Yes
Air Conditioning: Central Air
Fireplace: Yes
Laundry Level: Main
Washrooms: 4
Utilities
Electricity: Yes
Gas: No
Cable: Yes
Telephone: Yes
Building
Basement: Finished
Heat Type: Forced Air
Heat Source: Propane
Exterior: Brick
Exterior: Vinyl Siding
Water Supply: Municipal
Special Designation: Unknown
Parking
Driveway: Pvt Double
Garage Spaces: 3
Garage Type: Attached
Covered Parking Spaces: 10
Total Parking Spaces: 13
Fees
Tax Year: 2019
Tax Legal Description: Lot 26, Plan 7M35, Mulmur. S/T Ease Over Pt Lot 9*
Taxes: $5,290
Highlights
Feature: School Bus R
Land
Cross Street: Airport Rd/Cr 17/Tho
Municipality District: Mulmur
Fronting On: West
Parcel Number: 341080249
Pool: None
Sewer: Septic
Lot Frontage: 1.03 Acres
Additional Media
- Virtual Tour: http://wylieford.homelistingtours.com/listing2/10-thompson-trail
Rooms
Room details for 10 Thomson Trail, Mulmur
| Type | Dimensions | Description |
|---|---|---|
| Kitchen Main | 2.74 x 3.34 | Open Concept, Stainless Steel Appl |
| Breakfast Main | 2.43 x 2.74 | W/O To Yard |
| Living Main | 4.57 x 3.04 | Gas Fireplace, Hardwood Floor, Stone Fireplace |
| Dining Main | 3.34 x 3.68 | Hardwood Floor, Window |
| Master 2nd | 3.25 x 5.57 | 4 Pc Ensuite, Cathedral Ceiling, W/I Closet |
| 2nd Br 2nd | 3.34 x 3.68 | Cathedral Ceiling, Window, Closet |
| 3rd Br 2nd | 3.63 x 3.65 | Broadloom, Window, Closet |
| 4th Br 2nd | 3.63 x 3.16 | Broadloom, Window, Closet |
| Rec Lower | 6.85 x 8.10 | 2 Pc Bath, Pot Lights, Laminate |
| Laundry Main | 2.35 x 3.07 | Window, Access To Garage, Ceramic Floor |
| XXXXXXXX | XXX XX, XXXX |
XXXX XXX XXXX |
$XXX,XXX |
| XXX XX, XXXX |
XXXXXX XXX XXXX |
$XXX,XXX | |
| XXXXXXXX | XXX XX, XXXX |
XXXXXXX XXX XXXX |
|
| XXX XX, XXXX |
XXXXXX XXX XXXX |
$XXX,XXX | |
| XXXXXXXX | XXX XX, XXXX |
XXXXXXX XXX XXXX |
|
| XXX XX, XXXX |
XXXXXX XXX XXXX |
$XXX,XXX | |
| XXXXXXXX | XXX XX, XXXX |
XXXXXXX XXX XXXX |
|
| XXX XX, XXXX |
XXXXXX XXX XXXX |
$XXX,XXX | |
| XXXXXXXX | XXX XX, XXXX |
XXXXXXXX XXX XXXX |
|
| XXX XX, XXXX |
XXXXXX XXX XXXX |
$XXX,XXX | |
| XXXXXXXX | XXX XX, XXXX |
XXXX XXX XXXX |
$XXX,XXX |
| XXX XX, XXXX |
XXXXXX XXX XXXX |
$XXX,XXX |
| XXXXXXXX XXXX | XXX XX, XXXX | $852,000 XXX XXXX |
| XXXXXXXX XXXXXX | XXX XX, XXXX | $869,900 XXX XXXX |
| XXXXXXXX XXXXXXX | XXX XX, XXXX | XXX XXXX |
| XXXXXXXX XXXXXX | XXX XX, XXXX | $899,900 XXX XXXX |
| XXXXXXXX XXXXXXX | XXX XX, XXXX | XXX XXXX |
| XXXXXXXX XXXXXX | XXX XX, XXXX | $899,900 XXX XXXX |
| XXXXXXXX XXXXXXX | XXX XX, XXXX | XXX XXXX |
| XXXXXXXX XXXXXX | XXX XX, XXXX | $935,000 XXX XXXX |
| XXXXXXXX XXXXXXXX | XXX XX, XXXX | XXX XXXX |
| XXXXXXXX XXXXXX | XXX XX, XXXX | $899,999 XXX XXXX |
| XXXXXXXX XXXX | XXX XX, XXXX | $527,000 XXX XXXX |
| XXXXXXXX XXXXXX | XXX XX, XXXX | $539,900 XXX XXXX |

Adjala Central Public School
Elementary: PublicPrimrose Elementary School
Elementary: PublicTosorontio Central Public School
Elementary: PublicHoly Family School
Elementary: CatholicErnest Cumberland Elementary School
Elementary: PublicAlliston Union Public School
Elementary: PublicAlliston Campus
Secondary: PublicDufferin Centre for Continuing Education
Secondary: PublicNottawasaga Pines Secondary School
Secondary: PublicCentre Dufferin District High School
Secondary: PublicOrangeville District Secondary School
Secondary: PublicBanting Memorial District High School
Secondary: Public

