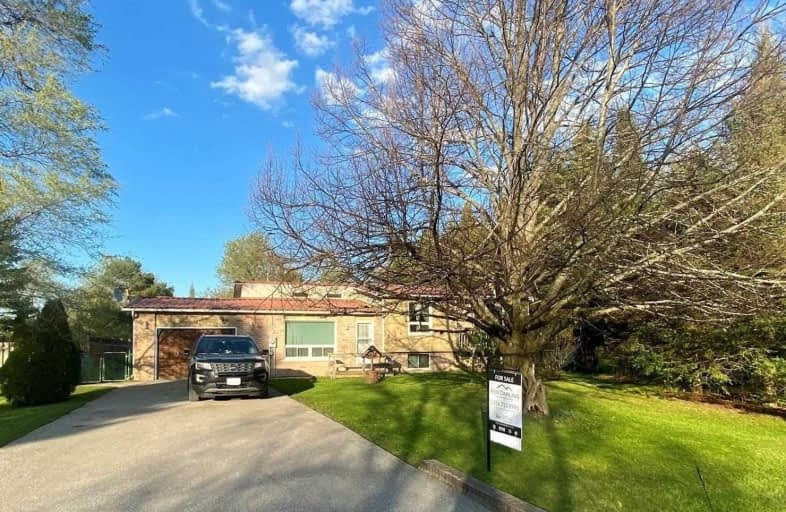Sold on May 16, 2021
Note: Property is not currently for sale or for rent.

-
Type: Detached
-
Style: Bungalow-Raised
-
Size: 1100 sqft
-
Lot Size: 245.47 x 0 Feet
-
Age: 31-50 years
-
Taxes: $3,200 per year
-
Days on Site: 6 Days
-
Added: May 10, 2021 (6 days on market)
-
Updated:
-
Last Checked: 3 months ago
-
MLS®#: X5227488
-
Listed By: Keller williams realty centres, brokerage
Spacious Brick Bungalow On .75 Acres In Quiet Friendly Neighbourhood Awaits Your Imaginations.Single Garage. Back Deck, Bsmnt Could Be In-Law Suite W/ Fireplace, Laundry, Cold Storage, 5-Pc Bth W/Jacuzzi Tub, Eat-In Kitchen. Loads Of Additional Storage W Large Crawl Space. Massive Yard For Entertaining W/ Large Tool & Storage Shed. Minutes To Mansfield Ski Club
Extras
Incl: All Appliances As Viewed In As Is Condition, Garden Shed, Tool Shed, John Deer Riding Mower Excl: All Furniture
Property Details
Facts for 17 Maes Crescent, Mulmur
Status
Days on Market: 6
Last Status: Sold
Sold Date: May 16, 2021
Closed Date: Jun 15, 2021
Expiry Date: Aug 10, 2021
Sold Price: $761,000
Unavailable Date: May 16, 2021
Input Date: May 10, 2021
Prior LSC: Listing with no contract changes
Property
Status: Sale
Property Type: Detached
Style: Bungalow-Raised
Size (sq ft): 1100
Age: 31-50
Area: Mulmur
Community: Rural Mulmur
Availability Date: 30 Days
Inside
Bedrooms: 3
Bathrooms: 2
Kitchens: 1
Kitchens Plus: 1
Rooms: 5
Den/Family Room: Yes
Air Conditioning: None
Fireplace: Yes
Laundry Level: Lower
Washrooms: 2
Building
Basement: Finished
Heat Type: Baseboard
Heat Source: Electric
Exterior: Brick
Exterior: Vinyl Siding
Water Supply: Municipal
Special Designation: Unknown
Other Structures: Garden Shed
Other Structures: Workshop
Parking
Driveway: Pvt Double
Garage Spaces: 1
Garage Type: Attached
Covered Parking Spaces: 8
Total Parking Spaces: 10
Fees
Tax Year: 2020
Tax Legal Description: Lt 16, Pl 307 ; Mulmur
Taxes: $3,200
Highlights
Feature: Fenced Yard
Feature: Golf
Feature: Library
Feature: Skiing
Land
Cross Street: Airport Rd / Cty Rd
Municipality District: Mulmur
Fronting On: West
Parcel Number: 34108100
Pool: None
Sewer: Septic
Lot Frontage: 245.47 Feet
Lot Irregularities: 44.98 X 209.05 X 245.
Acres: .50-1.99
Zoning: Single-Family Re
Rooms
Room details for 17 Maes Crescent, Mulmur
| Type | Dimensions | Description |
|---|---|---|
| Kitchen Main | 2.90 x 3.60 | |
| Family Main | 5.18 x 3.60 | |
| Master Main | 4.11 x 3.35 | Balcony |
| 2nd Br Main | 3.20 x 3.50 | |
| 3rd Br Main | 3.20 x 3.35 | |
| Bathroom Main | 1.50 x 2.90 | 3 Pc Bath |
| Dining Main | 3.96 x 3.96 | |
| Kitchen Bsmt | 2.74 x 3.96 | |
| Family Bsmt | 3.65 x 7.62 | Fireplace, Above Grade Window |
| Laundry Bsmt | 2.44 x 2.44 | |
| Bathroom Bsmt | 1.98 x 3.96 | 5 Pc Bath |
| Cold/Cant Bsmt | 2.13 x 3.35 |
| XXXXXXXX | XXX XX, XXXX |
XXXX XXX XXXX |
$XXX,XXX |
| XXX XX, XXXX |
XXXXXX XXX XXXX |
$XXX,XXX |
| XXXXXXXX XXXX | XXX XX, XXXX | $761,000 XXX XXXX |
| XXXXXXXX XXXXXX | XXX XX, XXXX | $699,000 XXX XXXX |

Adjala Central Public School
Elementary: PublicPrimrose Elementary School
Elementary: PublicTosorontio Central Public School
Elementary: PublicHoly Family School
Elementary: CatholicErnest Cumberland Elementary School
Elementary: PublicAlliston Union Public School
Elementary: PublicAlliston Campus
Secondary: PublicDufferin Centre for Continuing Education
Secondary: PublicNottawasaga Pines Secondary School
Secondary: PublicCentre Dufferin District High School
Secondary: PublicOrangeville District Secondary School
Secondary: PublicBanting Memorial District High School
Secondary: Public- 2 bath
- 3 bed
- 1100 sqft
1 Jeffery Drive, Mulmur, Ontario • L9V 3H9 • Rural Mulmur



